Wood Exterior Home with a Clipped Gable Roof Ideas
Refine by:
Budget
Sort by:Popular Today
1 - 20 of 1,577 photos

Mountain style one-story wood exterior home photo in Sacramento with a clipped gable roof

Small scandinavian multicolored two-story wood house exterior idea in Other with a clipped gable roof and a shingle roof

photo credit: David Gilbert
Elegant wood exterior home photo in New York with a clipped gable roof
Elegant wood exterior home photo in New York with a clipped gable roof
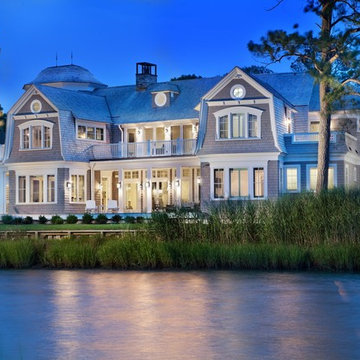
Morgan Howarth
Example of a large beach style beige three-story wood exterior home design in DC Metro with a clipped gable roof
Example of a large beach style beige three-story wood exterior home design in DC Metro with a clipped gable roof
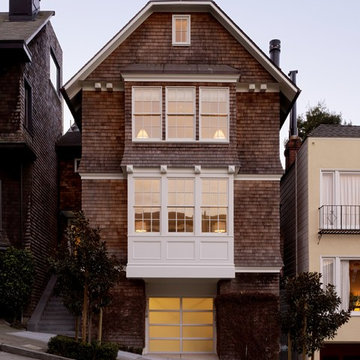
Inspiration for a large victorian three-story wood townhouse exterior remodel in San Francisco with a clipped gable roof
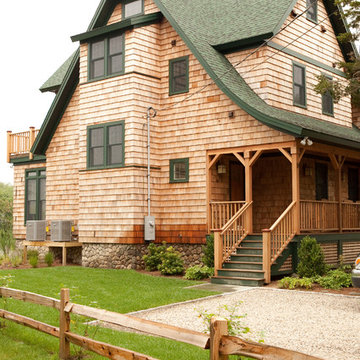
Large craftsman brown three-story wood house exterior idea in Providence with a clipped gable roof and a shingle roof
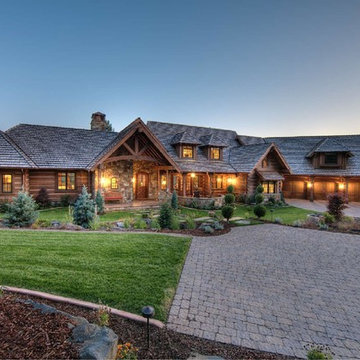
Rustic Appalachian Dovetail Log Home
Large rustic brown two-story wood house exterior idea in Other with a clipped gable roof and a shingle roof
Large rustic brown two-story wood house exterior idea in Other with a clipped gable roof and a shingle roof
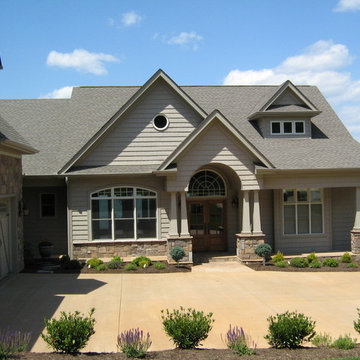
Inspiration for a large timeless gray two-story wood exterior home remodel in Other with a clipped gable roof
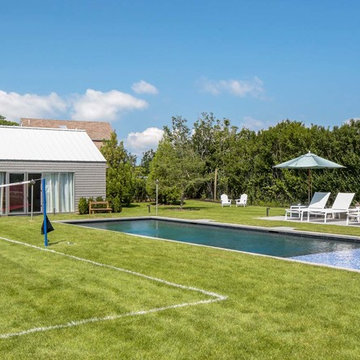
Modern luxury meets warm farmhouse in this Southampton home! Scandinavian inspired furnishings and light fixtures create a clean and tailored look, while the natural materials found in accent walls, casegoods, the staircase, and home decor hone in on a homey feel. An open-concept interior that proves less can be more is how we’d explain this interior. By accentuating the “negative space,” we’ve allowed the carefully chosen furnishings and artwork to steal the show, while the crisp whites and abundance of natural light create a rejuvenated and refreshed interior.
This sprawling 5,000 square foot home includes a salon, ballet room, two media rooms, a conference room, multifunctional study, and, lastly, a guest house (which is a mini version of the main house).
Project Location: Southamptons. Project designed by interior design firm, Betty Wasserman Art & Interiors. From their Chelsea base, they serve clients in Manhattan and throughout New York City, as well as across the tri-state area and in The Hamptons.
For more about Betty Wasserman, click here: https://www.bettywasserman.com/
To learn more about this project, click here: https://www.bettywasserman.com/spaces/southampton-modern-farmhouse/
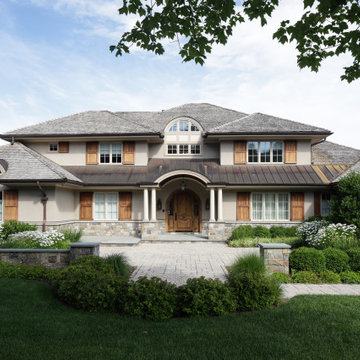
This beautiful lakefront New Jersey home is replete with exquisite design. The sprawling living area flaunts super comfortable seating that can accommodate large family gatherings while the stonework fireplace wall inspired the color palette. The game room is all about practical and functionality, while the master suite displays all things luxe. The fabrics and upholstery are from high-end showrooms like Christian Liaigre, Ralph Pucci, Holly Hunt, and Dennis Miller. Lastly, the gorgeous art around the house has been hand-selected for specific rooms and to suit specific moods.
Project completed by New York interior design firm Betty Wasserman Art & Interiors, which serves New York City, as well as across the tri-state area and in The Hamptons.
For more about Betty Wasserman, click here: https://www.bettywasserman.com/
To learn more about this project, click here:
https://www.bettywasserman.com/spaces/luxury-lakehouse-new-jersey/
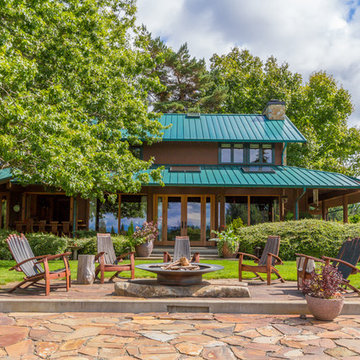
Caleb Melvin
Example of a huge mountain style brown two-story wood exterior home design in Seattle with a clipped gable roof
Example of a huge mountain style brown two-story wood exterior home design in Seattle with a clipped gable roof
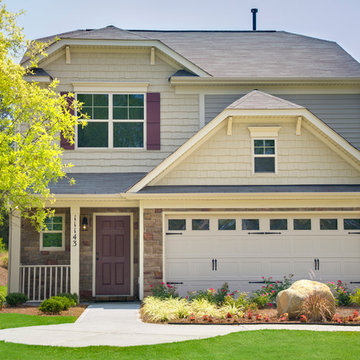
Inspiration for a timeless two-story wood exterior home remodel in Other with a clipped gable roof
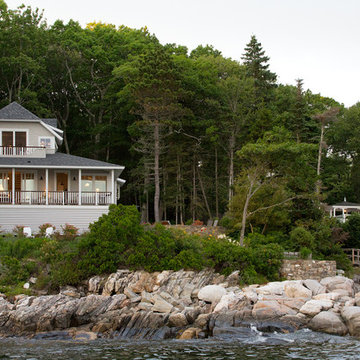
photography by Jonathan Reece
Example of a mid-sized classic gray two-story wood exterior home design in Portland Maine with a clipped gable roof
Example of a mid-sized classic gray two-story wood exterior home design in Portland Maine with a clipped gable roof
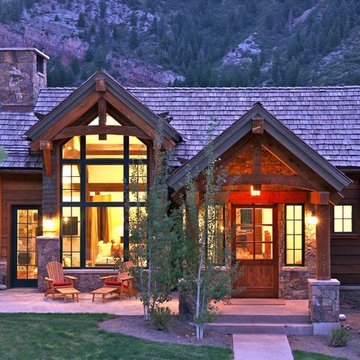
Inspiration for a mid-sized rustic brown two-story wood house exterior remodel with a clipped gable roof and a shingle roof
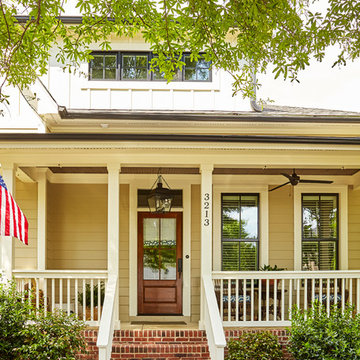
Mid-sized cottage beige two-story wood exterior home photo in Charlotte with a clipped gable roof
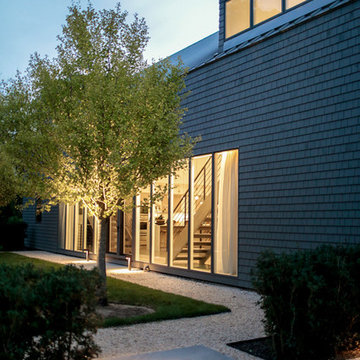
Modern luxury meets warm farmhouse in this Southampton home! Scandinavian inspired furnishings and light fixtures create a clean and tailored look, while the natural materials found in accent walls, casegoods, the staircase, and home decor hone in on a homey feel. An open-concept interior that proves less can be more is how we’d explain this interior. By accentuating the “negative space,” we’ve allowed the carefully chosen furnishings and artwork to steal the show, while the crisp whites and abundance of natural light create a rejuvenated and refreshed interior.
This sprawling 5,000 square foot home includes a salon, ballet room, two media rooms, a conference room, multifunctional study, and, lastly, a guest house (which is a mini version of the main house).
Project Location: Southamptons. Project designed by interior design firm, Betty Wasserman Art & Interiors. From their Chelsea base, they serve clients in Manhattan and throughout New York City, as well as across the tri-state area and in The Hamptons.
For more about Betty Wasserman, click here: https://www.bettywasserman.com/
To learn more about this project, click here: https://www.bettywasserman.com/spaces/southampton-modern-farmhouse/
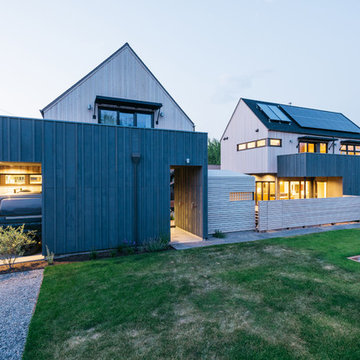
Small danish multicolored two-story wood house exterior photo with a clipped gable roof and a shingle roof
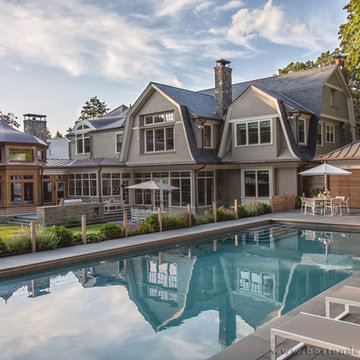
Back exterior of West Newton Hill retreat
Photo by Matthew Cunningham
Huge traditional brown three-story wood exterior home idea in Boston with a clipped gable roof
Huge traditional brown three-story wood exterior home idea in Boston with a clipped gable roof
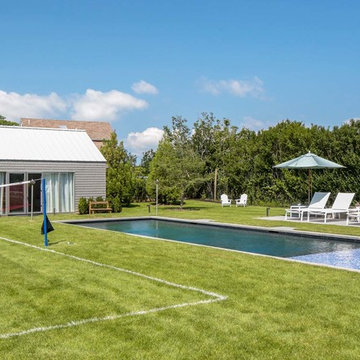
Modern luxury meets warm farmhouse in this Southampton home! Scandinavian inspired furnishings and light fixtures create a clean and tailored look, while the natural materials found in accent walls, casegoods, the staircase, and home decor hone in on a homey feel. An open-concept interior that proves less can be more is how we’d explain this interior. By accentuating the “negative space,” we’ve allowed the carefully chosen furnishings and artwork to steal the show, while the crisp whites and abundance of natural light create a rejuvenated and refreshed interior.
This sprawling 5,000 square foot home includes a salon, ballet room, two media rooms, a conference room, multifunctional study, and, lastly, a guest house (which is a mini version of the main house).
Project Location: Southamptons. Project designed by interior design firm, Betty Wasserman Art & Interiors. From their Chelsea base, they serve clients in Manhattan and throughout New York City, as well as across the tri-state area and in The Hamptons.
For more about Betty Wasserman, click here: https://www.bettywasserman.com/
To learn more about this project, click here: https://www.bettywasserman.com/spaces/southampton-modern-farmhouse/
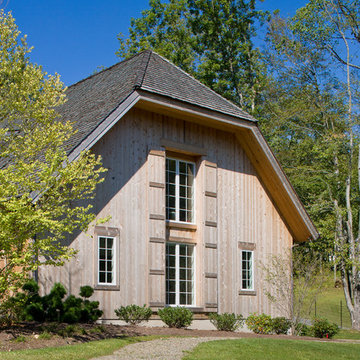
Example of a large country two-story wood exterior home design in Denver with a clipped gable roof
Wood Exterior Home with a Clipped Gable Roof Ideas
1





