Wood-Look Tile Bathroom Ideas
Refine by:
Budget
Sort by:Popular Today
1 - 20 of 287 photos
Item 1 of 3

This Project was so fun, the client was a dream to work with. So open to new ideas.
Since this is on a canal the coastal theme was prefect for the client. We gutted both bathrooms. The master bath was a complete waste of space, a huge tub took much of the room. So we removed that and shower which was all strange angles. By combining the tub and shower into a wet room we were able to do 2 large separate vanities and still had room to space.
The guest bath received a new coastal look as well which included a better functioning shower.

This Project was so fun, the client was a dream to work with. So open to new ideas.
Since this is on a canal the coastal theme was prefect for the client. We gutted both bathrooms. The master bath was a complete waste of space, a huge tub took much of the room. So we removed that and shower which was all strange angles. By combining the tub and shower into a wet room we were able to do 2 large separate vanities and still had room to space.
The guest bath received a new coastal look as well which included a better functioning shower.
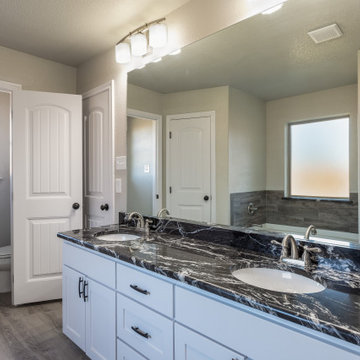
Inspiration for a mid-sized master gray tile and wood-look tile vinyl floor and gray floor bathroom remodel in Dallas with shaker cabinets, white cabinets, a two-piece toilet, gray walls, an undermount sink, granite countertops, a hinged shower door and black countertops
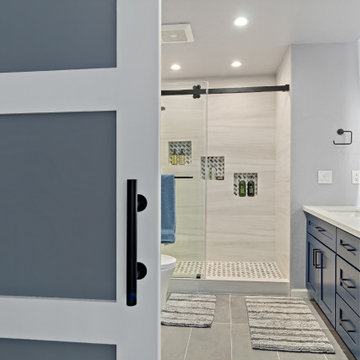
This is our #bathroomvanity with a custom #woodaccentwall to make the whole room feel more comfortable
Double shower - mid-sized modern master beige tile and wood-look tile porcelain tile, gray floor and double-sink double shower idea in San Francisco with shaker cabinets, blue cabinets, a bidet, white walls, an undermount sink, quartzite countertops, a hinged shower door, white countertops, a niche and a built-in vanity
Double shower - mid-sized modern master beige tile and wood-look tile porcelain tile, gray floor and double-sink double shower idea in San Francisco with shaker cabinets, blue cabinets, a bidet, white walls, an undermount sink, quartzite countertops, a hinged shower door, white countertops, a niche and a built-in vanity
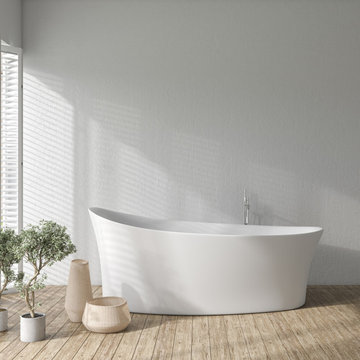
Add a splash of the unexpected to your master bathroom with the Loja Bathtub Series by Vinnova. This exquisite, extra-large tub features a gently flared rim for just a touch of glamour. It’s made of the finest, most durable materials to deliver years of enjoyment. Ergonomically shaped for an ultra-comfortable bathing experience.
Model# 263067-BAT-WH
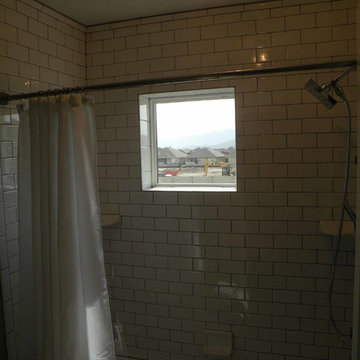
Photos taken from homes in the 2013 Parade of Homes
Trendy white tile and wood-look tile bathroom photo in Salt Lake City with white cabinets and granite countertops
Trendy white tile and wood-look tile bathroom photo in Salt Lake City with white cabinets and granite countertops

Complete redesign of bathroom, custom designed and built vanity. Wall mirror with integrated light. Wood look tile in shower.
Example of a mid-sized trendy 3/4 brown tile and wood-look tile beige floor and single-sink alcove shower design in San Francisco with black cabinets, an undermount sink, solid surface countertops, a hinged shower door, black countertops, flat-panel cabinets, a two-piece toilet, white walls and a floating vanity
Example of a mid-sized trendy 3/4 brown tile and wood-look tile beige floor and single-sink alcove shower design in San Francisco with black cabinets, an undermount sink, solid surface countertops, a hinged shower door, black countertops, flat-panel cabinets, a two-piece toilet, white walls and a floating vanity
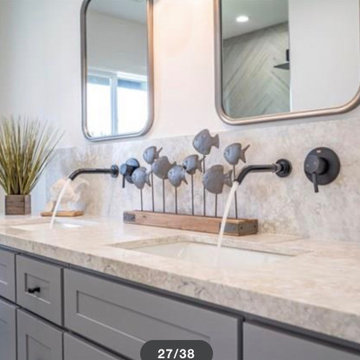
This bathroom was stuck in the 1960's and has totally been updated from plumbing to tile and more.....We included a dual vanity that gives the home owner so much more storage space, wall mount bath fixtures, and an industrial light fixture which completes the space.
A walk in shower with bench, Wood Look Tile, give this industrial space an edge, and timeless feel.
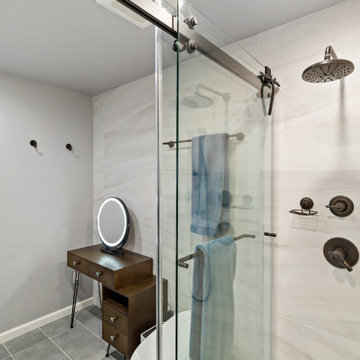
This is our #bathroomvanity with a custom #woodaccentwall to make the whole room feel more comfortable
Example of a mid-sized minimalist master beige tile and wood-look tile porcelain tile, gray floor and double-sink double shower design in San Francisco with shaker cabinets, blue cabinets, a bidet, white walls, an undermount sink, quartzite countertops, a hinged shower door, white countertops, a niche and a built-in vanity
Example of a mid-sized minimalist master beige tile and wood-look tile porcelain tile, gray floor and double-sink double shower design in San Francisco with shaker cabinets, blue cabinets, a bidet, white walls, an undermount sink, quartzite countertops, a hinged shower door, white countertops, a niche and a built-in vanity

This four-story townhome in the heart of old town Alexandria, was recently purchased by a family of four.
The outdated galley kitchen with confined spaces, lack of powder room on main level, dropped down ceiling, partition walls, small bathrooms, and the main level laundry were a few of the deficiencies this family wanted to resolve before moving in.
Starting with the top floor, we converted a small bedroom into a master suite, which has an outdoor deck with beautiful view of old town. We reconfigured the space to create a walk-in closet and another separate closet.
We took some space from the old closet and enlarged the master bath to include a bathtub and a walk-in shower. Double floating vanities and hidden toilet space were also added.
The addition of lighting and glass transoms allows light into staircase leading to the lower level.
On the third level is the perfect space for a girl’s bedroom. A new bathroom with walk-in shower and added space from hallway makes it possible to share this bathroom.
A stackable laundry space was added to the hallway, a few steps away from a new study with built in bookcase, French doors, and matching hardwood floors.
The main level was totally revamped. The walls were taken down, floors got built up to add extra insulation, new wide plank hardwood installed throughout, ceiling raised, and a new HVAC was added for three levels.
The storage closet under the steps was converted to a main level powder room, by relocating the electrical panel.
The new kitchen includes a large island with new plumbing for sink, dishwasher, and lots of storage placed in the center of this open kitchen. The south wall is complete with floor to ceiling cabinetry including a home for a new cooktop and stainless-steel range hood, covered with glass tile backsplash.
The dining room wall was taken down to combine the adjacent area with kitchen. The kitchen includes butler style cabinetry, wine fridge and glass cabinets for display. The old living room fireplace was torn down and revamped with a gas fireplace wrapped in stone.
Built-ins added on both ends of the living room gives floor to ceiling space provides ample display space for art. Plenty of lighting fixtures such as led lights, sconces and ceiling fans make this an immaculate remodel.
We added brick veneer on east wall to replicate the historic old character of old town homes.
The open floor plan with seamless wood floor and central kitchen has added warmth and with a desirable entertaining space.

Example of a large trendy master brown tile and wood-look tile porcelain tile, brown floor and single-sink freestanding bathtub design in New York with flat-panel cabinets, white cabinets, a one-piece toilet, brown walls, quartz countertops, white countertops, a floating vanity and a vessel sink
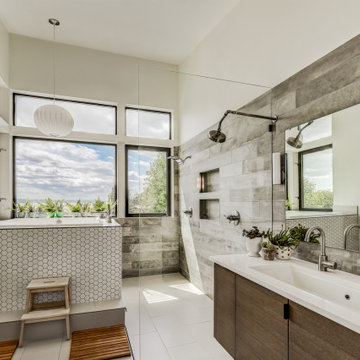
Photo by Travis Peterson.
Large trendy master gray tile and wood-look tile ceramic tile, white floor and double-sink bathroom photo in Seattle with flat-panel cabinets, white walls, a trough sink, quartz countertops, white countertops and a floating vanity
Large trendy master gray tile and wood-look tile ceramic tile, white floor and double-sink bathroom photo in Seattle with flat-panel cabinets, white walls, a trough sink, quartz countertops, white countertops and a floating vanity

FineCraft Contractors, Inc.
mcd Studio
Inspiration for a mid-sized timeless master wood-look tile porcelain tile, brown floor and double-sink bathroom remodel in DC Metro with flat-panel cabinets, white cabinets, a drop-in sink, solid surface countertops, a hinged shower door, white countertops and a floating vanity
Inspiration for a mid-sized timeless master wood-look tile porcelain tile, brown floor and double-sink bathroom remodel in DC Metro with flat-panel cabinets, white cabinets, a drop-in sink, solid surface countertops, a hinged shower door, white countertops and a floating vanity

This Project was so fun, the client was a dream to work with. So open to new ideas.
Since this is on a canal the coastal theme was prefect for the client. We gutted both bathrooms. The master bath was a complete waste of space, a huge tub took much of the room. So we removed that and shower which was all strange angles. By combining the tub and shower into a wet room we were able to do 2 large separate vanities and still had room to space.
The guest bath received a new coastal look as well which included a better functioning shower.
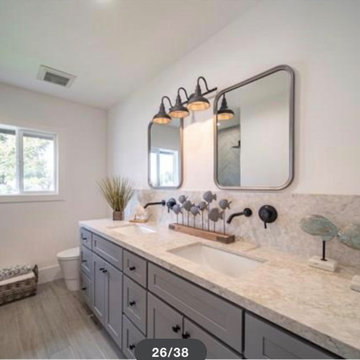
This bathroom was stuck in the 1960's and has totally been updated from plumbing to tile and more.....We included a dual vanity that gives the home owner so much more storage space, wall mount bath fixtures, and an industrial light fixture which completes the space.
A walk in shower with bench, Wood Look Tile, give this industrial space an edge, and timeless feel.

Tub/shower combo - mid-sized modern master brown tile and wood-look tile limestone floor, gray floor, wood ceiling and wood wall tub/shower combo idea in Los Angeles with brown walls and brown countertops
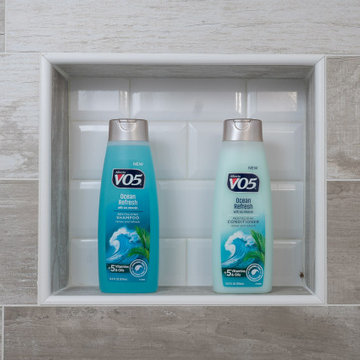
Full remodeled secondary bathroom with unique tile selection and matte gold hardware.
Example of a mid-sized classic kids' gray tile and wood-look tile wood-look tile floor, gray floor and double-sink bathroom design in Houston with raised-panel cabinets, white cabinets, a two-piece toilet, beige walls, an undermount sink, quartz countertops, a hinged shower door, white countertops and a built-in vanity
Example of a mid-sized classic kids' gray tile and wood-look tile wood-look tile floor, gray floor and double-sink bathroom design in Houston with raised-panel cabinets, white cabinets, a two-piece toilet, beige walls, an undermount sink, quartz countertops, a hinged shower door, white countertops and a built-in vanity
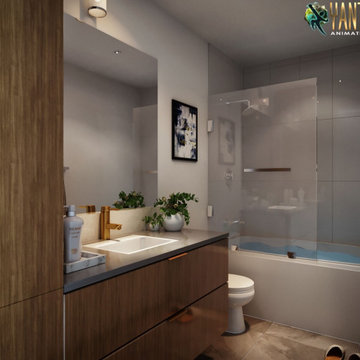
interior designers provides you ideas to decorate your Bathroom which makes you feel cool. interior designers gives you ideas to decorate you classic bathroom with the specialty of interior modeling of accessories, tile floors,bath tub, shower, sink,mirror,furniture with golden lighting which makes you feel of the traditional bathroom.

Rustic finishes on this barndo bathroom.
Inspiration for a mid-sized rustic master gray tile and wood-look tile concrete floor, gray floor, double-sink and vaulted ceiling alcove shower remodel in Austin with raised-panel cabinets, gray cabinets, a two-piece toilet, gray walls, an undermount sink, granite countertops, a hinged shower door, black countertops and a built-in vanity
Inspiration for a mid-sized rustic master gray tile and wood-look tile concrete floor, gray floor, double-sink and vaulted ceiling alcove shower remodel in Austin with raised-panel cabinets, gray cabinets, a two-piece toilet, gray walls, an undermount sink, granite countertops, a hinged shower door, black countertops and a built-in vanity
Wood-Look Tile Bathroom Ideas
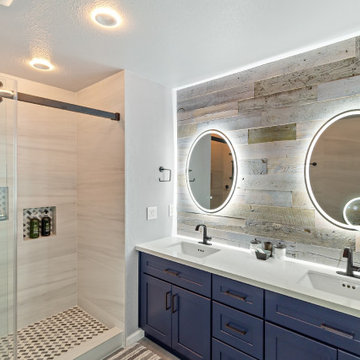
This is our #bathroomvanity with a custom #woodaccentwall to make the whole room feel more comfortable
Inspiration for a mid-sized modern master beige tile and wood-look tile porcelain tile, gray floor and double-sink double shower remodel in San Francisco with shaker cabinets, blue cabinets, a bidet, white walls, an undermount sink, quartzite countertops, a hinged shower door, white countertops, a niche and a built-in vanity
Inspiration for a mid-sized modern master beige tile and wood-look tile porcelain tile, gray floor and double-sink double shower remodel in San Francisco with shaker cabinets, blue cabinets, a bidet, white walls, an undermount sink, quartzite countertops, a hinged shower door, white countertops, a niche and a built-in vanity
1





