Beige Floor and Wood Wall Living Room Ideas
Refine by:
Budget
Sort by:Popular Today
1 - 20 of 513 photos

Example of a small french country open concept porcelain tile, beige floor and wood wall living room design in New Orleans with white walls and a corner tv

Example of a trendy light wood floor, beige floor, tray ceiling and wood wall living room design in Kansas City with beige walls, a standard fireplace and a wall-mounted tv

cedar siding at the entry wall brings the facade material to the interior, creating a cohesive aesthetic at the new floor plan and entry
Inspiration for a mid-sized 1950s open concept light wood floor, beige floor, vaulted ceiling and wood wall living room remodel in Orange County with a standard fireplace and a brick fireplace
Inspiration for a mid-sized 1950s open concept light wood floor, beige floor, vaulted ceiling and wood wall living room remodel in Orange County with a standard fireplace and a brick fireplace
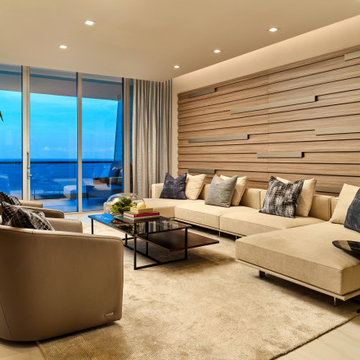
Custom design, wood feature wall. Furniture product of Interiors by Steven G
Inspiration for a large contemporary porcelain tile, beige floor and wood wall living room remodel in Miami with brown walls
Inspiration for a large contemporary porcelain tile, beige floor and wood wall living room remodel in Miami with brown walls

Mountain style open concept light wood floor, beige floor, vaulted ceiling, wood ceiling and wood wall living room photo in Portland Maine with brown walls
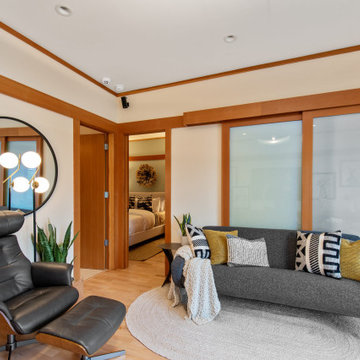
The design of this remodel of a small two-level residence in Noe Valley reflects the owner's passion for Japanese architecture. Having decided to completely gut the interior partitions, we devised a better-arranged floor plan with traditional Japanese features, including a sunken floor pit for dining and a vocabulary of natural wood trim and casework. Vertical grain Douglas Fir takes the place of Hinoki wood traditionally used in Japan. Natural wood flooring, soft green granite and green glass backsplashes in the kitchen further develop the desired Zen aesthetic. A wall to wall window above the sunken bath/shower creates a connection to the outdoors. Privacy is provided through the use of switchable glass, which goes from opaque to clear with a flick of a switch. We used in-floor heating to eliminate the noise associated with forced-air systems.

Inspiration for a mid-sized country open concept light wood floor, beige floor, coffered ceiling and wood wall living room remodel in Los Angeles with white walls, a standard fireplace, a wood fireplace surround and a wall-mounted tv

Vignette of Living Room with stair to second floor at right. Photo by Dan Arnold
Large minimalist formal and open concept light wood floor, beige floor and wood wall living room photo in Los Angeles with white walls, a standard fireplace, a stone fireplace and no tv
Large minimalist formal and open concept light wood floor, beige floor and wood wall living room photo in Los Angeles with white walls, a standard fireplace, a stone fireplace and no tv

Heather Ryan, Interior Designer H.Ryan Studio - Scottsdale, AZ www.hryanstudio.com
Inspiration for a huge timeless open concept medium tone wood floor, beige floor and wood wall living room library remodel in Phoenix with a corner fireplace, beige walls and a concealed tv
Inspiration for a huge timeless open concept medium tone wood floor, beige floor and wood wall living room library remodel in Phoenix with a corner fireplace, beige walls and a concealed tv
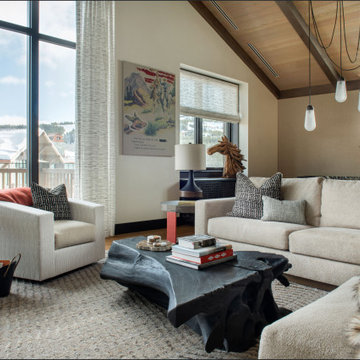
Living room - large contemporary open concept medium tone wood floor, beige floor and wood wall living room idea in Other with white walls

Mid-sized minimalist light wood floor, beige floor and wood wall living room photo in Phoenix with blue walls, no fireplace and a wall-mounted tv
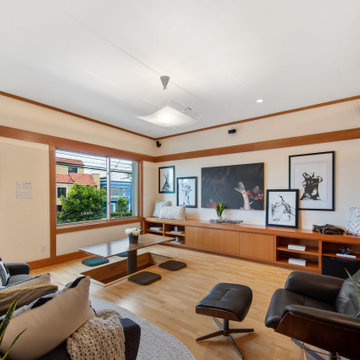
The design of this remodel of a small two-level residence in Noe Valley reflects the owner's passion for Japanese architecture. Having decided to completely gut the interior partitions, we devised a better-arranged floor plan with traditional Japanese features, including a sunken floor pit for dining and a vocabulary of natural wood trim and casework. Vertical grain Douglas Fir takes the place of Hinoki wood traditionally used in Japan. Natural wood flooring, soft green granite and green glass backsplashes in the kitchen further develop the desired Zen aesthetic. A wall to wall window above the sunken bath/shower creates a connection to the outdoors. Privacy is provided through the use of switchable glass, which goes from opaque to clear with a flick of a switch. We used in-floor heating to eliminate the noise associated with forced-air systems.

view of Dining Room toward Front Bay window (Interior Design By Studio D)
Living room - mid-sized modern formal and enclosed light wood floor, beige floor and wood wall living room idea in Denver with multicolored walls, a ribbon fireplace, a stone fireplace and no tv
Living room - mid-sized modern formal and enclosed light wood floor, beige floor and wood wall living room idea in Denver with multicolored walls, a ribbon fireplace, a stone fireplace and no tv
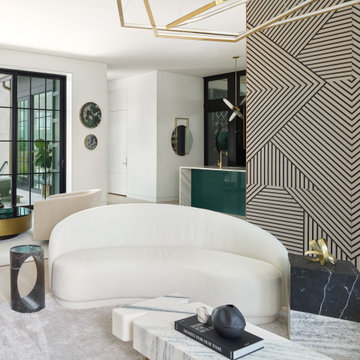
Mid-sized minimalist open concept light wood floor, beige floor and wood wall living room photo in Charleston with a bar, white walls, a standard fireplace, a metal fireplace and a wall-mounted tv

In this view from above, authentic Moroccan brass teardrop pendants fill the high space above the custom-designed curved fireplace, and dramatic 18-foot-high golden draperies emphasize the room height and capture sunlight with a backlit glow. Hanging the hand-pierced brass pendants down to the top of the fireplace lowers the visual focus and adds a stunning design element.
To create a more intimate space in the living area, long white glass pendants visually lower the ceiling directly over the seating. The global-patterned living room rug was custom-cut at an angle to echo the lines of the sofa, creating room for the adjacent pivoting bookcase on floor casters. By customizing the shape and size of the rug, we’ve defined the living area zone and created an inviting and intimate space. We juxtaposed the mid-century elements with stylish global pieces like the Chinese-inspired red lacquer sideboard, used as a media unit below the TV.
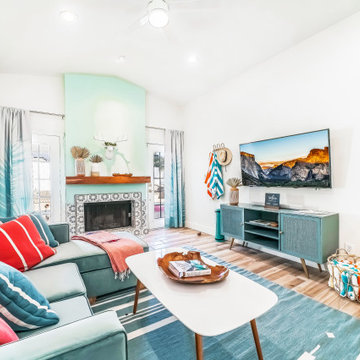
Hello there loves. The Prickly Pear AirBnB in Scottsdale, Arizona is a transformation of an outdated residential space into a vibrant, welcoming and quirky short term rental. As an Interior Designer, I envision how a house can be exponentially improved into a beautiful home and relish in the opportunity to support my clients take the steps to make those changes. It is a delicate balance of a family’s diverse style preferences, my personal artistic expression, the needs of the family who yearn to enjoy their home, and a symbiotic partnership built on mutual respect and trust. This is what I am truly passionate about and absolutely love doing. If the potential of working with me to create a healing & harmonious home is appealing to your family, reach out to me and I'd love to offer you a complimentary discovery call to determine whether we are an ideal fit. I'd also love to collaborate with professionals as a resource for your clientele. ?

Large minimalist open concept light wood floor, beige floor, vaulted ceiling and wood wall living room photo in Providence with white walls, a concrete fireplace and no tv
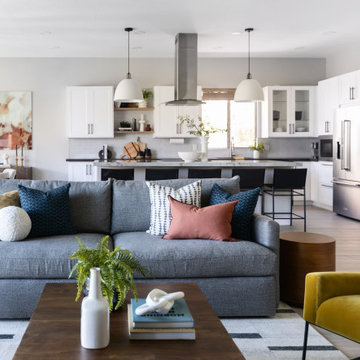
Mid-sized minimalist light wood floor, beige floor and wood wall living room photo in Phoenix with blue walls, no fireplace and a wall-mounted tv
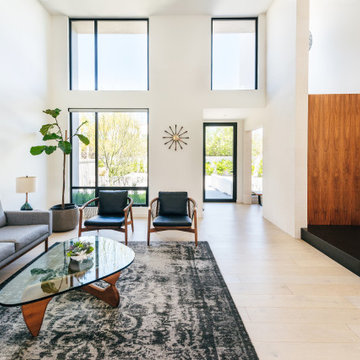
an exterior limestone wall extends into the living room, framing the new floating stair at the double height entry space
Mid-sized mid-century modern formal and open concept light wood floor, beige floor and wood wall living room photo in Orange County with white walls, no fireplace and no tv
Mid-sized mid-century modern formal and open concept light wood floor, beige floor and wood wall living room photo in Orange County with white walls, no fireplace and no tv
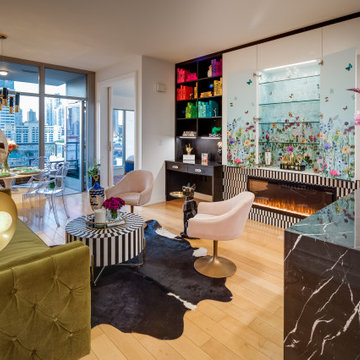
Fun, luxurious, space enhancing solutions and pops of color were the theme for this globe-trotter young couple’s downtown condo.
The result is a space that truly reflect’s their vibrant and upbeat personalities, while being extremely functional without sacrificing looks. It is a space that exudes happiness and joie de vivre, from the secret bar to the inviting patio.
Beige Floor and Wood Wall Living Room Ideas
1





