Slate Floor and Wood Wall Bathroom Ideas
Refine by:
Budget
Sort by:Popular Today
1 - 20 of 50 photos
Item 1 of 3

Mid-sized trendy master gray tile and marble tile slate floor, black floor, double-sink, wood ceiling, exposed beam, vaulted ceiling and wood wall freestanding bathtub photo in Austin with flat-panel cabinets, light wood cabinets, brown walls, a vessel sink, quartzite countertops, white countertops and a floating vanity

The soaking tub was positioned to capture views of the tree canopy beyond. The vanity mirror floats in the space, exposing glimpses of the shower behind.
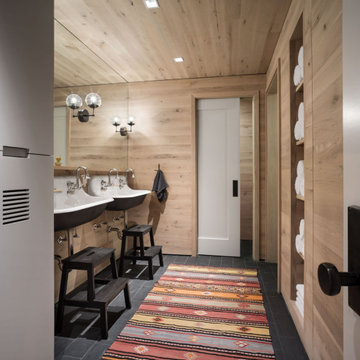
Wet room - transitional kids' slate floor, black floor, double-sink and wood wall wet room idea in Portland Maine with dark wood cabinets, a one-piece toilet, a wall-mount sink, wood countertops, a hinged shower door and a floating vanity
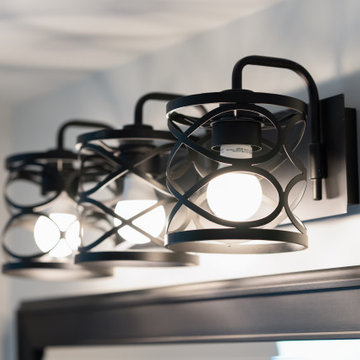
Bathroom - large craftsman master brown tile and wood-look tile slate floor, gray floor, double-sink and wood wall bathroom idea in Louisville with recessed-panel cabinets, gray cabinets, gray walls, a drop-in sink, solid surface countertops, white countertops and a built-in vanity

Chiseled slate floors, free standing soaking tub with custom industrial faucets, and a repurposed metal cabinet as a vanity with white bowl sink. Custom stained wainscoting and custom milled Douglas Fir wood trim
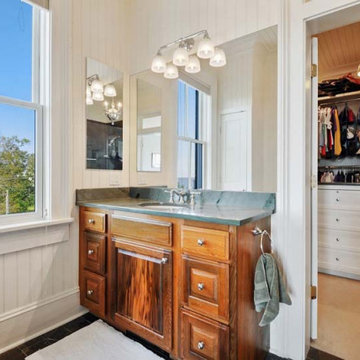
Alcove shower - mid-sized traditional master white tile and slate tile slate floor, green floor, single-sink, wood ceiling and wood wall alcove shower idea in New Orleans with raised-panel cabinets, medium tone wood cabinets, a one-piece toilet, white walls, an undermount sink, soapstone countertops, a hinged shower door, green countertops and a built-in vanity
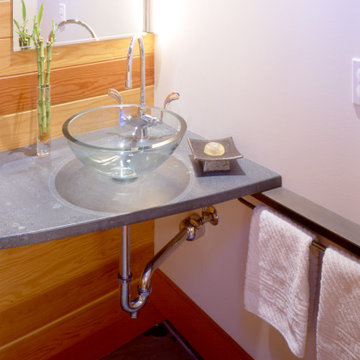
Inspiration for a mid-sized contemporary white tile slate floor, single-sink and wood wall bathroom remodel in Minneapolis with gray cabinets, a vessel sink, soapstone countertops, gray countertops and a floating vanity

An expansive, fully-appointed modern bath for each guest suite means friends and family feel like they've arrived at their very own boutique hotel.
Inspiration for a large contemporary master white tile and marble tile slate floor, gray floor, double-sink and wood wall bathroom remodel in Other with flat-panel cabinets, white cabinets, a one-piece toilet, brown walls, an undermount sink, marble countertops, a hinged shower door, white countertops and a built-in vanity
Inspiration for a large contemporary master white tile and marble tile slate floor, gray floor, double-sink and wood wall bathroom remodel in Other with flat-panel cabinets, white cabinets, a one-piece toilet, brown walls, an undermount sink, marble countertops, a hinged shower door, white countertops and a built-in vanity
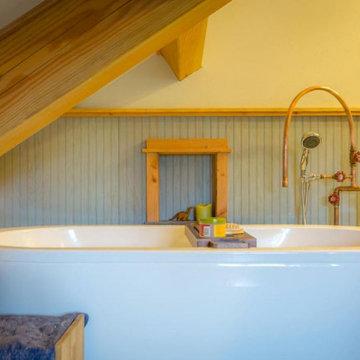
Chiseled slate floors, free standing soaking tub with custom industrial faucets, and a repurposed metal cabinet as a vanity with white bowl sink. Custom stained wainscoting and custom milled Douglas Fir wood trim

Example of a mid-sized classic master white tile and slate tile slate floor, green floor, single-sink, wood ceiling and wood wall alcove shower design in New Orleans with raised-panel cabinets, medium tone wood cabinets, a one-piece toilet, white walls, an undermount sink, soapstone countertops, a hinged shower door, green countertops and a built-in vanity

Bathroom - large craftsman master brown tile and wood-look tile slate floor, gray floor and wood wall bathroom idea in Louisville with gray walls and white countertops

A carefully positioned skylight pulls sunlight down into the shower. The reflectance off of the glazed handmade tiles suggests water pouring down the stone walls of a cave.
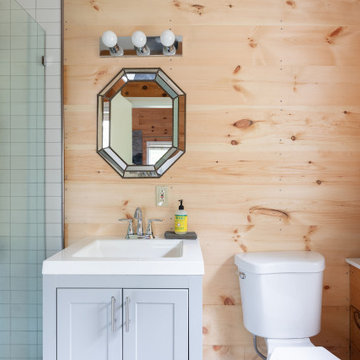
This small bathroom off the master bedroom was updated from a tiny camp toilet room to incorporate a walk in shower.
The apartment was renovated for rental space or to be used by family when visiting.
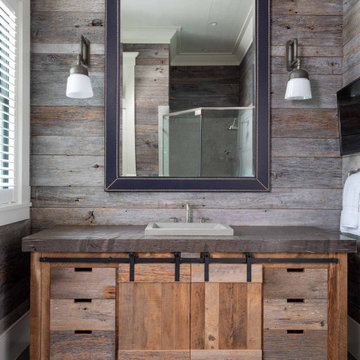
Separate master bathroom for him with a heated slate floor, custom barn wood vanity, and reclaimed barn wood walls.
Inspiration for a cottage master slate floor, gray floor, single-sink and wood wall bathroom remodel in Other with distressed cabinets, gray walls, a vessel sink, concrete countertops, gray countertops and a freestanding vanity
Inspiration for a cottage master slate floor, gray floor, single-sink and wood wall bathroom remodel in Other with distressed cabinets, gray walls, a vessel sink, concrete countertops, gray countertops and a freestanding vanity
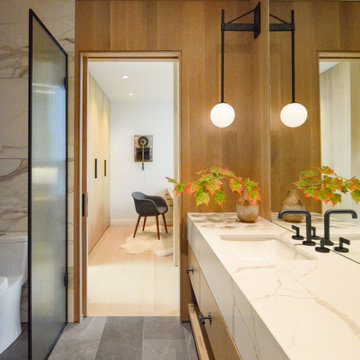
The guest suites in this lakeside home, in addition to lake views, have private lakeside patios, sitting areas, as well as built-in desks, wardrobes, and spacious spa-like bathrooms. White oak, black metal, and stone reflect the natural surroundings.
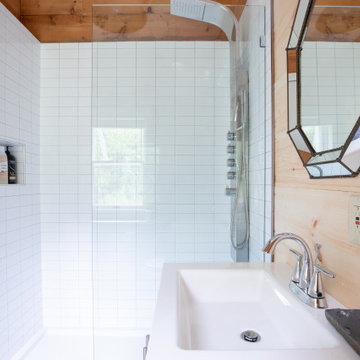
This small bathroom off the master bedroom was updated from a tiny camp toilet room to incorporate a walk in shower.
The apartment was renovated for rental space or to be used by family when visiting.
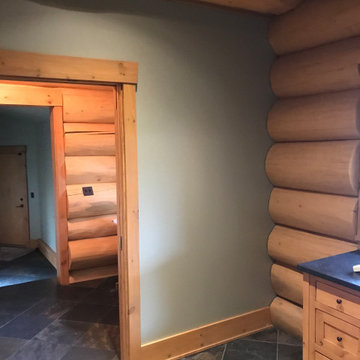
Upon Completion
Example of a mid-sized classic 3/4 brown tile and wood-look tile slate floor, brown floor, single-sink, wood wall and exposed beam bathroom design in Chicago with shaker cabinets, brown cabinets, a one-piece toilet, green walls, a drop-in sink, granite countertops, a hinged shower door, black countertops, a niche and a freestanding vanity
Example of a mid-sized classic 3/4 brown tile and wood-look tile slate floor, brown floor, single-sink, wood wall and exposed beam bathroom design in Chicago with shaker cabinets, brown cabinets, a one-piece toilet, green walls, a drop-in sink, granite countertops, a hinged shower door, black countertops, a niche and a freestanding vanity
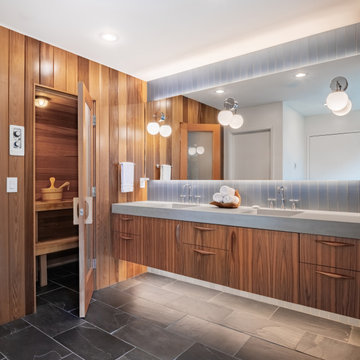
New Generation MCM
Location: Lake Oswego, OR
Type: Remodel
Credits
Design: Matthew O. Daby - M.O.Daby Design
Interior design: Angela Mechaley - M.O.Daby Design
Construction: Oregon Homeworks
Photography: KLIK Concepts

Small eclectic master black tile and porcelain tile slate floor, gray floor, single-sink and wood wall bathroom photo in Seattle with flat-panel cabinets, dark wood cabinets, a one-piece toilet, black walls, a drop-in sink, quartz countertops, gray countertops and a freestanding vanity
Slate Floor and Wood Wall Bathroom Ideas
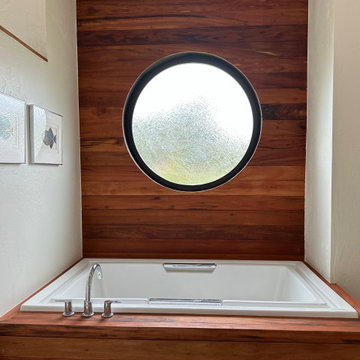
New soaker tub with Grohe faucet. Tigerwood replaced dated plaster and paint framing the existing round window. Tigerwood continues down and wraps the tub deck.
1





