Wood Wall Floating Staircase Ideas

Take a home that has seen many lives and give it yet another one! This entry foyer got opened up to the kitchen and now gives the home a flow it had never seen.
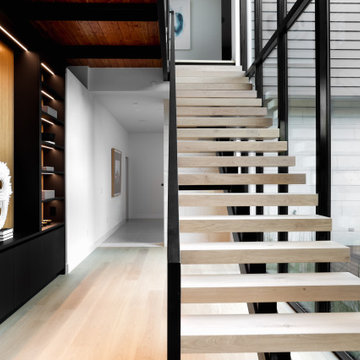
A closer look of the beautiful interior. Intricate lines and only the best materials used for the staircase handrails stairs steps, display cabinet lighting and lovely warm tones of wood.

Metal railings and white oak treads, along with rift sawn white oak paneling and cabinetry, help create a warm, open and peaceful visual statement. Above is a balcony with a panoramic lake view. Below, a whole floor of indoor entertainment possibilities. Views to the lake and through to the kitchen and living room greet visitors when they arrive.
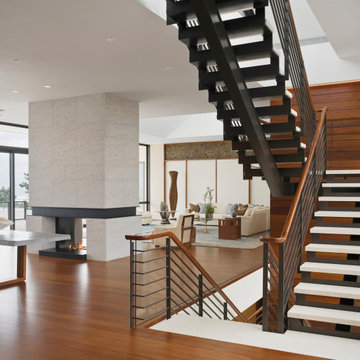
Floating staircase of limestone, metal and wooden handrails.
Large beach style limestone floating mixed material railing and wood wall staircase photo in New York with metal risers
Large beach style limestone floating mixed material railing and wood wall staircase photo in New York with metal risers
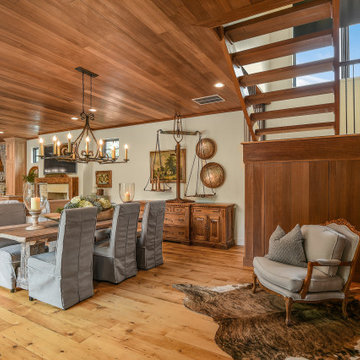
Staircase with view of dining room, family room, and kitchen.
Staircase - large country wooden floating open, metal railing and wood wall staircase idea in Atlanta
Staircase - large country wooden floating open, metal railing and wood wall staircase idea in Atlanta
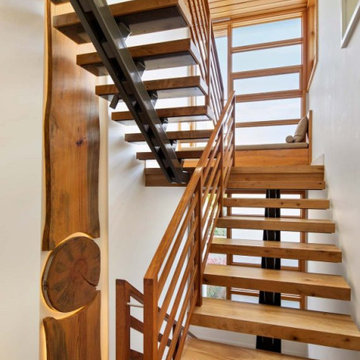
The sculpture is recessed it into the wall and back lit so it appears to be floating.
Inspiration for a mid-sized contemporary floating wood railing and wood wall staircase remodel in San Francisco
Inspiration for a mid-sized contemporary floating wood railing and wood wall staircase remodel in San Francisco
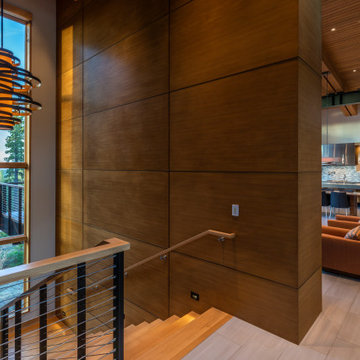
A modern staircase features a large contemporary chandelier with custom wood paneled walls, a cable railing system, and wood floating treads.
Photo courtesy © Martis Camp Realty & Paul Hamill Photography
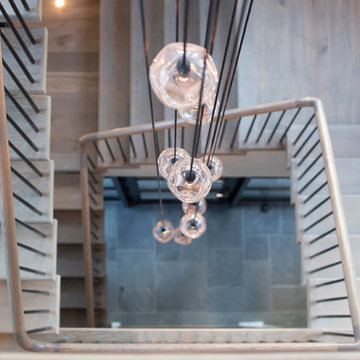
Brennan Wesley
Inspiration for a large transitional wooden floating open, mixed material railing and wood wall staircase remodel in Charleston
Inspiration for a large transitional wooden floating open, mixed material railing and wood wall staircase remodel in Charleston
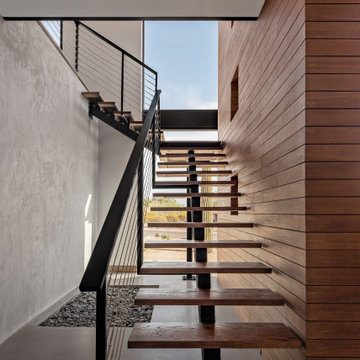
Trendy wooden floating open, cable railing and wood wall staircase photo in Phoenix
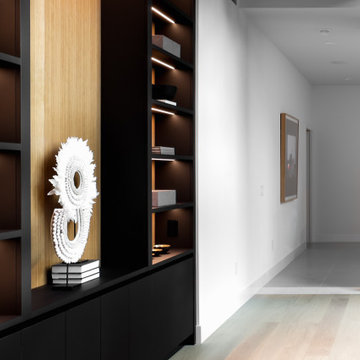
A closer look of the beautiful interior. Intricate lines and only the best materials used for the staircase handrails stairs steps, display cabinet lighting and lovely warm tones of wood.
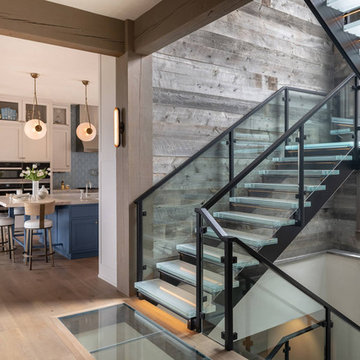
Mountain style floating open, mixed material railing and wood wall staircase photo in Other
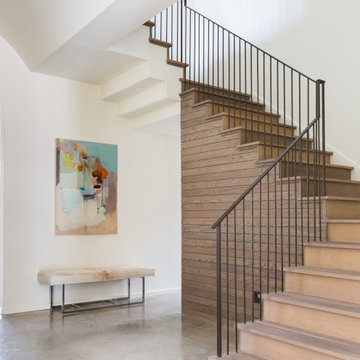
Stair
Example of a large minimalist wooden floating metal railing and wood wall staircase design in Houston with wooden risers
Example of a large minimalist wooden floating metal railing and wood wall staircase design in Houston with wooden risers
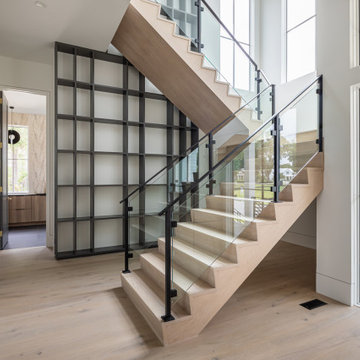
Staircase - large wooden floating glass railing and wood wall staircase idea in Charleston with wooden risers
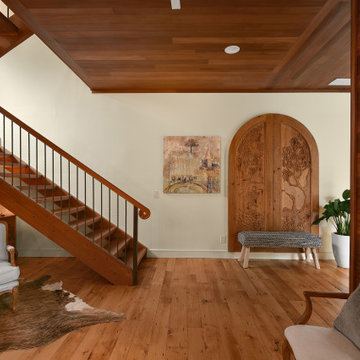
Staircase
Large cottage wooden floating open, metal railing and wood wall staircase photo in Atlanta
Large cottage wooden floating open, metal railing and wood wall staircase photo in Atlanta

This modern waterfront home was built for today’s contemporary lifestyle with the comfort of a family cottage. Walloon Lake Residence is a stunning three-story waterfront home with beautiful proportions and extreme attention to detail to give both timelessness and character. Horizontal wood siding wraps the perimeter and is broken up by floor-to-ceiling windows and moments of natural stone veneer.
The exterior features graceful stone pillars and a glass door entrance that lead into a large living room, dining room, home bar, and kitchen perfect for entertaining. With walls of large windows throughout, the design makes the most of the lakefront views. A large screened porch and expansive platform patio provide space for lounging and grilling.
Inside, the wooden slat decorative ceiling in the living room draws your eye upwards. The linear fireplace surround and hearth are the focal point on the main level. The home bar serves as a gathering place between the living room and kitchen. A large island with seating for five anchors the open concept kitchen and dining room. The strikingly modern range hood and custom slab kitchen cabinets elevate the design.
The floating staircase in the foyer acts as an accent element. A spacious master suite is situated on the upper level. Featuring large windows, a tray ceiling, double vanity, and a walk-in closet. The large walkout basement hosts another wet bar for entertaining with modern island pendant lighting.
Walloon Lake is located within the Little Traverse Bay Watershed and empties into Lake Michigan. It is considered an outstanding ecological, aesthetic, and recreational resource. The lake itself is unique in its shape, with three “arms” and two “shores” as well as a “foot” where the downtown village exists. Walloon Lake is a thriving northern Michigan small town with tons of character and energy, from snowmobiling and ice fishing in the winter to morel hunting and hiking in the spring, boating and golfing in the summer, and wine tasting and color touring in the fall.
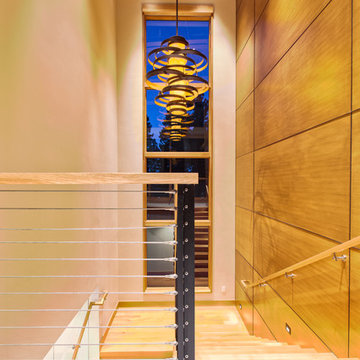
A modern staircase features a large contemporary chandelier with custom wood paneled walls, a cable railing system, and wood floating treads.
Inspiration for a small modern wooden floating cable railing and wood wall staircase remodel with wooden risers
Inspiration for a small modern wooden floating cable railing and wood wall staircase remodel with wooden risers
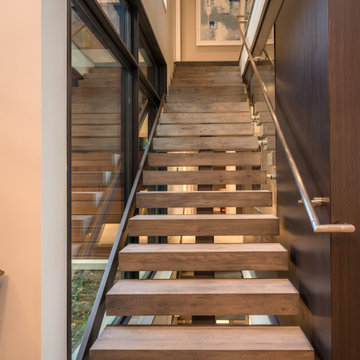
This modern waterfront home was built for today’s contemporary lifestyle with the comfort of a family cottage. Walloon Lake Residence is a stunning three-story waterfront home with beautiful proportions and extreme attention to detail to give both timelessness and character. Horizontal wood siding wraps the perimeter and is broken up by floor-to-ceiling windows and moments of natural stone veneer.
The exterior features graceful stone pillars and a glass door entrance that lead into a large living room, dining room, home bar, and kitchen perfect for entertaining. With walls of large windows throughout, the design makes the most of the lakefront views. A large screened porch and expansive platform patio provide space for lounging and grilling.
Inside, the wooden slat decorative ceiling in the living room draws your eye upwards. The linear fireplace surround and hearth are the focal point on the main level. The home bar serves as a gathering place between the living room and kitchen. A large island with seating for five anchors the open concept kitchen and dining room. The strikingly modern range hood and custom slab kitchen cabinets elevate the design.
The floating staircase in the foyer acts as an accent element. A spacious master suite is situated on the upper level. Featuring large windows, a tray ceiling, double vanity, and a walk-in closet. The large walkout basement hosts another wet bar for entertaining with modern island pendant lighting.
Walloon Lake is located within the Little Traverse Bay Watershed and empties into Lake Michigan. It is considered an outstanding ecological, aesthetic, and recreational resource. The lake itself is unique in its shape, with three “arms” and two “shores” as well as a “foot” where the downtown village exists. Walloon Lake is a thriving northern Michigan small town with tons of character and energy, from snowmobiling and ice fishing in the winter to morel hunting and hiking in the spring, boating and golfing in the summer, and wine tasting and color touring in the fall.
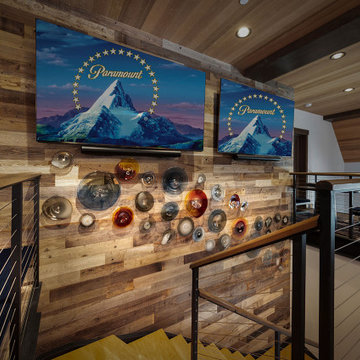
Example of a large trendy wooden floating open, metal railing and wood wall staircase design in Other
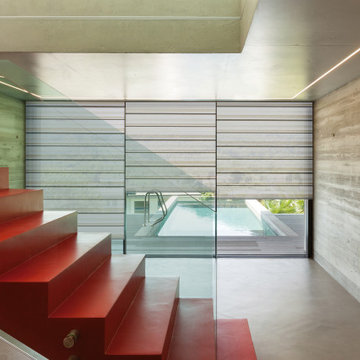
Vertilux has more than 200 fabric collections with over 1,500 references. Our fabrics have been designed for indoor and outdoor applications, for any level of privacy and visibility. Vertilux offers decorative fabrics with plain, sheer, screen, printed, jacquard and many other design
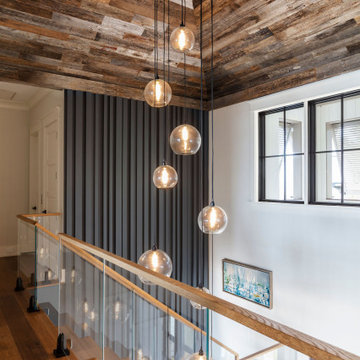
Trendy wooden floating open, glass railing and wood wall staircase photo in Charleston
Wood Wall Floating Staircase Ideas
1





