Wood Wall Gray Living Room Ideas
Refine by:
Budget
Sort by:Popular Today
1 - 20 of 182 photos
Item 1 of 3

Minimalist open concept medium tone wood floor, brown floor, wood ceiling and wood wall living room photo in Grand Rapids with white walls, a standard fireplace and a stacked stone fireplace
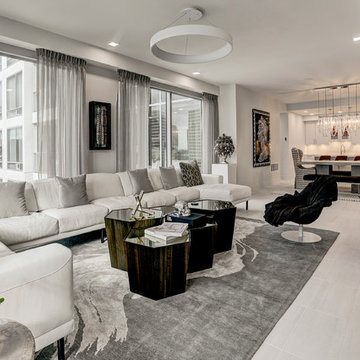
This stunning four-bedroom corner condo features a chic black and white palette throughout. The spacious living room has ample seating, seamlessly flowing into a laid-back dining area and kitchen, creating an inviting space for relaxation and entertainment.

cedar siding at the entry wall brings the facade material to the interior, creating a cohesive aesthetic at the new floor plan and entry
Inspiration for a mid-sized 1950s open concept light wood floor, beige floor, vaulted ceiling and wood wall living room remodel in Orange County with a standard fireplace and a brick fireplace
Inspiration for a mid-sized 1950s open concept light wood floor, beige floor, vaulted ceiling and wood wall living room remodel in Orange County with a standard fireplace and a brick fireplace
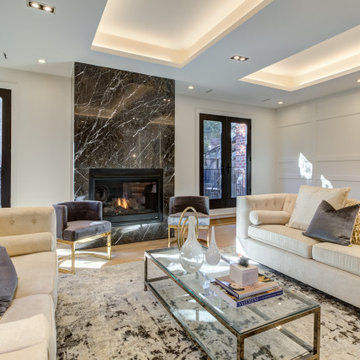
Example of a large transitional formal and enclosed light wood floor, brown floor, tray ceiling and wood wall living room design in Houston with white walls, a standard fireplace and a stone fireplace

This modern take on a French Country home incorporates sleek custom-designed built-in shelving. The shape and size of each shelf were intentionally designed and perfectly houses a unique raw wood sculpture. A chic color palette of warm neutrals, greys, blacks, and hints of metallics seep throughout this space and the neighboring rooms, creating a design that is striking and cohesive.
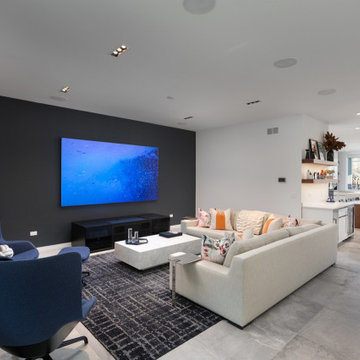
This is the perfect space to entertain and unwind. Easy access to the bar and kitchen. Defined space while remaining open to the rest of the floor.
Photos: Reel Tour Media

Heather Ryan, Interior Designer H.Ryan Studio - Scottsdale, AZ www.hryanstudio.com
Inspiration for a huge timeless open concept medium tone wood floor, beige floor and wood wall living room library remodel in Phoenix with a corner fireplace, beige walls and a concealed tv
Inspiration for a huge timeless open concept medium tone wood floor, beige floor and wood wall living room library remodel in Phoenix with a corner fireplace, beige walls and a concealed tv

This modern take on a French Country home incorporates sleek custom-designed built-in shelving. The shape and size of each shelf were intentionally designed and perfectly houses a unique raw wood sculpture. A chic color palette of warm neutrals, greys, blacks, and hints of metallics seep throughout this space and the neighboring rooms, creating a design that is striking and cohesive.

A cozy reading nook with deep storage benches is tucked away just off the main living space. Its own operable windows bring in plenty of natural light, although the anglerfish-like wall mounted reading lamp is a welcome addition. Photography: Andrew Pogue Photography.
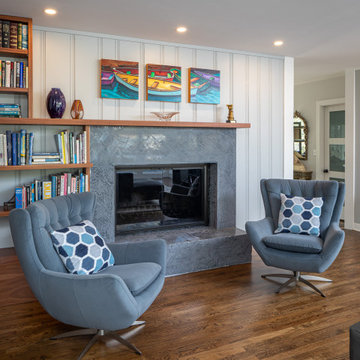
Inspiration for a mid-sized modern open concept medium tone wood floor, brown floor and wood wall living room remodel in Raleigh with white walls, a wood stove and a concrete fireplace
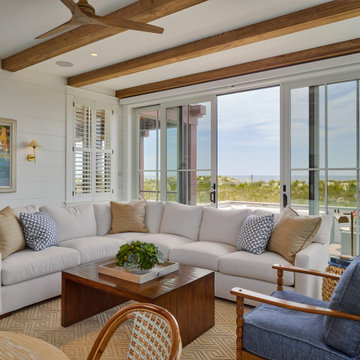
Living room with ocean view and exposed beams.
Mid-sized beach style medium tone wood floor, exposed beam and wood wall living room photo in Philadelphia with white walls
Mid-sized beach style medium tone wood floor, exposed beam and wood wall living room photo in Philadelphia with white walls
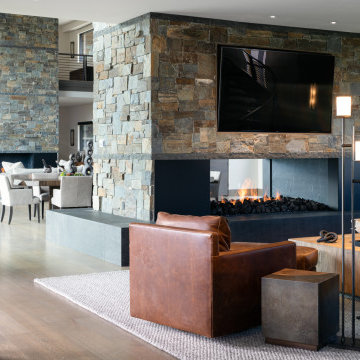
Huge asian formal and open concept medium tone wood floor, brown floor, coffered ceiling and wood wall living room photo in Salt Lake City with white walls, a two-sided fireplace, a stone fireplace and a wall-mounted tv
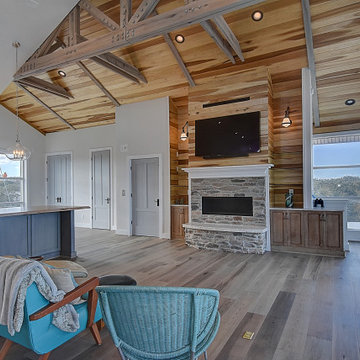
Example of a small beach style enclosed light wood floor, beige floor, exposed beam and wood wall living room design in DC Metro with white walls, a standard fireplace, a stone fireplace and a wall-mounted tv
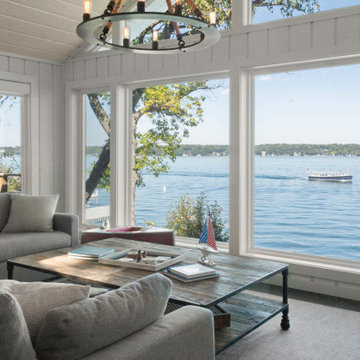
The homeowners wish-list when searching for properties in the Geneva Lake area included: low-maintenance, incredible lake views, a pier but also a house that needed a lot of work because they were searching for a true project. After months of designing and planning, a bright and open design of the great room was created to maximize the room’s incredible view of Geneva Lake. Nautical touches can be found throughout the home, including the rope detailing on the overhead light fixture, in the coffee table accessories and the child-sized replica wooden boat. The crisp, clean kitchen has thoughtful design details, like the vintage look faucet and a mosaic outline of Geneva Lake in the back splash.
This project was featured in the Summer 2019 issue of Lakeshore Living
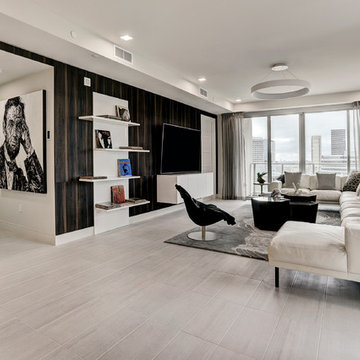
This stunning four-bedroom corner condo features a chic black and white palette throughout. The spacious living room has ample seating, seamlessly flowing into a laid-back dining area and kitchen, creating an inviting space for relaxation and entertainment.
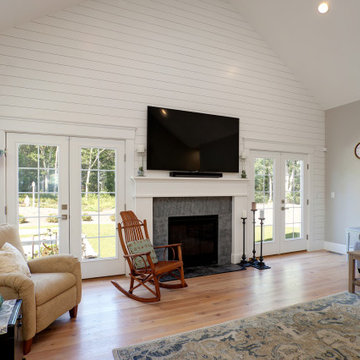
Great Room with vaulted ceilings of The Bonaire. View plan THD-7234: https://www.thehousedesigners.com/plan/bonaire-7234/
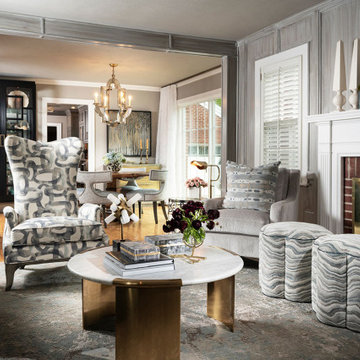
Living room - mid-sized transitional enclosed light wood floor and wood wall living room idea in Other with gray walls, a standard fireplace, a brick fireplace and no tv
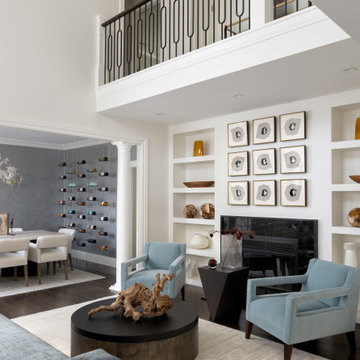
Example of a mid-sized transitional formal and open concept dark wood floor, brown floor, vaulted ceiling and wood wall living room design in Baltimore with white walls, a standard fireplace, a stone fireplace and no tv

Modern living room with dual facing sofa...Enjoy a book in front of a fireplace or watch your favorite movie and feel like you have two "special places" in one room. Perfect also for entertaining.
Wood Wall Gray Living Room Ideas
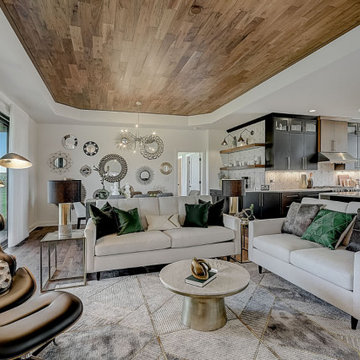
The Clemont, Plan 2117 - Transitional Style with 3-Car Garage
Living room - mid-sized transitional open concept medium tone wood floor, brown floor, coffered ceiling and wood wall living room idea in Milwaukee with white walls and a corner fireplace
Living room - mid-sized transitional open concept medium tone wood floor, brown floor, coffered ceiling and wood wall living room idea in Milwaukee with white walls and a corner fireplace
1





