Wood Wall Living Room Ideas
Refine by:
Budget
Sort by:Popular Today
1 - 20 of 776 photos
Item 1 of 3

Mid-Century Modern Restoration
Mid-sized 1950s open concept white floor, exposed beam and wood wall living room photo in Minneapolis with white walls, a corner fireplace and a brick fireplace
Mid-sized 1950s open concept white floor, exposed beam and wood wall living room photo in Minneapolis with white walls, a corner fireplace and a brick fireplace
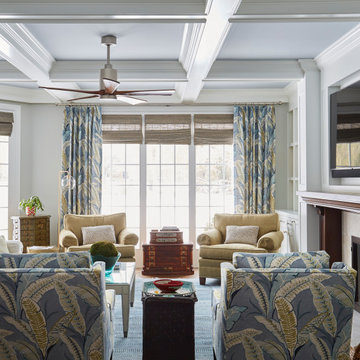
Example of a large transitional formal and loft-style light wood floor, brown floor, coffered ceiling and wood wall living room design in Chicago with white walls, a standard fireplace, a wood fireplace surround and a wall-mounted tv

Inspiration for a mid-sized transitional open concept brown floor, vaulted ceiling, medium tone wood floor and wood wall living room remodel in Orange County with white walls, a standard fireplace and a stacked stone fireplace
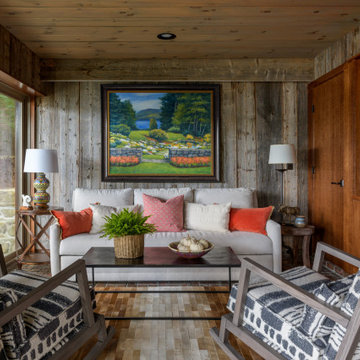
Living room - rustic wood ceiling and wood wall living room idea in Other with red walls
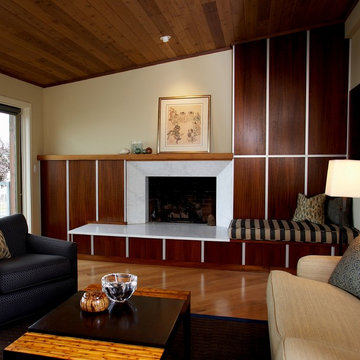
Living room. Photography by Ian Gleadle.
Living room - mid-sized contemporary open concept medium tone wood floor, brown floor, wood ceiling and wood wall living room idea in Seattle with a standard fireplace and a stone fireplace
Living room - mid-sized contemporary open concept medium tone wood floor, brown floor, wood ceiling and wood wall living room idea in Seattle with a standard fireplace and a stone fireplace
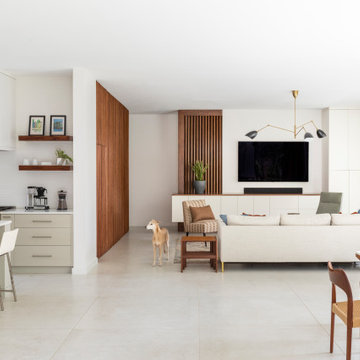
2019 Addition/Remodel by Steven Allen Designs, LLC - Featuring Clean Subtle lines + 42" Front Door + 48" Italian Tiles + Quartz Countertops + Custom Shaker Cabinets + Oak Slat Wall and Trim Accents + Design Fixtures + Artistic Tiles + Wild Wallpaper + Top of Line Appliances
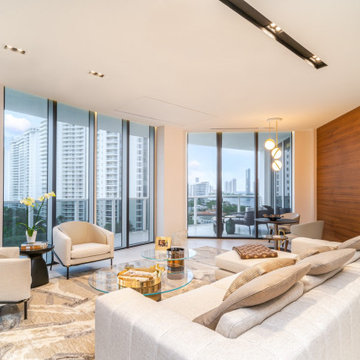
Example of a large trendy formal and enclosed porcelain tile, white floor and wood wall living room design in Miami with no fireplace and white walls

The existing kitchen was relocated into an enlarged reconfigured great room type space. The ceiling was raised in the new larger space with a custom entertainment center and storage cabinets. The cabinets help to define the space and are an architectural feature.
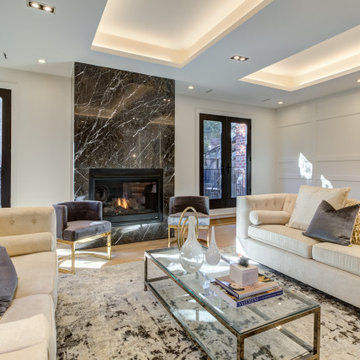
Example of a large transitional formal and enclosed light wood floor, brown floor, tray ceiling and wood wall living room design in Houston with white walls, a standard fireplace and a stone fireplace
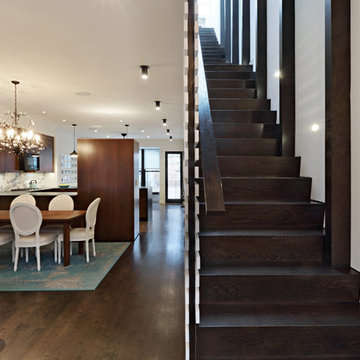
Tom SibleyFull gut renovation and facade restoration of an historic 1850s wood-frame townhouse. The current owners found the building as a decaying, vacant SRO (single room occupancy) dwelling with approximately 9 rooming units. The building has been converted to a two-family house with an owner’s triplex over a garden-level rental.
Due to the fact that the very little of the existing structure was serviceable and the change of occupancy necessitated major layout changes, nC2 was able to propose an especially creative and unconventional design for the triplex. This design centers around a continuous 2-run stair which connects the main living space on the parlor level to a family room on the second floor and, finally, to a studio space on the third, thus linking all of the public and semi-public spaces with a single architectural element. This scheme is further enhanced through the use of a wood-slat screen wall which functions as a guardrail for the stair as well as a light-filtering element tying all of the floors together, as well its culmination in a 5’ x 25’ skylight.
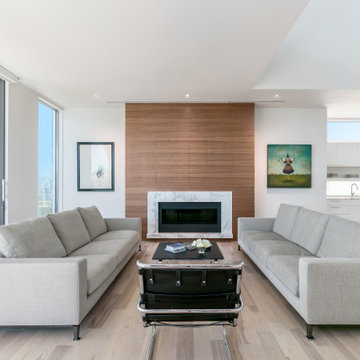
Example of a mid-sized minimalist open concept medium tone wood floor, brown floor and wood wall living room design in Tampa with white walls, a stone fireplace and a concealed tv
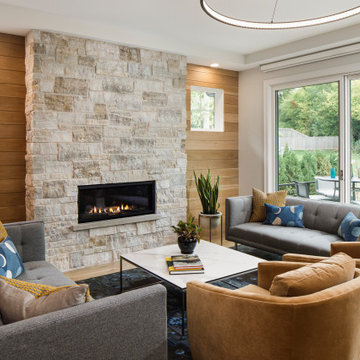
Built by Pillar Homes
Landmark Photography
Example of a mid-sized minimalist open concept brown floor and wood wall living room design in Minneapolis with a ribbon fireplace and a stone fireplace
Example of a mid-sized minimalist open concept brown floor and wood wall living room design in Minneapolis with a ribbon fireplace and a stone fireplace
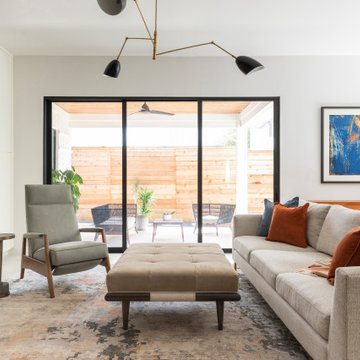
2019 Addition/Remodel by Steven Allen Designs, LLC - Featuring Clean Subtle lines + 42" Front Door + 48" Italian Tiles + Quartz Countertops + Custom Shaker Cabinets + Oak Slat Wall and Trim Accents + Design Fixtures + Artistic Tiles + Wild Wallpaper + Top of Line Appliances
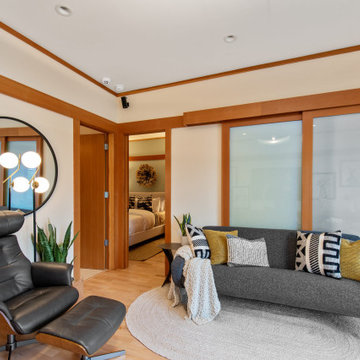
The design of this remodel of a small two-level residence in Noe Valley reflects the owner's passion for Japanese architecture. Having decided to completely gut the interior partitions, we devised a better-arranged floor plan with traditional Japanese features, including a sunken floor pit for dining and a vocabulary of natural wood trim and casework. Vertical grain Douglas Fir takes the place of Hinoki wood traditionally used in Japan. Natural wood flooring, soft green granite and green glass backsplashes in the kitchen further develop the desired Zen aesthetic. A wall to wall window above the sunken bath/shower creates a connection to the outdoors. Privacy is provided through the use of switchable glass, which goes from opaque to clear with a flick of a switch. We used in-floor heating to eliminate the noise associated with forced-air systems.
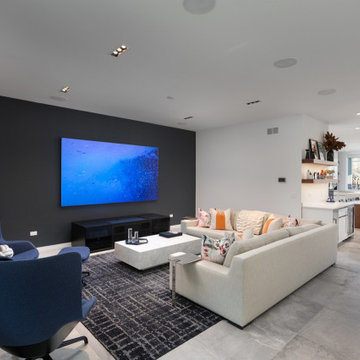
This is the perfect space to entertain and unwind. Easy access to the bar and kitchen. Defined space while remaining open to the rest of the floor.
Photos: Reel Tour Media

Example of a mid-sized 1950s open concept concrete floor, gray floor, wood ceiling and wood wall living room design in San Francisco with a two-sided fireplace and a tile fireplace
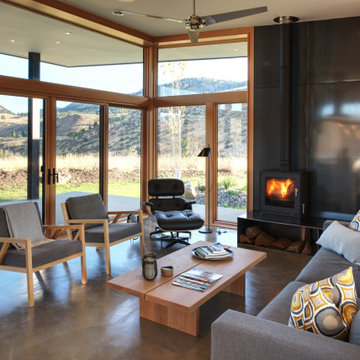
The home is comfortable, low-maintenance, and endures in a climate that ranges from winter snowpacks and freezing temperatures to sunbaked summers.
Mid-sized minimalist open concept concrete floor, gray floor and wood wall living room photo in Seattle with brown walls, a wood stove and a metal fireplace
Mid-sized minimalist open concept concrete floor, gray floor and wood wall living room photo in Seattle with brown walls, a wood stove and a metal fireplace

Inspiration for a mid-sized country open concept light wood floor, beige floor, coffered ceiling and wood wall living room remodel in Los Angeles with white walls, a standard fireplace, a wood fireplace surround and a wall-mounted tv
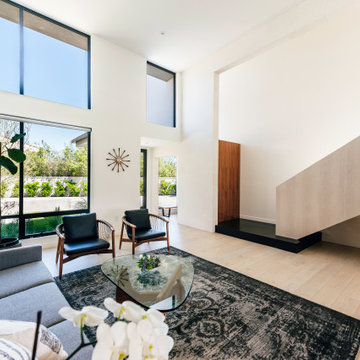
an exterior limestone wall extends into the living room, framing the new floating stair at the double height entry space and living room
Mid-sized mid-century modern formal and open concept light wood floor, beige floor and wood wall living room photo in Orange County with white walls, no fireplace and no tv
Mid-sized mid-century modern formal and open concept light wood floor, beige floor and wood wall living room photo in Orange County with white walls, no fireplace and no tv
Wood Wall Living Room Ideas

Beautiful and interesting are a perfect combination
Living room - mid-sized contemporary formal and open concept porcelain tile, white floor, coffered ceiling and wood wall living room idea in Miami with white walls
Living room - mid-sized contemporary formal and open concept porcelain tile, white floor, coffered ceiling and wood wall living room idea in Miami with white walls
1





