Wood Wall Scandinavian Living Room Ideas
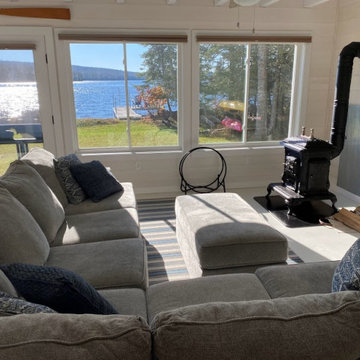
Example of a mid-sized danish open concept concrete floor, gray floor, exposed beam and wood wall living room design in Other with white walls, a wood stove and a metal fireplace
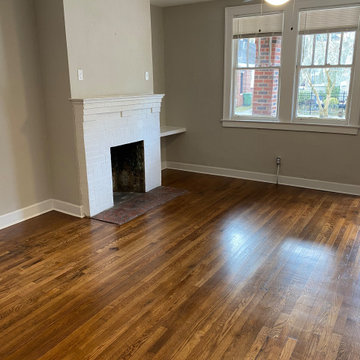
Living room - mid-sized scandinavian open concept medium tone wood floor, brown floor, wood ceiling and wood wall living room idea in Other with white walls, a standard fireplace and a brick fireplace

The living room features floor to ceiling windows, opening the space to the surrounding forest.
Large danish open concept concrete floor, gray floor, vaulted ceiling and wood wall living room photo in Portland with a bar, white walls, a wood stove, a metal fireplace and a wall-mounted tv
Large danish open concept concrete floor, gray floor, vaulted ceiling and wood wall living room photo in Portland with a bar, white walls, a wood stove, a metal fireplace and a wall-mounted tv
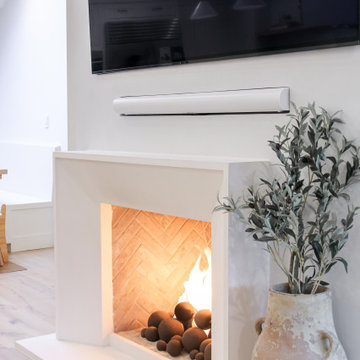
Huge danish open concept light wood floor, white floor, vaulted ceiling and wood wall living room library photo in Los Angeles with white walls, a wood stove, a plaster fireplace and a wall-mounted tv
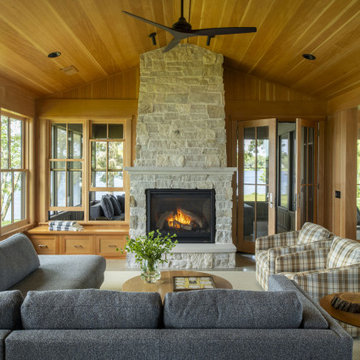
Contractor: Matt Bronder Construction
Landscape: JK Landscape Construction
Inspiration for a scandinavian open concept concrete floor, wood ceiling and wood wall living room remodel in Minneapolis with a standard fireplace and a stone fireplace
Inspiration for a scandinavian open concept concrete floor, wood ceiling and wood wall living room remodel in Minneapolis with a standard fireplace and a stone fireplace
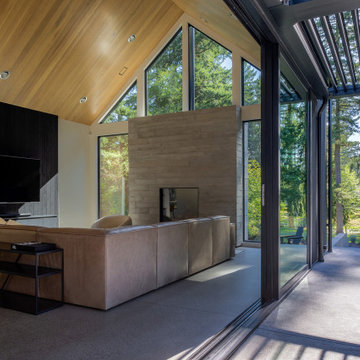
Indoor Outdoor connection
Inspiration for a mid-sized scandinavian formal and open concept concrete floor, gray floor, vaulted ceiling and wood wall living room remodel in Seattle with white walls, a standard fireplace, a concrete fireplace and a wall-mounted tv
Inspiration for a mid-sized scandinavian formal and open concept concrete floor, gray floor, vaulted ceiling and wood wall living room remodel in Seattle with white walls, a standard fireplace, a concrete fireplace and a wall-mounted tv
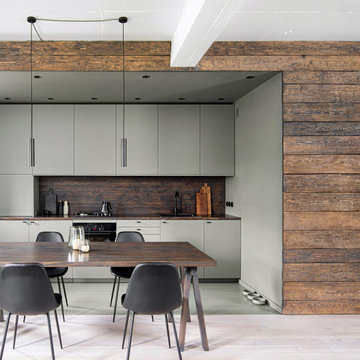
Mid-sized danish open concept painted wood floor, white floor and wood wall living room photo in Saint Petersburg with white walls
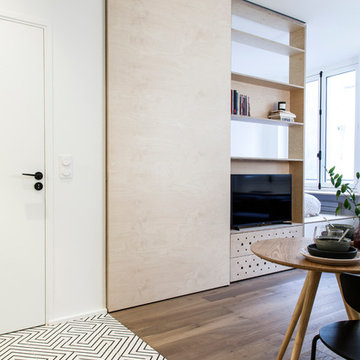
Photo : BCDF Studio
Inspiration for a mid-sized scandinavian open concept medium tone wood floor, brown floor and wood wall living room library remodel in Paris with white walls, no fireplace and a media wall
Inspiration for a mid-sized scandinavian open concept medium tone wood floor, brown floor and wood wall living room library remodel in Paris with white walls, no fireplace and a media wall
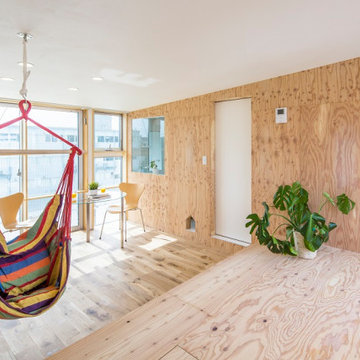
Living room - large scandinavian open concept medium tone wood floor, brown floor, wallpaper ceiling and wood wall living room idea in Tokyo with brown walls
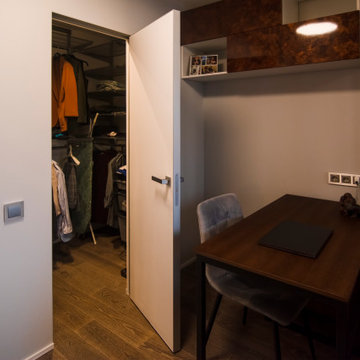
Стены светло серые - покраска, одна стена с декоративной штукатуркой, имитирующей поверхность бетона, деревянные рейки. Полы инженерная доска.
Inspiration for a small scandinavian formal and enclosed medium tone wood floor, brown floor and wood wall living room remodel in Moscow with gray walls and a tv stand
Inspiration for a small scandinavian formal and enclosed medium tone wood floor, brown floor and wood wall living room remodel in Moscow with gray walls and a tv stand
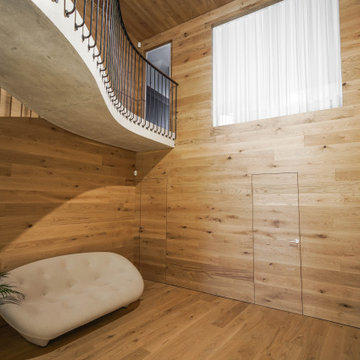
Salón a doble altura forrado en madera natural de roble, con ventana al dormitorio, puertas integradas y pasarela de hormigón visto
Inspiration for a mid-sized scandinavian medium tone wood floor, wood ceiling and wood wall living room remodel in Alicante-Costa Blanca with a music area
Inspiration for a mid-sized scandinavian medium tone wood floor, wood ceiling and wood wall living room remodel in Alicante-Costa Blanca with a music area
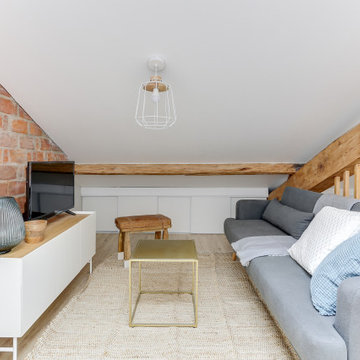
Cet appartement à entièrement été créé et viabilisé à partir de combles vierges. Ces larges espaces sous combles étaient tellement vastes que j'ai pu y implanter deux appartements de type 2. Retrouvez son jumeau dans un tout autre style nommé NATURAL dans la catégorie projets.
Pour la rénovation de cet appartement l'enjeu était d'optimiser les espaces tout en conservant le plus de charme et de cachet possible. J'ai donc sans hésité choisi de laisser les belles poutres de la charpente apparentes ainsi qu'un mur de brique existant que nous avons pris le soin de rénover.
L'ajout d'une claustras sur mesure nous permet de distinguer le coin TV du coin repas.
La large cuisine installée sous un plafond cathédrale nous offre de beaux et lumineux volumes : mission réussie pour les propriétaires qui souhaitaient proposer un logement sous pentes sans que leurs locataires se sentent oppressés !
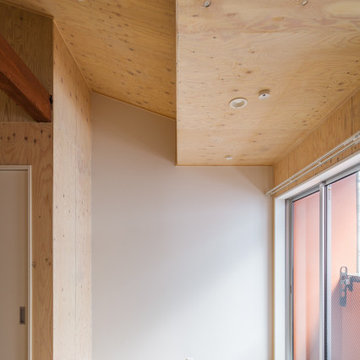
十条の家(ウロコ壁が特徴的な自然素材のリノベーション)
梁の露出したリビング
株式会社小木野貴光アトリエ一級建築士建築士事務所
https://www.ogino-a.com/
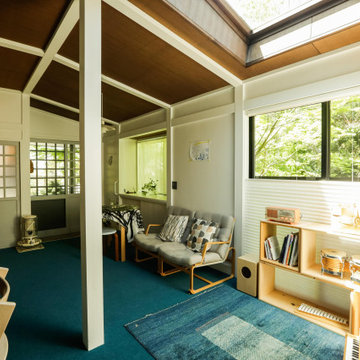
元々玄関ホールだった場所をセカンドリビングルームとして作り変えている。ギャラリー的に使用したり、客間としても使える。アレルギーのあるお子さんでも大丈夫な埃の立たないカーペットを使用している。梁柱は白く塗装し明るく軽い雰囲気を作った。
Example of a danish carpeted, blue floor, wood ceiling and wood wall living room design in Yokohama with white walls and no fireplace
Example of a danish carpeted, blue floor, wood ceiling and wood wall living room design in Yokohama with white walls and no fireplace
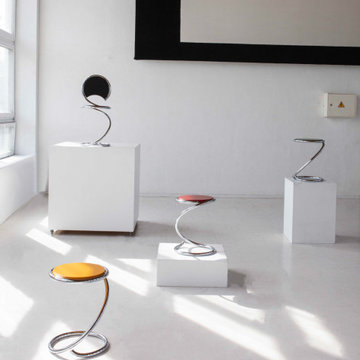
In addition to the imaginative Snake Stools, Poul Henningsen also designed the Snake Chair. Like its cousin, the PH Snake Chair can be ordered in many different configurations of wood or leather.
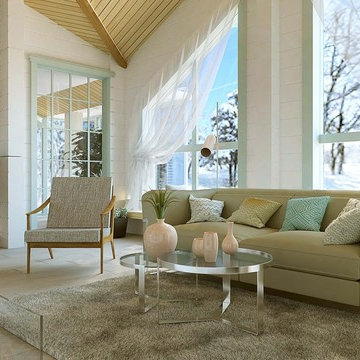
Living room - mid-sized scandinavian open concept porcelain tile, beige floor, shiplap ceiling and wood wall living room idea in Other with white walls and a media wall

After the second fallout of the Delta Variant amidst the COVID-19 Pandemic in mid 2021, our team working from home, and our client in quarantine, SDA Architects conceived Japandi Home.
The initial brief for the renovation of this pool house was for its interior to have an "immediate sense of serenity" that roused the feeling of being peaceful. Influenced by loneliness and angst during quarantine, SDA Architects explored themes of escapism and empathy which led to a “Japandi” style concept design – the nexus between “Scandinavian functionality” and “Japanese rustic minimalism” to invoke feelings of “art, nature and simplicity.” This merging of styles forms the perfect amalgamation of both function and form, centred on clean lines, bright spaces and light colours.
Grounded by its emotional weight, poetic lyricism, and relaxed atmosphere; Japandi Home aesthetics focus on simplicity, natural elements, and comfort; minimalism that is both aesthetically pleasing yet highly functional.
Japandi Home places special emphasis on sustainability through use of raw furnishings and a rejection of the one-time-use culture we have embraced for numerous decades. A plethora of natural materials, muted colours, clean lines and minimal, yet-well-curated furnishings have been employed to showcase beautiful craftsmanship – quality handmade pieces over quantitative throwaway items.
A neutral colour palette compliments the soft and hard furnishings within, allowing the timeless pieces to breath and speak for themselves. These calming, tranquil and peaceful colours have been chosen so when accent colours are incorporated, they are done so in a meaningful yet subtle way. Japandi home isn’t sparse – it’s intentional.
The integrated storage throughout – from the kitchen, to dining buffet, linen cupboard, window seat, entertainment unit, bed ensemble and walk-in wardrobe are key to reducing clutter and maintaining the zen-like sense of calm created by these clean lines and open spaces.
The Scandinavian concept of “hygge” refers to the idea that ones home is your cosy sanctuary. Similarly, this ideology has been fused with the Japanese notion of “wabi-sabi”; the idea that there is beauty in imperfection. Hence, the marriage of these design styles is both founded on minimalism and comfort; easy-going yet sophisticated. Conversely, whilst Japanese styles can be considered “sleek” and Scandinavian, “rustic”, the richness of the Japanese neutral colour palette aids in preventing the stark, crisp palette of Scandinavian styles from feeling cold and clinical.
Japandi Home’s introspective essence can ultimately be considered quite timely for the pandemic and was the quintessential lockdown project our team needed.
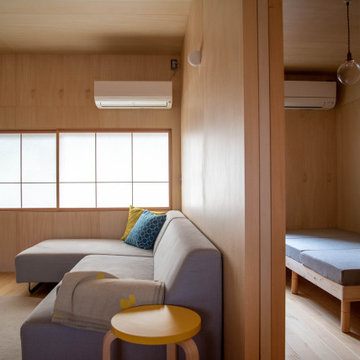
Example of a small danish open concept light wood floor, wood ceiling and wood wall living room design in Other with a tv stand
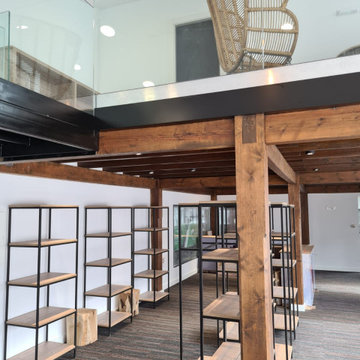
Example of a mid-sized danish loft-style wood wall living room design in Other with brown walls

Living room - mid-sized scandinavian open concept porcelain tile, gray floor, wood ceiling and wood wall living room idea in Barcelona with white walls
Wood Wall Scandinavian Living Room Ideas
1





