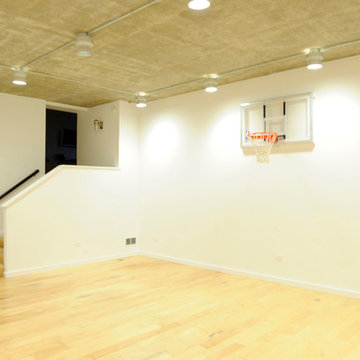Yellow Basement Ideas
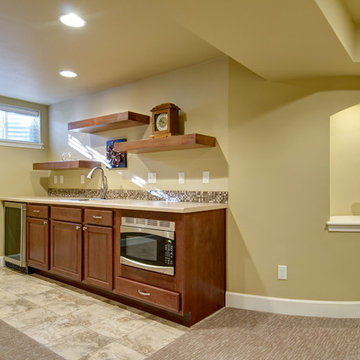
©Finished Basement Company
Walk-up bar with open display shelving.
Mid-sized elegant look-out carpeted and brown floor basement photo in Denver with yellow walls and no fireplace
Mid-sized elegant look-out carpeted and brown floor basement photo in Denver with yellow walls and no fireplace
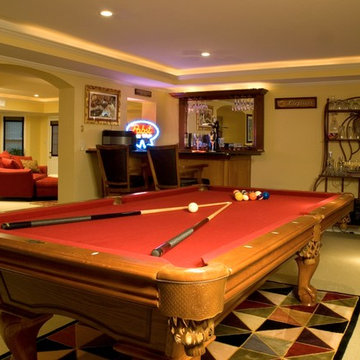
This was the typical unfinished basement – cluttered, disorganized and rarely used. When the kids and most of their things were out of the house, the homeowners wanted to transform the basement into liveable rooms. The project began by removing all of the junk, even some of the walls, and then starting over.
Fun and light were the main emphasis. Rope lighting set into the trey ceilings, recessed lights and open windows brightened the basement. A functional window bench offers a comfortable seat near the exterior entrance and the slate foyer guides guests to the full bathroom. The billiard room is equipped with a custom built, granite-topped wet bar that also serves the front room. There’s even storage! For unused or seasonal clothes, the closet under the stairs was lined in cedar.
As seen in TRENDS Magazine
Buxton Photography
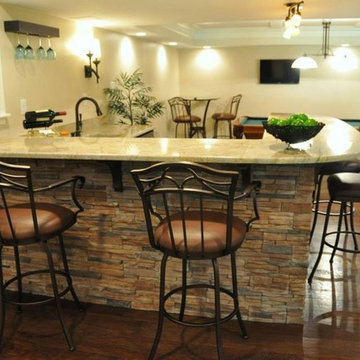
Inspiration for a large timeless walk-out dark wood floor and brown floor basement remodel in Philadelphia with beige walls, a standard fireplace and a stone fireplace
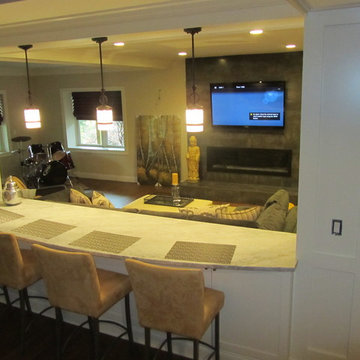
Donna Ventrice
Basement - mid-sized transitional walk-out medium tone wood floor and brown floor basement idea in New York with beige walls and no fireplace
Basement - mid-sized transitional walk-out medium tone wood floor and brown floor basement idea in New York with beige walls and no fireplace
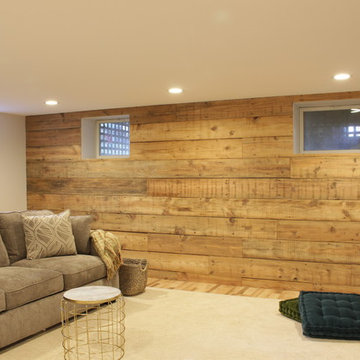
Photo Credit: N. Leonard
Mid-sized farmhouse look-out laminate floor and brown floor basement photo in New York with beige walls and no fireplace
Mid-sized farmhouse look-out laminate floor and brown floor basement photo in New York with beige walls and no fireplace
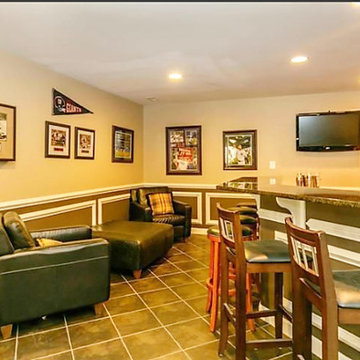
Comfortable entertaining at it's best. This finished recreation room offers plenty of space to gather for your favorite game. The home bar, upgraded architectural details and recessed lighting all add to the inviting comfortable effect.
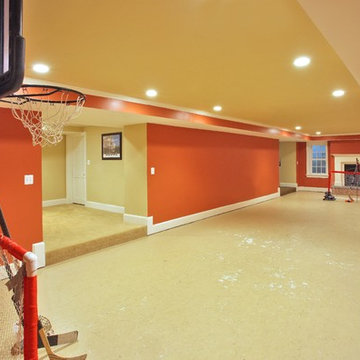
Game room as part of a whole house renovation and addition.
Architect: GTM Architects
Photo: Kenneth M Wyner Photography
Example of a large classic concrete floor basement design in DC Metro with orange walls
Example of a large classic concrete floor basement design in DC Metro with orange walls
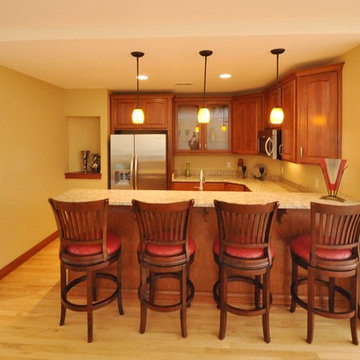
Detour Marketing, LLC
Inspiration for a huge transitional look-out light wood floor basement remodel in Milwaukee with beige walls
Inspiration for a huge transitional look-out light wood floor basement remodel in Milwaukee with beige walls
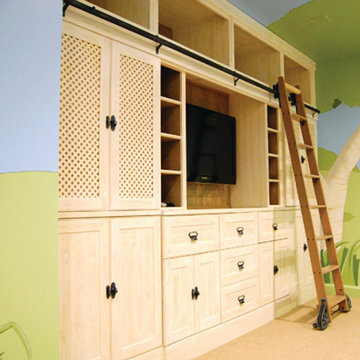
THEME Inspired by the Magic Tree House series of children’s books, this indoor tree house provides entertainment, fun and a place for children to read about or imagine adventures through time. A blue sky, green meadows, and distant matching beech trees recreate the magic of Jack and Annie’s Frog Creek, and help bring the characters from the series to life. FOCUS A floor armoire, ceiling swing and climbing rope give the structure a true tree house look and feel. A drop-down drawing and writing table, wheeled work table and recessed ceiling lights ensure the room can be used for more than play. The tree house has electric interior lighting, a window to the outdoors and a playful sliding shutter over a window to the room. The armoire forms a raised, nine-foot-wide play area, while a TV within one of the wall’s floor-to-ceiling cabinets — with a delightful sliding ladder — transforms the room into a family theater perfect for watching movies and holding Wii competitions. STORAGE The bottom of the drawing table is a magnetic chalk board that doubles as a display for children’s art works. The tree’s small niches are for parents’ shoes; the larger compartment stores children’s shoes and school bags. Books, games, toys, DVDs, Wii and other computer accessories are stored in the wall cabinets. The armoire contains two spacious drawers and four nifty hinged storage bins. A rack of handy “vegetable buckets” above the armoire stores crayons, scissors and other useful items. GROWTH The room easily adapts from playroom, to party room, to study room and even to bedroom, as the tree house easily accommodates a twin-size mattress. SAFETY The rungs and rails of the ladder, as well as the grab bars beside the tree house door are wrapped with easy-grip rope for safe climbing. The drawing table has spring-loaded hinges to help prevent it from dropping dangerously from the wall, and the table door has double sets of locks up top to ensure safety. The interior of each storage compartment is carpeted like the tree house floor to provide extra padding.
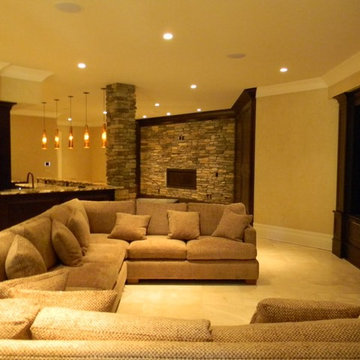
This is an older basement that we renovated, however many of the features are still interesting to showcase. The media wall is a "dummy" wall between the mechanical room and the main space. There is a door to the left of the TV that is clad with the cabinet panels and trim so it blends in with the wall. We were also able to take the utility paint grade stairs and have the stain mixed in with the finish to resemble stain grade stairs.
Photographed by: Matt Hoots
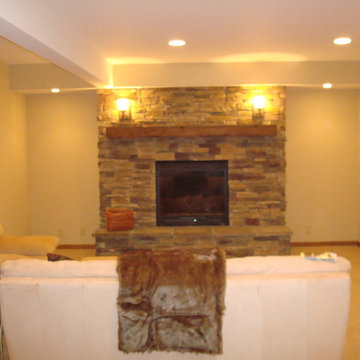
Basement - large rustic walk-out carpeted and beige floor basement idea in Omaha with brown walls and a standard fireplace
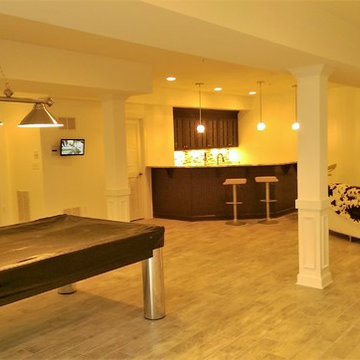
The main room in this basement remodel includes a luxurious bar, ample T.V. seating, and pool table. The detailed columns, ceramic tile, cherry cabinets and beautiful fixtures complete this basements transformation from drab to fabulous.
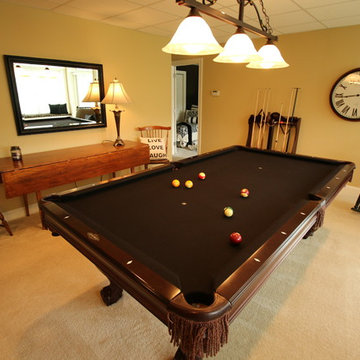
Inspiration for a mid-sized timeless carpeted basement remodel in Philadelphia with beige walls and no fireplace
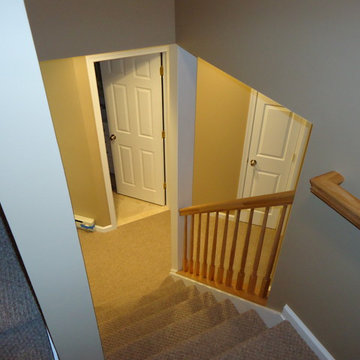
This simple basement remodel was that a newly blended family had enough bedrooms and family space for all the kids in the family. A full bathroom as also added to be shared to the two sisters along with two legal basement bedrooms.
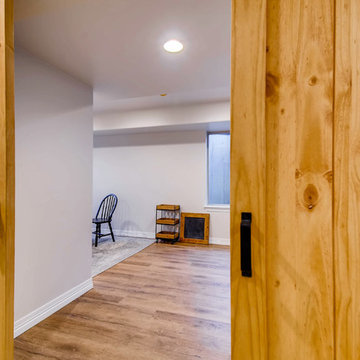
This farmhouse style basement features a craft/homework room, entertainment space with projector & screen, storage shelving and more. Accents include barn door, farmhouse style sconces, wide-plank wood flooring & custom glass with black inlay.
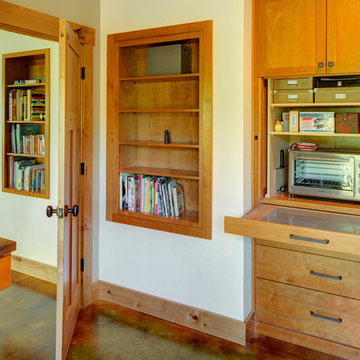
Basement - mid-sized craftsman concrete floor and brown floor basement idea in Portland with beige walls
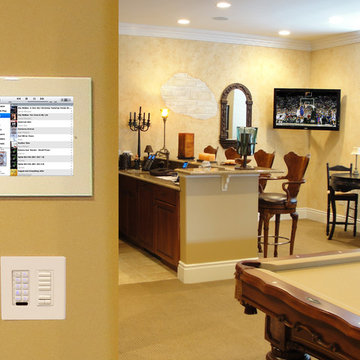
Inspiration for a large timeless look-out carpeted basement remodel in Chicago with yellow walls
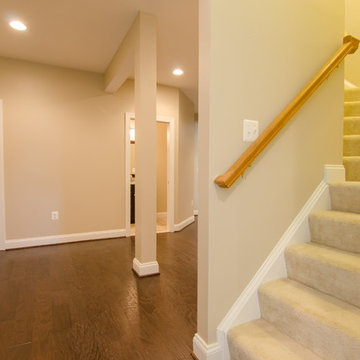
Huge eclectic walk-out medium tone wood floor basement photo in DC Metro with beige walls
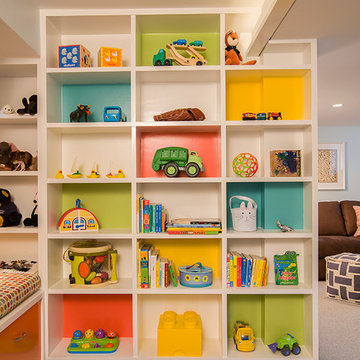
Large eclectic look-out carpeted and beige floor basement photo in DC Metro with blue walls and no fireplace
Yellow Basement Ideas
1






