Brown Floor Yellow Bathroom Ideas
Refine by:
Budget
Sort by:Popular Today
1 - 20 of 215 photos
Item 1 of 3

Published around the world: Master Bathroom with low window inside shower stall for natural light. Shower is a true-divided lite design with tempered glass for safety. Shower floor is of small cararra marble tile. Interior by Robert Nebolon and Sarah Bertram.
Robert Nebolon Architects; California Coastal design
San Francisco Modern, Bay Area modern residential design architects, Sustainability and green design
Matthew Millman: photographer
Link to New York Times May 2013 article about the house: http://www.nytimes.com/2013/05/16/greathomesanddestinations/the-houseboat-of-their-dreams.html?_r=0
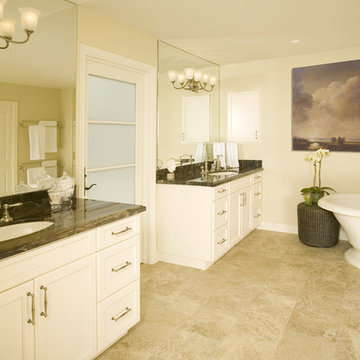
Freestanding bathtub - mid-sized traditional master travertine floor and brown floor freestanding bathtub idea in Seattle with shaker cabinets, white cabinets, beige walls, an undermount sink and marble countertops
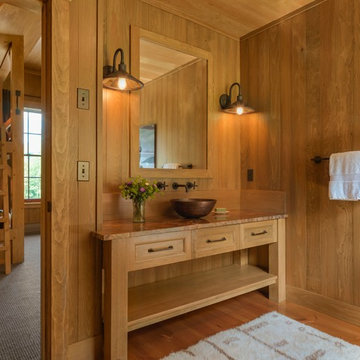
Susan Teare photography
Country kids' medium tone wood floor and brown floor bathroom photo in Burlington with medium tone wood cabinets, brown walls, a vessel sink, brown countertops and recessed-panel cabinets
Country kids' medium tone wood floor and brown floor bathroom photo in Burlington with medium tone wood cabinets, brown walls, a vessel sink, brown countertops and recessed-panel cabinets
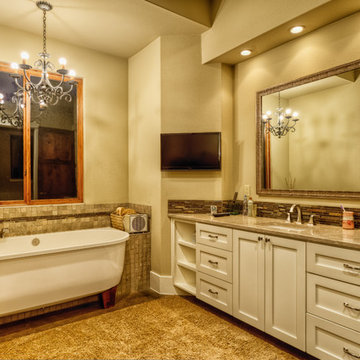
Master bathroom
Inspiration for a large mediterranean master multicolored tile and glass tile concrete floor and brown floor bathroom remodel in Austin with white cabinets, beige walls, an undermount sink, granite countertops and beige countertops
Inspiration for a large mediterranean master multicolored tile and glass tile concrete floor and brown floor bathroom remodel in Austin with white cabinets, beige walls, an undermount sink, granite countertops and beige countertops

Crown Point Cabinetry
Large arts and crafts master brown tile concrete floor and brown floor alcove shower photo in Phoenix with a vessel sink, recessed-panel cabinets, medium tone wood cabinets, granite countertops, a one-piece toilet, gray walls, a hinged shower door and multicolored countertops
Large arts and crafts master brown tile concrete floor and brown floor alcove shower photo in Phoenix with a vessel sink, recessed-panel cabinets, medium tone wood cabinets, granite countertops, a one-piece toilet, gray walls, a hinged shower door and multicolored countertops
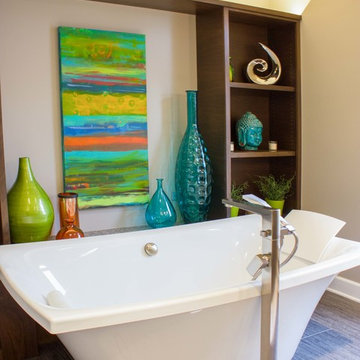
Project by Wiles Design Group. Their Cedar Rapids-based design studio serves the entire Midwest, including Iowa City, Dubuque, Davenport, and Waterloo, as well as North Missouri and St. Louis.
For more about Wiles Design Group, see here: https://wilesdesigngroup.com/
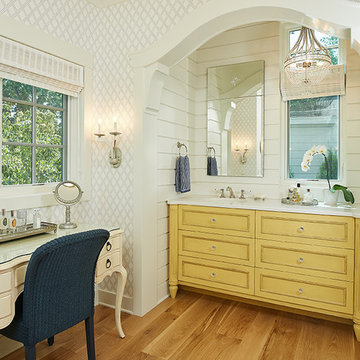
Builder: Segard Builders
Photographer: Ashley Avila Photography
Symmetry and traditional sensibilities drive this homes stately style. Flanking garages compliment a grand entrance and frame a roundabout style motor court. On axis, and centered on the homes roofline is a traditional A-frame dormer. The walkout rear elevation is covered by a paired column gallery that is connected to the main levels living, dining, and master bedroom. Inside, the foyer is centrally located, and flanked to the right by a grand staircase. To the left of the foyer is the homes private master suite featuring a roomy study, expansive dressing room, and bedroom. The dining room is surrounded on three sides by large windows and a pair of French doors open onto a separate outdoor grill space. The kitchen island, with seating for seven, is strategically placed on axis to the living room fireplace and the dining room table. Taking a trip down the grand staircase reveals the lower level living room, which serves as an entertainment space between the private bedrooms to the left and separate guest bedroom suite to the right. Rounding out this plans key features is the attached garage, which has its own separate staircase connecting it to the lower level as well as the bonus room above.
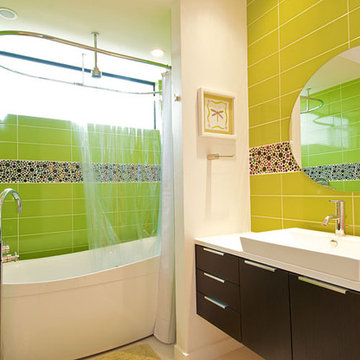
Example of a large minimalist green tile and porcelain tile brown floor shower curtain design in Dallas with flat-panel cabinets, dark wood cabinets, green walls, a drop-in sink and quartz countertops
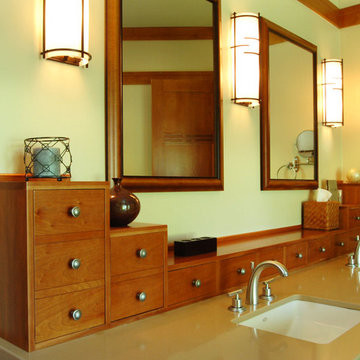
Mid-sized arts and crafts master beige tile and ceramic tile ceramic tile and brown floor bathroom photo in Sacramento with flat-panel cabinets, medium tone wood cabinets, a two-piece toilet, beige walls, an undermount sink, quartz countertops and a hinged shower door
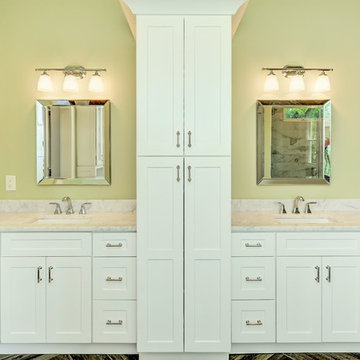
Inspiration for a mid-sized transitional master gray tile and marble tile medium tone wood floor and brown floor bathroom remodel in Atlanta with open cabinets, white cabinets, green walls, an undermount sink, marble countertops and a hinged shower door
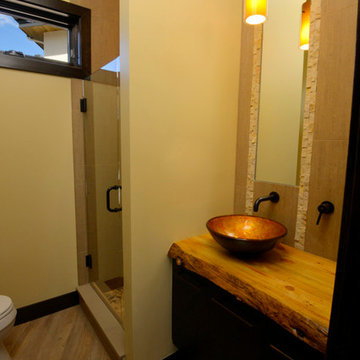
Luxury Vinyl Plank in Upscale Bathroom
Mid-sized mountain style 3/4 vinyl floor and brown floor alcove shower photo in Denver with flat-panel cabinets, dark wood cabinets, yellow walls, a vessel sink and wood countertops
Mid-sized mountain style 3/4 vinyl floor and brown floor alcove shower photo in Denver with flat-panel cabinets, dark wood cabinets, yellow walls, a vessel sink and wood countertops
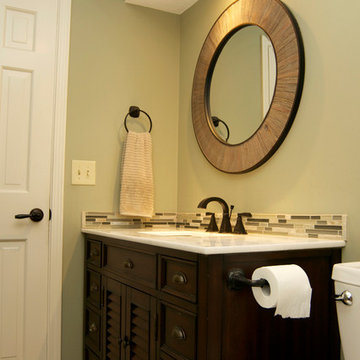
Small elegant 3/4 brown tile and ceramic tile ceramic tile and brown floor bathroom photo in Kansas City with louvered cabinets, dark wood cabinets, a one-piece toilet, gray walls, an undermount sink, quartz countertops and white countertops
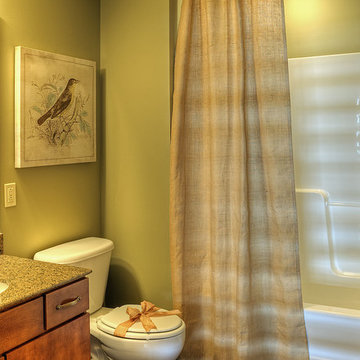
View of Guest Bathroom.
Photo courtesy of Fred Lassmann
Example of a mid-sized trendy 3/4 dark wood floor and brown floor bathroom design in Wichita with flat-panel cabinets, dark wood cabinets, a two-piece toilet, green walls, an undermount sink and granite countertops
Example of a mid-sized trendy 3/4 dark wood floor and brown floor bathroom design in Wichita with flat-panel cabinets, dark wood cabinets, a two-piece toilet, green walls, an undermount sink and granite countertops
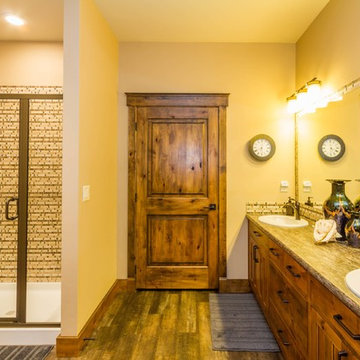
Large arts and crafts master beige tile, black tile, brown tile and matchstick tile porcelain tile and brown floor bathroom photo in Seattle with shaker cabinets, brown cabinets, a two-piece toilet, beige walls, an undermount sink and soapstone countertops
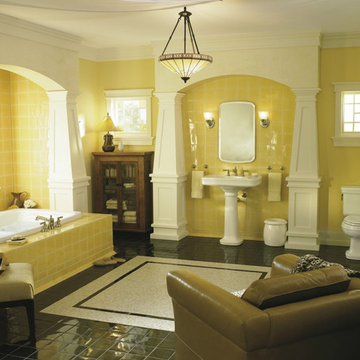
Large elegant master yellow tile and ceramic tile ceramic tile and brown floor bathroom photo in Las Vegas with an undermount tub, a one-piece toilet, yellow walls and a pedestal sink
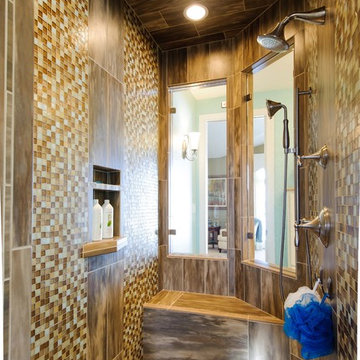
Inspiration for a large coastal master brown tile and ceramic tile medium tone wood floor and brown floor bathroom remodel in Other with raised-panel cabinets, white cabinets, a two-piece toilet, blue walls, an undermount sink, laminate countertops and a hinged shower door
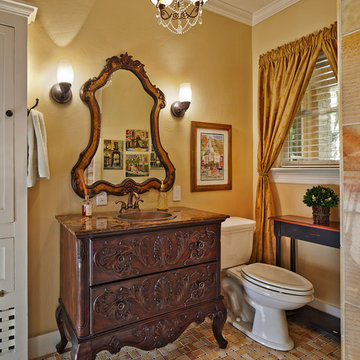
Ken Vaughan - Vaughan Creative Media
Small elegant multicolored tile brown floor bathroom photo in Dallas with a drop-in sink, furniture-like cabinets, dark wood cabinets, marble countertops, a two-piece toilet and beige walls
Small elegant multicolored tile brown floor bathroom photo in Dallas with a drop-in sink, furniture-like cabinets, dark wood cabinets, marble countertops, a two-piece toilet and beige walls
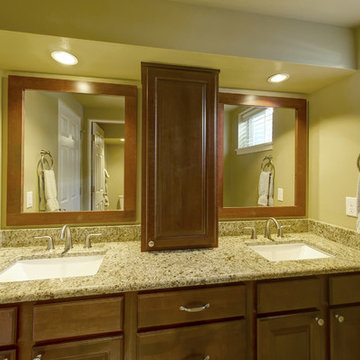
©Finished Basement Company
Basement bathroom
Mid-sized elegant brown tile and porcelain tile porcelain tile and brown floor bathroom photo in Denver with dark wood cabinets, a two-piece toilet, yellow walls, an undermount sink, granite countertops and multicolored countertops
Mid-sized elegant brown tile and porcelain tile porcelain tile and brown floor bathroom photo in Denver with dark wood cabinets, a two-piece toilet, yellow walls, an undermount sink, granite countertops and multicolored countertops
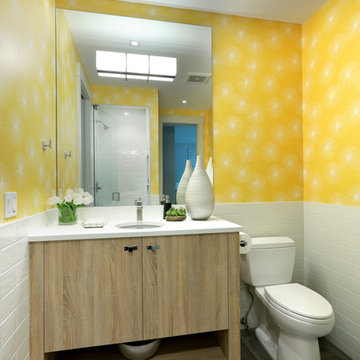
Builder: Falcon Custom Homes
Interior Designer: Mary Burns - Gallery
Photographer: Mike Buck
A perfectly proportioned story and a half cottage, the Farfield is full of traditional details and charm. The front is composed of matching board and batten gables flanking a covered porch featuring square columns with pegged capitols. A tour of the rear façade reveals an asymmetrical elevation with a tall living room gable anchoring the right and a low retractable-screened porch to the left.
Inside, the front foyer opens up to a wide staircase clad in horizontal boards for a more modern feel. To the left, and through a short hall, is a study with private access to the main levels public bathroom. Further back a corridor, framed on one side by the living rooms stone fireplace, connects the master suite to the rest of the house. Entrance to the living room can be gained through a pair of openings flanking the stone fireplace, or via the open concept kitchen/dining room. Neutral grey cabinets featuring a modern take on a recessed panel look, line the perimeter of the kitchen, framing the elongated kitchen island. Twelve leather wrapped chairs provide enough seating for a large family, or gathering of friends. Anchoring the rear of the main level is the screened in porch framed by square columns that match the style of those found at the front porch. Upstairs, there are a total of four separate sleeping chambers. The two bedrooms above the master suite share a bathroom, while the third bedroom to the rear features its own en suite. The fourth is a large bunkroom above the homes two-stall garage large enough to host an abundance of guests.
Brown Floor Yellow Bathroom Ideas

Mid-sized mountain style master medium tone wood floor, brown floor, double-sink and wall paneling bathroom photo in Other with a freestanding vanity, furniture-like cabinets, medium tone wood cabinets, a two-piece toilet, yellow walls, a drop-in sink, wood countertops and brown countertops
1





