Yellow Concrete Fiberboard Exterior Home Ideas
Refine by:
Budget
Sort by:Popular Today
1 - 20 of 748 photos
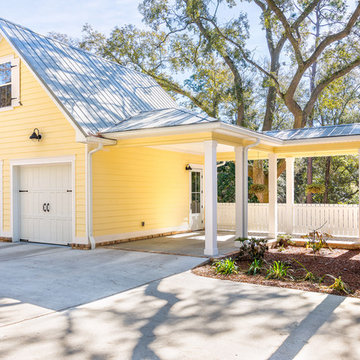
Greg Reigler
Example of a small classic yellow two-story concrete fiberboard exterior home design in Atlanta
Example of a small classic yellow two-story concrete fiberboard exterior home design in Atlanta

Side view of a restored Queen Anne Victorian focuses on attached carriage house containing workshop space and 4-car garage, as well as a solarium that encloses an indoor pool. Shows new side entrance and u-shaped addition at the rear of the main house that contains mudroom, bath, laundry, and extended kitchen.
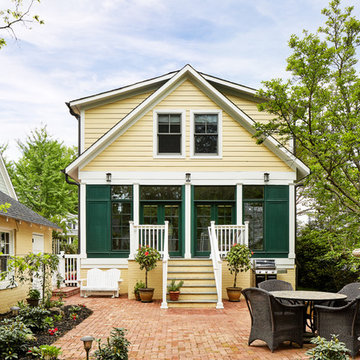
Stacy Zarin-Goldberg
Example of a mid-sized arts and crafts yellow two-story concrete fiberboard exterior home design in DC Metro with a shingle roof
Example of a mid-sized arts and crafts yellow two-story concrete fiberboard exterior home design in DC Metro with a shingle roof
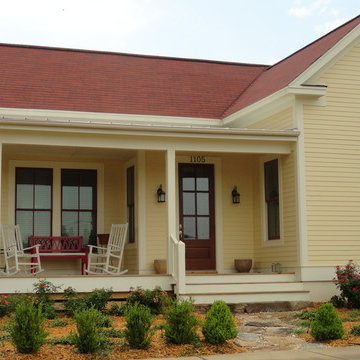
Brandy Strain-Dayer
Arts and crafts yellow one-story concrete fiberboard exterior home photo in Little Rock
Arts and crafts yellow one-story concrete fiberboard exterior home photo in Little Rock
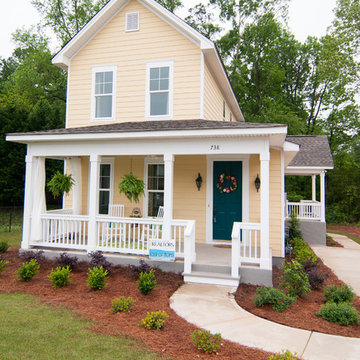
Example of a mid-sized cottage yellow two-story concrete fiberboard gable roof design in Birmingham
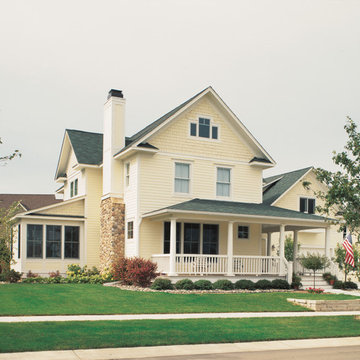
JamesHardie Fiber Cement siding
Inspiration for a cottage yellow two-story concrete fiberboard exterior home remodel in Other
Inspiration for a cottage yellow two-story concrete fiberboard exterior home remodel in Other
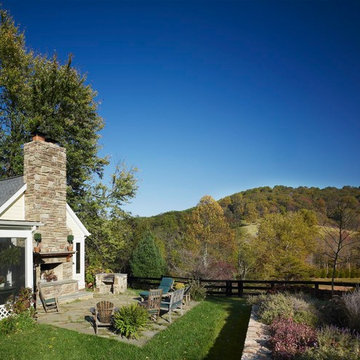
The Great Room Chimney houses an outdoor fireplace for a patio. Both the patio and adjacent screened-in porch have views of a pond and the hills beyond.
Hoachlander Davis Photography
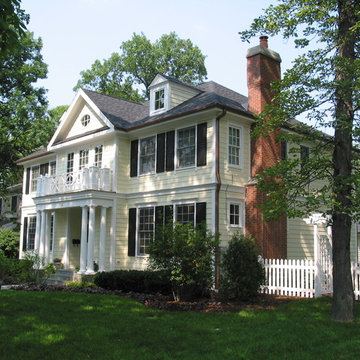
Elegant yellow concrete fiberboard exterior home photo in Chicago
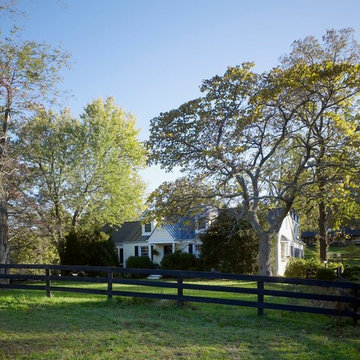
The new front elevation retains the character of the original house with new dormers and a metal roof.
Hoachlander Davis Photography
Mid-sized farmhouse yellow two-story concrete fiberboard gable roof photo in DC Metro
Mid-sized farmhouse yellow two-story concrete fiberboard gable roof photo in DC Metro
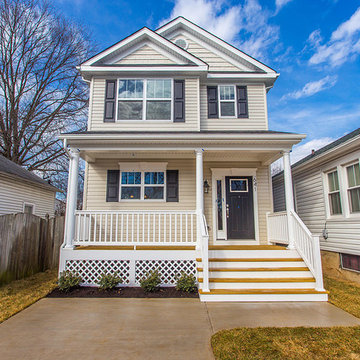
Inspiration for a mid-sized timeless yellow two-story concrete fiberboard gable roof remodel in DC Metro
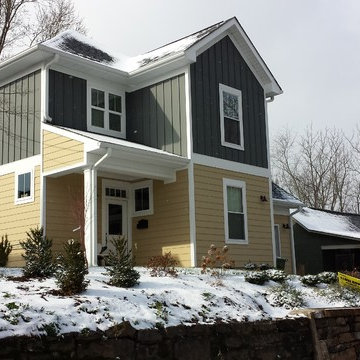
Scott Mitchell
Inspiration for a small timeless yellow two-story concrete fiberboard exterior home remodel in Charlotte
Inspiration for a small timeless yellow two-story concrete fiberboard exterior home remodel in Charlotte
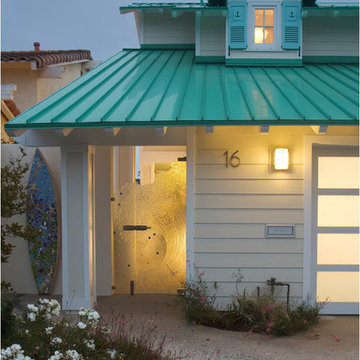
Colorful Beach Cottage
Photo Credit: Molly Mahar http://caprinacreative.com/
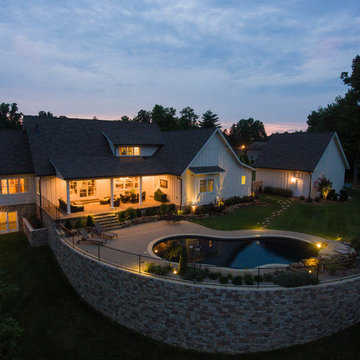
Photograph by Noah Cook
Mid-sized cottage yellow two-story concrete fiberboard gable roof photo in Louisville
Mid-sized cottage yellow two-story concrete fiberboard gable roof photo in Louisville
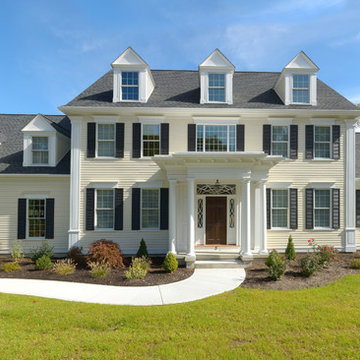
Inspiration for a large timeless yellow three-story concrete fiberboard gable roof remodel in Boston
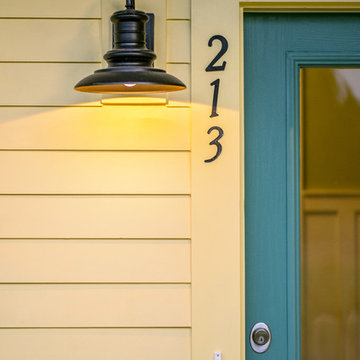
505Design developed the IDEA house in the Baxter Cottage district to explore new and innovative ways to approach traditional home design for regional builder Saussy Burbank.
Photo Credit: Zan Maddox
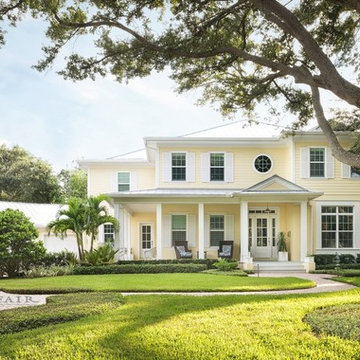
Built by Bayfair Homes
Large beach style yellow two-story concrete fiberboard house exterior photo in Tampa with a hip roof and a metal roof
Large beach style yellow two-story concrete fiberboard house exterior photo in Tampa with a hip roof and a metal roof
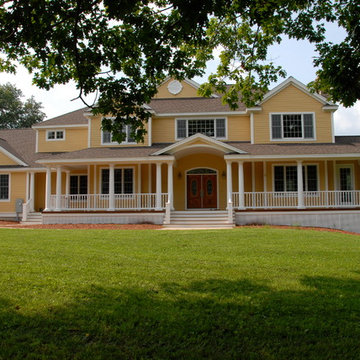
Country Farmhouse
Example of a large classic yellow two-story concrete fiberboard gable roof design in Boston
Example of a large classic yellow two-story concrete fiberboard gable roof design in Boston
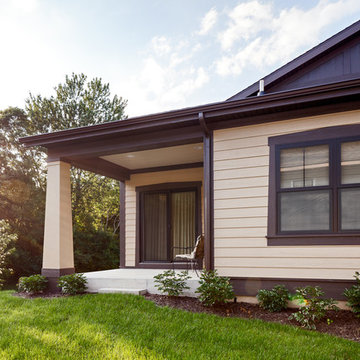
Contemporary meets classic in this updated three-bedroom California Craftsman-style design perfect for either a growing family or empty nesters. Drawing the best of the past while incorporating modern convenience, the 2,335 first-level floor plan leads from a central T-shaped foyer to the main living spaces, including a living room with a fireplace and an airy sun room, both of which look out over the back yard. The nearby kitchen includes a spacious island perfect for family gatherings as well as an adjacent covered designed patio for three-season al fresco dining. While the right side of the main floor is dominated by family area, the left side is given over to private spaces, including a large first floor master suite just off the sun room, where you can lounge in the spa-like master bath with its double sink or on the personal covered patio just steps away from the bedroom. Also included on the first floor is a convenient laundry area and a den/office near the front door. The home’s 1.308-square foot lower level is designed for relaxation, with a roomy television/movie space, a workout area, two guest or family bedrooms with a shared bath and a craft, workshop or bonus room.
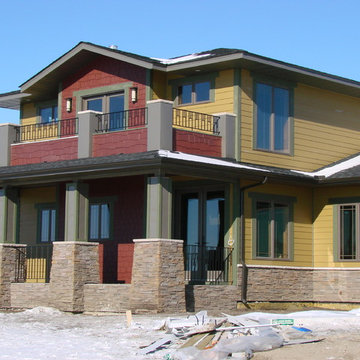
ABODE DESIGN SOLUTIONS
612-578-6466
Example of a large arts and crafts yellow two-story concrete fiberboard exterior home design in Minneapolis
Example of a large arts and crafts yellow two-story concrete fiberboard exterior home design in Minneapolis
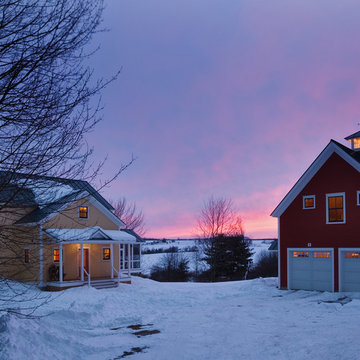
Susan Teare
Large cottage yellow two-story concrete fiberboard exterior home photo in Burlington
Large cottage yellow two-story concrete fiberboard exterior home photo in Burlington
Yellow Concrete Fiberboard Exterior Home Ideas
1





