Red Floor and Yellow Floor Kitchen Ideas
Refine by:
Budget
Sort by:Popular Today
1 - 20 of 6,532 photos
Item 1 of 3

This kitchen was once half the size it is now and had dark panels throughout. By taking the space from the adjacent Utility Room and expanding towards the back yard, we were able to increase the size allowing for more storage, flow, and enjoyment. We also added on a new Utility Room behind that pocket door you see.

Kitchen with wood lounge and groove ceiling, wood flooring and stained flat panel cabinets. Marble countertop with stainless steel appliances.
Large mountain style galley dark wood floor, red floor and wood ceiling eat-in kitchen photo in Omaha with an undermount sink, flat-panel cabinets, medium tone wood cabinets, marble countertops, white backsplash, marble backsplash, stainless steel appliances, an island and white countertops
Large mountain style galley dark wood floor, red floor and wood ceiling eat-in kitchen photo in Omaha with an undermount sink, flat-panel cabinets, medium tone wood cabinets, marble countertops, white backsplash, marble backsplash, stainless steel appliances, an island and white countertops
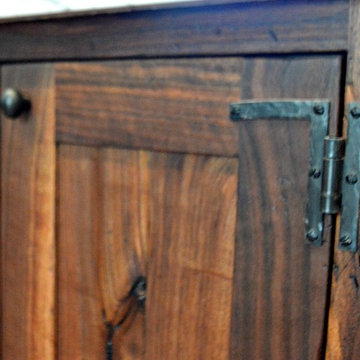
Enclosed kitchen - large cottage u-shaped brick floor and red floor enclosed kitchen idea in Philadelphia with a farmhouse sink, raised-panel cabinets, blue cabinets, marble countertops, white backsplash, subway tile backsplash, paneled appliances, an island and gray countertops

Example of a mid-sized transitional l-shaped terra-cotta tile and red floor enclosed kitchen design in San Francisco with recessed-panel cabinets, white cabinets, marble countertops, white backsplash, subway tile backsplash, stainless steel appliances, an island and white countertops

A modern rustic black and white kitchen on Lake Superior in northern Minnesota. Complete with a French Le CornuFe cooking range & Sub-Zero refrigeration and wine storage units. The sink is made by Galley and the decorative hardware and faucet by Waterworks.
photo credit: Alyssa Lee

Mountain style single-wall brick floor and red floor kitchen photo in Charleston with shaker cabinets, green cabinets, solid surface countertops, gray backsplash, brick backsplash, no island and gray countertops

Example of a classic u-shaped medium tone wood floor and red floor kitchen design in Seattle with an undermount sink, raised-panel cabinets, white cabinets, white backsplash, stainless steel appliances, an island and white countertops
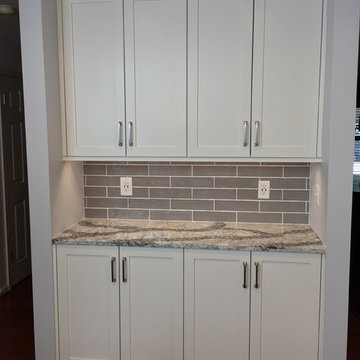
Transformation of an outdated 90' oak kitchen to a clean white & gray transitional show stopper. #annapolis #maryland #whitekitchen #kitchendesign #kitchen #kitchens #kitcheninspo #customdesign #gourmet #gourmetkitchen #cookskitchen #tile #tilebacksplash #subwaytile #quartz #quartzcountertops #designsbymatt #customhome #woodmode #nkba #formandfunction #beautiful #functional

Large minimalist light wood floor and yellow floor eat-in kitchen photo in San Francisco with a drop-in sink, flat-panel cabinets, light wood cabinets, gray backsplash, glass tile backsplash, stainless steel appliances, an island and white countertops

brass hardware, sage green cabinets, inset hood, old house, soapstone countertops, terra cotta floor tile, tudor house, vintage lighting
Example of a classic l-shaped red floor kitchen design in Seattle with a farmhouse sink, recessed-panel cabinets, green cabinets, black backsplash, an island and black countertops
Example of a classic l-shaped red floor kitchen design in Seattle with a farmhouse sink, recessed-panel cabinets, green cabinets, black backsplash, an island and black countertops

Small trendy single-wall concrete floor and yellow floor open concept kitchen photo in Portland with flat-panel cabinets, dark wood cabinets, quartz countertops, white backsplash, subway tile backsplash, stainless steel appliances, no island and an undermount sink

Example of a mid-sized eclectic brick floor and red floor enclosed kitchen design in Richmond with a farmhouse sink, shaker cabinets, green cabinets, wood countertops and beige backsplash

Inspiration for a large cottage u-shaped brick floor and red floor kitchen remodel in Other with a farmhouse sink, shaker cabinets, white cabinets, brick backsplash, stainless steel appliances, a peninsula and beige backsplash
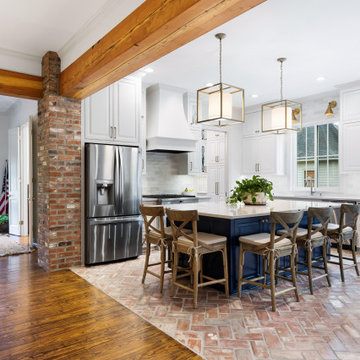
Example of a large classic l-shaped brick floor and red floor open concept kitchen design in New Orleans with an undermount sink, raised-panel cabinets, white cabinets, quartzite countertops, gray backsplash, ceramic backsplash, stainless steel appliances, an island and gray countertops

Kitchen open to Living Rom on left. Inspired by clients love of mid century modern architecture. Photo by Clark Dugger
Example of a mid-sized trendy l-shaped light wood floor and yellow floor enclosed kitchen design in Los Angeles with a double-bowl sink, flat-panel cabinets, dark wood cabinets, white backsplash, stone slab backsplash, stainless steel appliances, marble countertops and no island
Example of a mid-sized trendy l-shaped light wood floor and yellow floor enclosed kitchen design in Los Angeles with a double-bowl sink, flat-panel cabinets, dark wood cabinets, white backsplash, stone slab backsplash, stainless steel appliances, marble countertops and no island
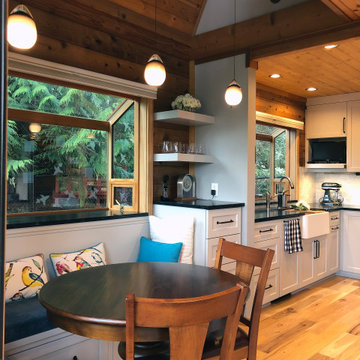
Log homes have challenges, this remodel with its new floor plan brought in soft grey cabinets, soapstone c-tops, and a marble backsplash.
View from the living room. The apron front sink has a farmhouse feel but the appliances are all modern. A banquette can seat many guests while affording views of nature. There's a coffee center, a hidden cabinet for the microwave and a nook for a TV. A light rail system allows for pendants to hang in the two-story vaulted ceiling over the banquette. It's a uniquely personal space that now functions brilliantly for the homeowners.

Minimalist l-shaped light wood floor, yellow floor and vaulted ceiling kitchen photo in Raleigh with a single-bowl sink, shaker cabinets, blue cabinets, granite countertops, white backsplash, ceramic backsplash, stainless steel appliances, an island and black countertops
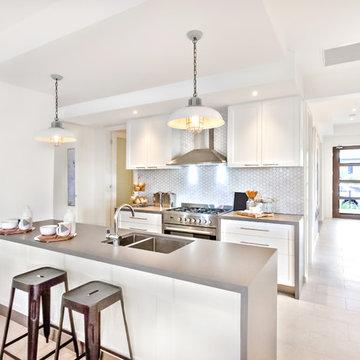
Modern kitchen interior at day time with a way to go to an outside door on the tile floor, there are chairs near the counter
Example of a mid-sized minimalist galley medium tone wood floor and yellow floor open concept kitchen design in DC Metro with a drop-in sink, white backsplash, ceramic backsplash and stainless steel appliances
Example of a mid-sized minimalist galley medium tone wood floor and yellow floor open concept kitchen design in DC Metro with a drop-in sink, white backsplash, ceramic backsplash and stainless steel appliances

Example of a southwest u-shaped terra-cotta tile and red floor kitchen design in Phoenix with a farmhouse sink, shaker cabinets, medium tone wood cabinets, blue backsplash, ceramic backsplash, stainless steel appliances, an island and beige countertops
Red Floor and Yellow Floor Kitchen Ideas
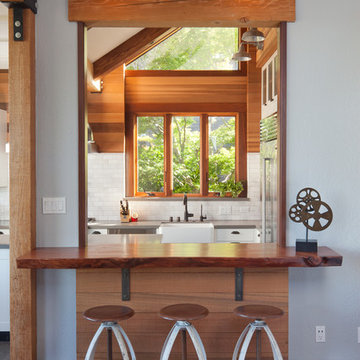
Inspiration for a cottage dark wood floor and red floor eat-in kitchen remodel in San Francisco with a farmhouse sink and wood countertops
1





