All Backsplash Materials Yellow Floor Kitchen Ideas
Refine by:
Budget
Sort by:Popular Today
1 - 20 of 2,942 photos
Item 1 of 3

A modern rustic black and white kitchen on Lake Superior in northern Minnesota. Complete with a French Le CornuFe cooking range & Sub-Zero refrigeration and wine storage units. The sink is made by Galley and the decorative hardware and faucet by Waterworks.
photo credit: Alyssa Lee
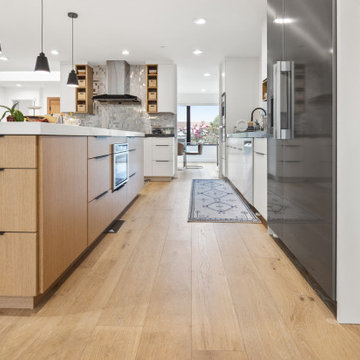
Inspiration for a large modern l-shaped light wood floor and yellow floor eat-in kitchen remodel in San Francisco with a drop-in sink, flat-panel cabinets, light wood cabinets, gray backsplash, glass tile backsplash, stainless steel appliances, an island and white countertops

Small trendy single-wall concrete floor and yellow floor open concept kitchen photo in Portland with flat-panel cabinets, dark wood cabinets, quartz countertops, white backsplash, subway tile backsplash, stainless steel appliances, no island and an undermount sink

Kitchen open to Living Rom on left. Inspired by clients love of mid century modern architecture. Photo by Clark Dugger
Example of a mid-sized trendy l-shaped light wood floor and yellow floor enclosed kitchen design in Los Angeles with a double-bowl sink, flat-panel cabinets, dark wood cabinets, white backsplash, stone slab backsplash, stainless steel appliances, marble countertops and no island
Example of a mid-sized trendy l-shaped light wood floor and yellow floor enclosed kitchen design in Los Angeles with a double-bowl sink, flat-panel cabinets, dark wood cabinets, white backsplash, stone slab backsplash, stainless steel appliances, marble countertops and no island
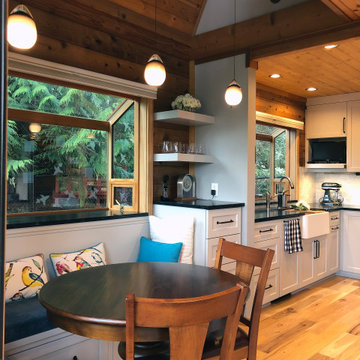
Log homes have challenges, this remodel with its new floor plan brought in soft grey cabinets, soapstone c-tops, and a marble backsplash.
View from the living room. The apron front sink has a farmhouse feel but the appliances are all modern. A banquette can seat many guests while affording views of nature. There's a coffee center, a hidden cabinet for the microwave and a nook for a TV. A light rail system allows for pendants to hang in the two-story vaulted ceiling over the banquette. It's a uniquely personal space that now functions brilliantly for the homeowners.
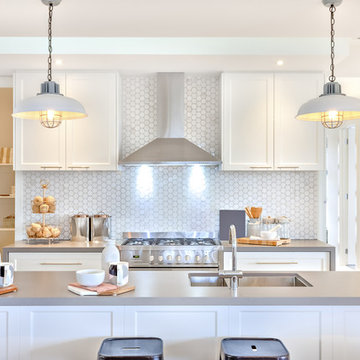
Luxury kitchen with the counter and stoves under lights near chimney
Example of a mid-sized minimalist galley medium tone wood floor and yellow floor open concept kitchen design in DC Metro with a drop-in sink, white backsplash, ceramic backsplash and stainless steel appliances
Example of a mid-sized minimalist galley medium tone wood floor and yellow floor open concept kitchen design in DC Metro with a drop-in sink, white backsplash, ceramic backsplash and stainless steel appliances
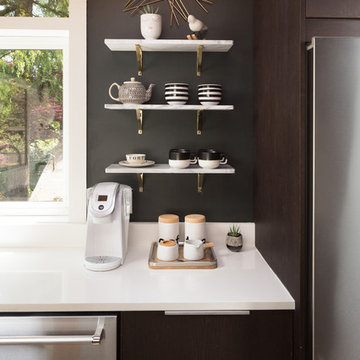
Photography by Alex Crook
www.alexcrook.com
Eat-in kitchen - small 1950s galley medium tone wood floor and yellow floor eat-in kitchen idea in Seattle with an undermount sink, flat-panel cabinets, dark wood cabinets, marble countertops, gray backsplash, mosaic tile backsplash, stainless steel appliances and no island
Eat-in kitchen - small 1950s galley medium tone wood floor and yellow floor eat-in kitchen idea in Seattle with an undermount sink, flat-panel cabinets, dark wood cabinets, marble countertops, gray backsplash, mosaic tile backsplash, stainless steel appliances and no island

Open concept kitchen - mid-sized farmhouse galley light wood floor and yellow floor open concept kitchen idea in Other with shaker cabinets, white cabinets, solid surface countertops, an island, a farmhouse sink, white backsplash, subway tile backsplash, stainless steel appliances and black countertops
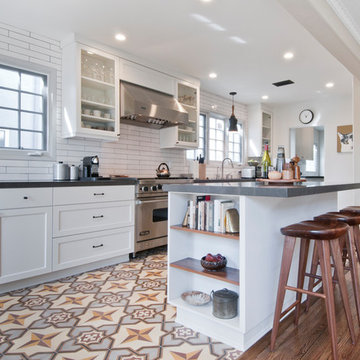
Eat-in kitchen - mid-sized transitional galley cement tile floor and yellow floor eat-in kitchen idea in Los Angeles with an undermount sink, shaker cabinets, white cabinets, quartzite countertops, white backsplash, ceramic backsplash, stainless steel appliances and an island

This kitchen was designed for a open floor plan in a newly designed home.
The juctapositioning of textured wood for the hood and side coffeebar pantry section, as well as BM Hale Navy Blue for hte island, with the Simply White Cabinetry, floor to ceiling, created a transitional clean look.
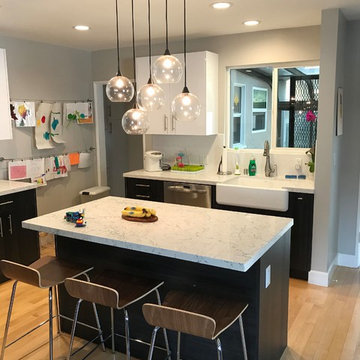
Remove 3 support walls to create an open floor plan between the kitchen, dining room and living room
Open concept kitchen - large contemporary l-shaped light wood floor and yellow floor open concept kitchen idea in Los Angeles with a farmhouse sink, flat-panel cabinets, dark wood cabinets, quartzite countertops, subway tile backsplash, stainless steel appliances, an island, white backsplash and white countertops
Open concept kitchen - large contemporary l-shaped light wood floor and yellow floor open concept kitchen idea in Los Angeles with a farmhouse sink, flat-panel cabinets, dark wood cabinets, quartzite countertops, subway tile backsplash, stainless steel appliances, an island, white backsplash and white countertops
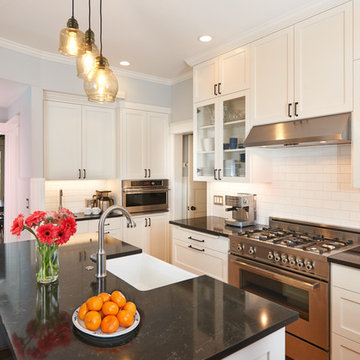
Mid-sized trendy galley light wood floor and yellow floor enclosed kitchen photo in Seattle with a farmhouse sink, shaker cabinets, white cabinets, quartz countertops, white backsplash, subway tile backsplash, stainless steel appliances and an island
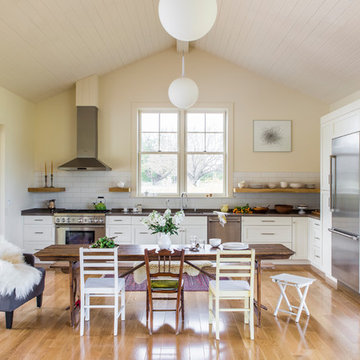
Laure Joliet
Eat-in kitchen - cottage single-wall medium tone wood floor and yellow floor eat-in kitchen idea in San Francisco with shaker cabinets, white cabinets, white backsplash, subway tile backsplash, stainless steel appliances and no island
Eat-in kitchen - cottage single-wall medium tone wood floor and yellow floor eat-in kitchen idea in San Francisco with shaker cabinets, white cabinets, white backsplash, subway tile backsplash, stainless steel appliances and no island
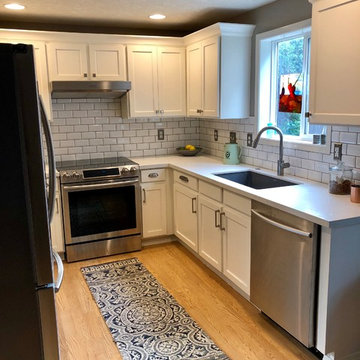
Monogram Interior Design
Small elegant u-shaped light wood floor and yellow floor enclosed kitchen photo in Portland with an undermount sink, recessed-panel cabinets, white cabinets, quartz countertops, subway tile backsplash, stainless steel appliances, no island and white countertops
Small elegant u-shaped light wood floor and yellow floor enclosed kitchen photo in Portland with an undermount sink, recessed-panel cabinets, white cabinets, quartz countertops, subway tile backsplash, stainless steel appliances, no island and white countertops
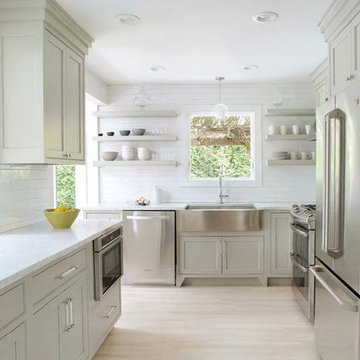
Eat-in kitchen - mid-sized u-shaped light wood floor and yellow floor eat-in kitchen idea in New York with a farmhouse sink, beaded inset cabinets, gray cabinets, marble countertops, white backsplash, subway tile backsplash, stainless steel appliances and no island
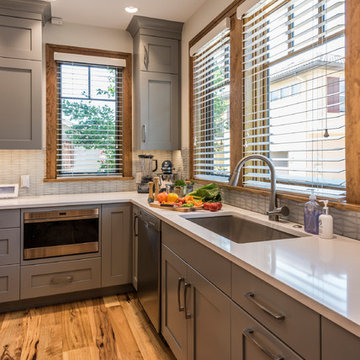
View of sink area, with one west window and three north windows for ample natural light. The kitchen has 15 recessed cans, on dimmers, for nighttime. Floors are resawn hickory. Philip Wegener Photography
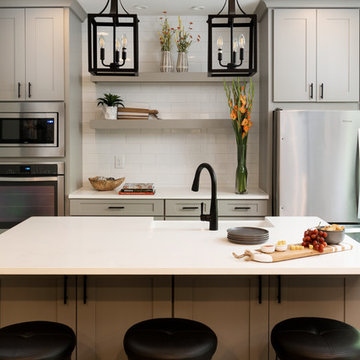
Ilya Zobanov
Example of a large transitional single-wall light wood floor and yellow floor open concept kitchen design with a farmhouse sink, shaker cabinets, gray cabinets, quartz countertops, white backsplash, ceramic backsplash, stainless steel appliances, an island and white countertops
Example of a large transitional single-wall light wood floor and yellow floor open concept kitchen design with a farmhouse sink, shaker cabinets, gray cabinets, quartz countertops, white backsplash, ceramic backsplash, stainless steel appliances, an island and white countertops
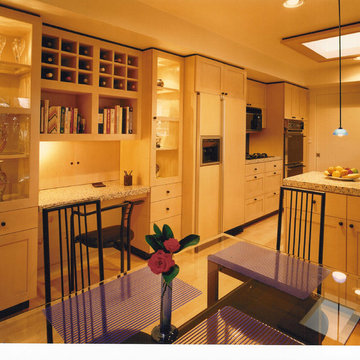
Kitchen remodel showing kitchen office workspace, breakfast area and main kitchen area.
Mark Trousdale Photographer
Inspiration for a large modern galley light wood floor and yellow floor eat-in kitchen remodel in San Francisco with a double-bowl sink, shaker cabinets, light wood cabinets, granite countertops, black backsplash, paneled appliances, stone slab backsplash and a peninsula
Inspiration for a large modern galley light wood floor and yellow floor eat-in kitchen remodel in San Francisco with a double-bowl sink, shaker cabinets, light wood cabinets, granite countertops, black backsplash, paneled appliances, stone slab backsplash and a peninsula
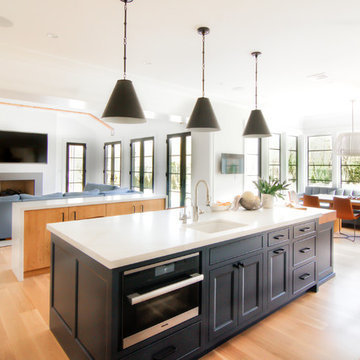
This kitchen was designed for a open floor plan in a newly designed home.
The juctapositioning of textured wood for the hood and side coffeebar pantry section, as well as BM Hale Navy Blue for hte island, with the Simply White Cabinetry, floor to ceiling, created a transitional clean look.
All Backsplash Materials Yellow Floor Kitchen Ideas
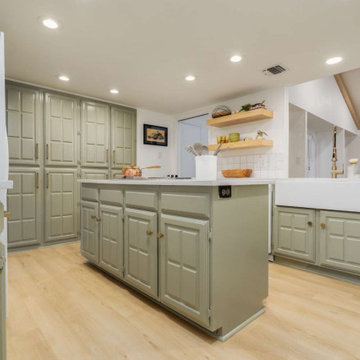
A classic select grade natural oak. Timeless and versatile. With the Modin Collection, we have raised the bar on luxury vinyl plank. The result: a new standard in resilient flooring. Our Base line features smaller planks and less prominent bevels, at an even lower price point. Both offer true embossed-in-register texture, a low sheen level, a commercial-grade wear-layer, a pre-attached underlayment, a rigid SPC core, and are 100% waterproof.
1





