Yellow Floor Kitchen with Soapstone Countertops Ideas
Refine by:
Budget
Sort by:Popular Today
1 - 20 of 80 photos
Item 1 of 3
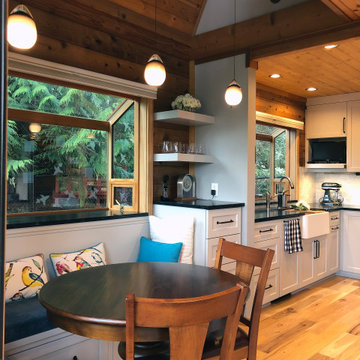
Log homes have challenges, this remodel with its new floor plan brought in soft grey cabinets, soapstone c-tops, and a marble backsplash.
View from the living room. The apron front sink has a farmhouse feel but the appliances are all modern. A banquette can seat many guests while affording views of nature. There's a coffee center, a hidden cabinet for the microwave and a nook for a TV. A light rail system allows for pendants to hang in the two-story vaulted ceiling over the banquette. It's a uniquely personal space that now functions brilliantly for the homeowners.
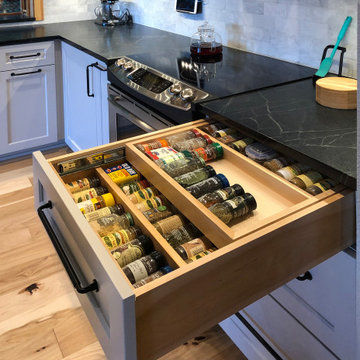
Spice drawer storage galore! Under cabinet lighting, power and charging, all up high for a clean backsplash. Soft grey cabinets, soapstone c-tops, and a marble backsplash. The apron front sink has a farmhouse feel but the appliances are all modern. A nook for a TV and a knife block pull-out for everyday use.
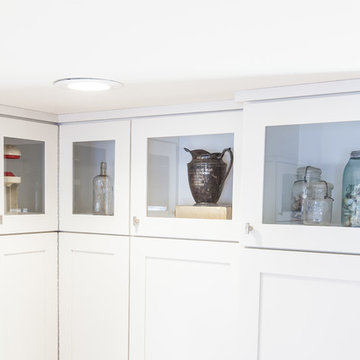
Glass front display cabinets on the third row of cabinets give a sense of whimsy without the dusting.
Mid-sized cottage l-shaped light wood floor and yellow floor eat-in kitchen photo in Denver with a farmhouse sink, shaker cabinets, white cabinets, soapstone countertops, green backsplash, ceramic backsplash, stainless steel appliances, an island and black countertops
Mid-sized cottage l-shaped light wood floor and yellow floor eat-in kitchen photo in Denver with a farmhouse sink, shaker cabinets, white cabinets, soapstone countertops, green backsplash, ceramic backsplash, stainless steel appliances, an island and black countertops
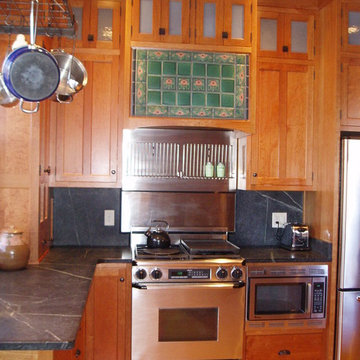
Custom Cherry cabinetry built by Stumbo wood products of Iowa City. Soapstone counters, Marmoleum flooring, Antique milk glass doors.
Example of a classic l-shaped linoleum floor and yellow floor eat-in kitchen design in Cedar Rapids with an undermount sink, shaker cabinets, medium tone wood cabinets, soapstone countertops, black backsplash, stone slab backsplash, stainless steel appliances and a peninsula
Example of a classic l-shaped linoleum floor and yellow floor eat-in kitchen design in Cedar Rapids with an undermount sink, shaker cabinets, medium tone wood cabinets, soapstone countertops, black backsplash, stone slab backsplash, stainless steel appliances and a peninsula
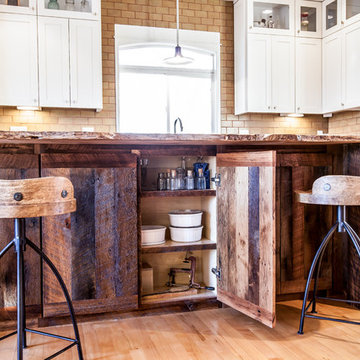
Reclaimed wood and metal come together in the island materials and the stools under the unique live edge counter.
Example of a mid-sized country l-shaped light wood floor and yellow floor eat-in kitchen design in Denver with a farmhouse sink, flat-panel cabinets, medium tone wood cabinets, soapstone countertops, green backsplash, ceramic backsplash, stainless steel appliances, an island and black countertops
Example of a mid-sized country l-shaped light wood floor and yellow floor eat-in kitchen design in Denver with a farmhouse sink, flat-panel cabinets, medium tone wood cabinets, soapstone countertops, green backsplash, ceramic backsplash, stainless steel appliances, an island and black countertops
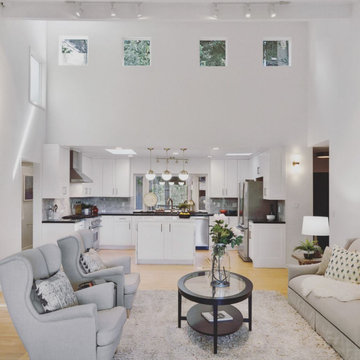
Large minimalist u-shaped light wood floor and yellow floor eat-in kitchen photo in San Francisco with a double-bowl sink, shaker cabinets, white cabinets, soapstone countertops, white backsplash, subway tile backsplash, stainless steel appliances, an island and black countertops
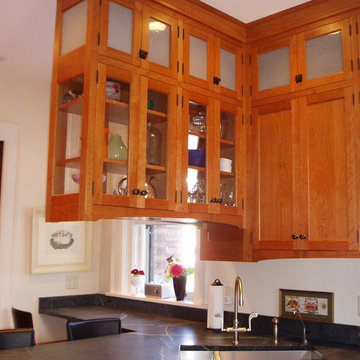
Custom Cherry cabinetry built by Stumbo wood products of Iowa City. Soapstone counters, Marmoleum flooring, Antique milk glass doors.
Elegant l-shaped linoleum floor and yellow floor eat-in kitchen photo in Cedar Rapids with an undermount sink, shaker cabinets, medium tone wood cabinets, soapstone countertops, black backsplash, stone slab backsplash, stainless steel appliances and a peninsula
Elegant l-shaped linoleum floor and yellow floor eat-in kitchen photo in Cedar Rapids with an undermount sink, shaker cabinets, medium tone wood cabinets, soapstone countertops, black backsplash, stone slab backsplash, stainless steel appliances and a peninsula
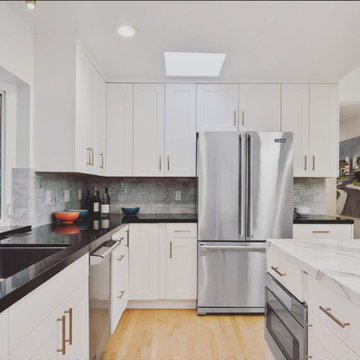
Eat-in kitchen - large modern u-shaped light wood floor and yellow floor eat-in kitchen idea in San Francisco with a double-bowl sink, shaker cabinets, white cabinets, soapstone countertops, white backsplash, marble backsplash, stainless steel appliances, an island and black countertops
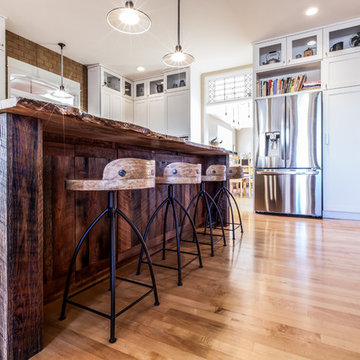
Reclaimed wood, soapstone and handmade ceramic tile provide contrast to simple white shaker cabinets with a third tier of glass front display storage.

Under cabinet lighting, power and charging, all up high for a clean backsplash. TV nook tucked in the corner. Soft grey cabinets, soapstone c-tops, and a marble backsplash. The apron front sink has a farmhouse feel but the appliances are all modern.
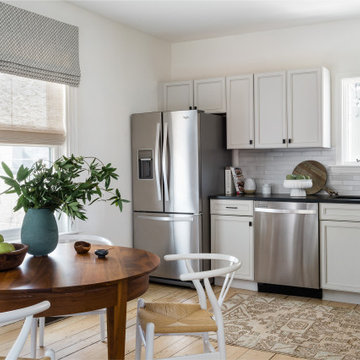
Somerville Eat-In Kitchen
Inspiration for a small modern l-shaped light wood floor and yellow floor eat-in kitchen remodel in Boston with an undermount sink, shaker cabinets, gray cabinets, soapstone countertops, gray backsplash, ceramic backsplash, stainless steel appliances, no island and black countertops
Inspiration for a small modern l-shaped light wood floor and yellow floor eat-in kitchen remodel in Boston with an undermount sink, shaker cabinets, gray cabinets, soapstone countertops, gray backsplash, ceramic backsplash, stainless steel appliances, no island and black countertops
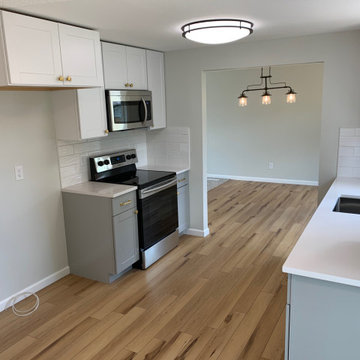
Kitchen - u-shaped laminate floor and yellow floor kitchen idea in Portland with an undermount sink, shaker cabinets, gray cabinets, soapstone countertops, white backsplash, subway tile backsplash, stainless steel appliances, no island and white countertops
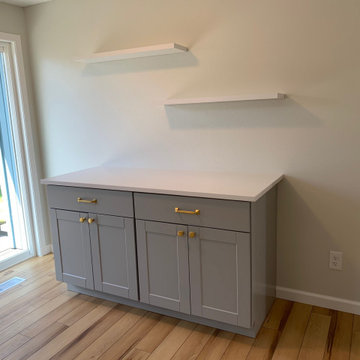
Example of an u-shaped laminate floor and yellow floor kitchen design in Portland with an undermount sink, shaker cabinets, gray cabinets, soapstone countertops, white backsplash, subway tile backsplash, stainless steel appliances, no island and white countertops
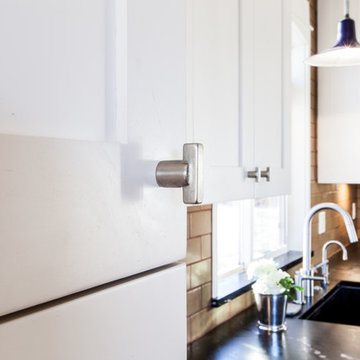
Hand forged pewter hardware complete the white shaker cabinets.
Inspiration for a mid-sized country l-shaped light wood floor and yellow floor enclosed kitchen remodel in Denver with a farmhouse sink, shaker cabinets, white cabinets, soapstone countertops, green backsplash, ceramic backsplash, stainless steel appliances, an island and black countertops
Inspiration for a mid-sized country l-shaped light wood floor and yellow floor enclosed kitchen remodel in Denver with a farmhouse sink, shaker cabinets, white cabinets, soapstone countertops, green backsplash, ceramic backsplash, stainless steel appliances, an island and black countertops
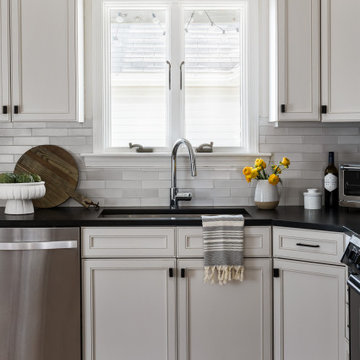
Somerville Kitchen
Example of a small minimalist l-shaped light wood floor and yellow floor eat-in kitchen design in Boston with an undermount sink, shaker cabinets, gray cabinets, soapstone countertops, gray backsplash, ceramic backsplash, stainless steel appliances, no island and black countertops
Example of a small minimalist l-shaped light wood floor and yellow floor eat-in kitchen design in Boston with an undermount sink, shaker cabinets, gray cabinets, soapstone countertops, gray backsplash, ceramic backsplash, stainless steel appliances, no island and black countertops
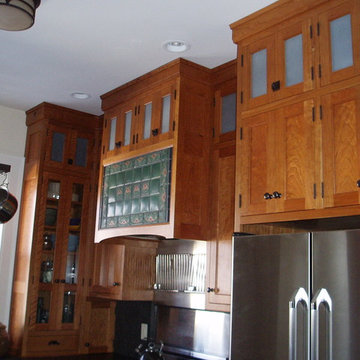
Custom Cherry cabinetry built by Stumbo wood products of Iowa City. Soapstone counters, Marmoleum flooring, Antique milk glass doors.
Inspiration for a timeless l-shaped linoleum floor and yellow floor eat-in kitchen remodel in Cedar Rapids with an undermount sink, shaker cabinets, medium tone wood cabinets, soapstone countertops, black backsplash, stone slab backsplash, stainless steel appliances and a peninsula
Inspiration for a timeless l-shaped linoleum floor and yellow floor eat-in kitchen remodel in Cedar Rapids with an undermount sink, shaker cabinets, medium tone wood cabinets, soapstone countertops, black backsplash, stone slab backsplash, stainless steel appliances and a peninsula
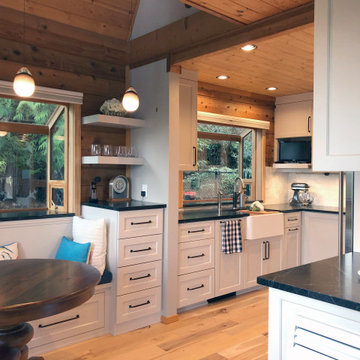
Log homes have challenges, this remodel with its new floor plan brought in soft grey cabinets, soapstone c-tops, and a marble backsplash. The apron front sink has a farmhouse feel but the appliances are all modern. A banquette can seat many guests while affording views of nature. There's a coffee center, a hidden cabinet for the microwave and a nook for a TV. A light rail system allows for pendants to hang in the two-story vaulted ceiling over the banquette. It's a uniquely personal space that now functions brilliantly for the homeowners.
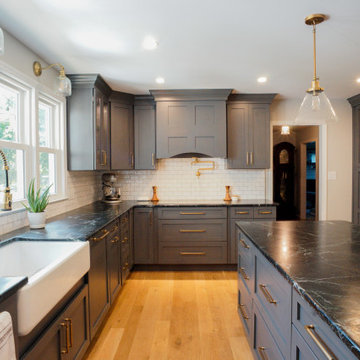
Massachusetts Design Dark Grey (Mist Stain) Cabinets
Island Cabinets
Glass Cabinets
Belvedere Soapstone Countertops
White Subway Backsplash Tile
Pot Filler
Farmhouse Sink
Bar Prep Sink
Gold Hardware
Light Hardwood Flooring
Pendant Lighting
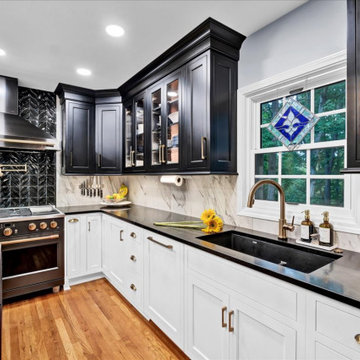
With 5 children, the homeowners need a professional grade kitchen with ample storage and special touches like a stand mixer lift. The walnut island was expanded and the tuxedo perimeter cabinets were reconfigured to accommodate a 6 burner stove. Soapstone countertops were the clients' must have design element, the small amount of extra maintenance is definitely worth it.
Yellow Floor Kitchen with Soapstone Countertops Ideas
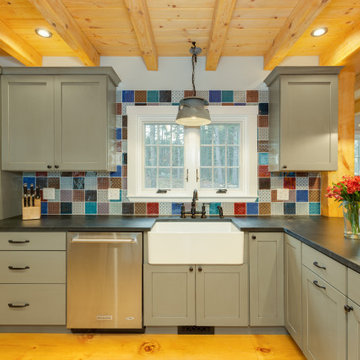
Large post-beam Kitchen with soft green shaker cabinets.
Large mountain style l-shaped light wood floor, yellow floor and exposed beam eat-in kitchen photo in Boston with a farmhouse sink, shaker cabinets, green cabinets, soapstone countertops, stainless steel appliances and an island
Large mountain style l-shaped light wood floor, yellow floor and exposed beam eat-in kitchen photo in Boston with a farmhouse sink, shaker cabinets, green cabinets, soapstone countertops, stainless steel appliances and an island
1





