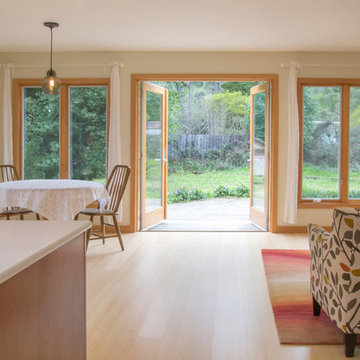Yellow Floor Living Room with Yellow Walls Ideas
Refine by:
Budget
Sort by:Popular Today
1 - 20 of 63 photos
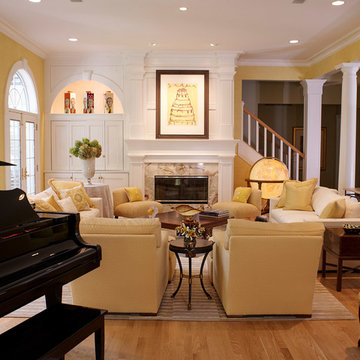
Inspiration for a timeless formal and open concept medium tone wood floor and yellow floor living room remodel in Other with yellow walls, a standard fireplace and a stone fireplace
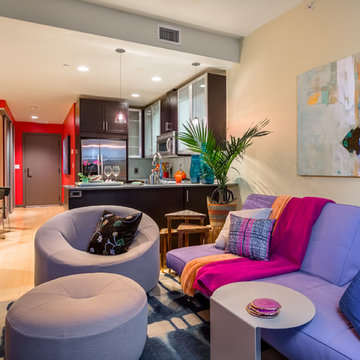
Bold solid hues converse with each other throughout this small home for continuity. Simplified, taughtly upholstered modern furnishings complement the scale.

Patterns in various scales interplay with bold solid hues to complement the original fine art featuring scenes from Seattle's Pike Place Market just around the block.
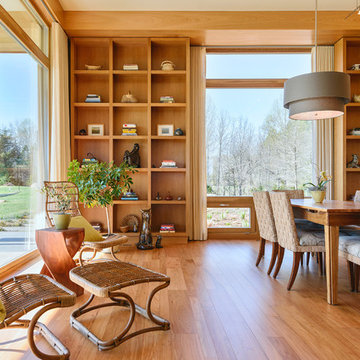
Virginia AIA Honor Award for Excellence in Residential Design | This house is designed around the simple concept of placing main living spaces and private bedrooms in separate volumes, and linking the two wings with a well-organized kitchen. In doing so, the southern living space becomes a pavilion that enjoys expansive glass openings and a generous porch. Maintaining a geometric self-confidence, this front pavilion possesses the simplicity of a barn, while its large, shadowy openings suggest shelter from the elements and refuge within.
The interior is fitted with reclaimed elm flooring and vertical grain white oak for windows, bookcases, cabinets, and trim. The same cypress used on the exterior comes inside on the back wall and ceiling. Belgian linen drapes pocket behind the bookcases, and windows are glazed with energy-efficient, triple-pane, R-11 Low-E glass.
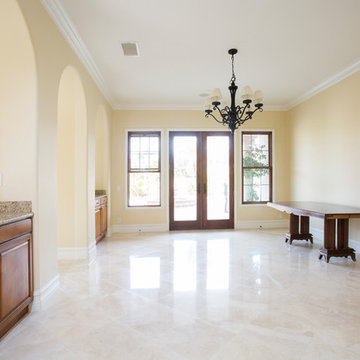
Living room - mid-sized mediterranean formal and enclosed porcelain tile and yellow floor living room idea in Orange County with yellow walls, no fireplace and no tv
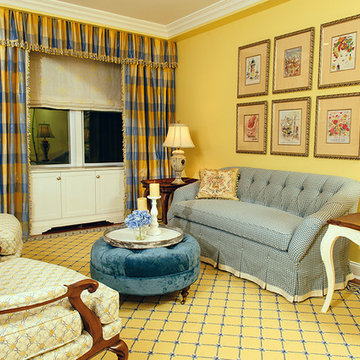
Photos by InfocusNYC Photography Design by Decorative Connections http://decorativeconnections.com/projects.html
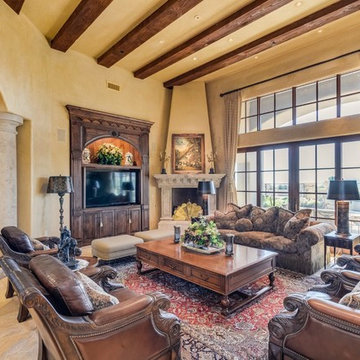
This elegant custom country club home offers unparalleled craftsmanship and exceptional amenities while sitting on the 3rd Fairway of Mirabel Golf Course! The Santa Barbara inspired design is truly remarkable inside and out. The open floor-plan flows perfectly throughout the entire home.
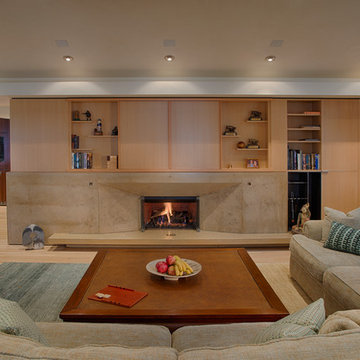
Custom concrete fireplace surround, custom bamboo cabinetry in living room.
Photography by Tim Maloney
Mid-sized trendy open concept light wood floor and yellow floor living room photo in San Francisco with yellow walls, a ribbon fireplace, a concrete fireplace and a concealed tv
Mid-sized trendy open concept light wood floor and yellow floor living room photo in San Francisco with yellow walls, a ribbon fireplace, a concrete fireplace and a concealed tv
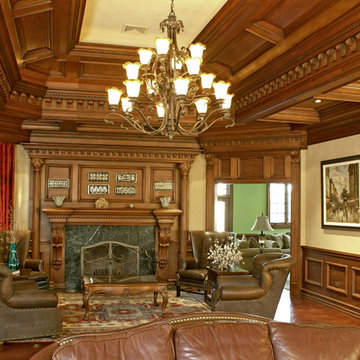
Inspiration for a huge timeless formal and enclosed laminate floor and yellow floor living room remodel in New York with yellow walls, a standard fireplace and a wood fireplace surround
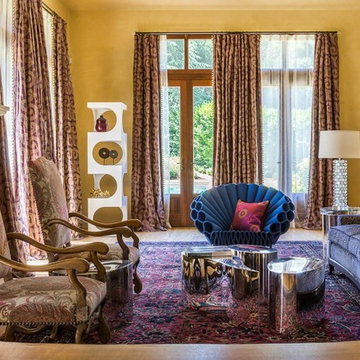
Living Room furniture is mix of antique, mid-century, and modern pieces. Custom wall sculpture. Live edge Dining Table.
Photos by David Duncan Livingston
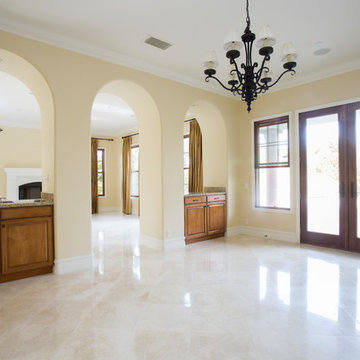
Mid-sized tuscan formal and enclosed porcelain tile and yellow floor living room photo in Orange County with yellow walls, no fireplace and no tv
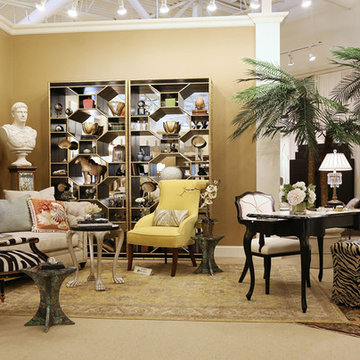
Designer: Donna Brown – Dazzling Designs Rug: Indo Peshawar Photo: Jeffrey Aisen
Mid-sized trendy carpeted and yellow floor living room photo in Detroit with yellow walls
Mid-sized trendy carpeted and yellow floor living room photo in Detroit with yellow walls
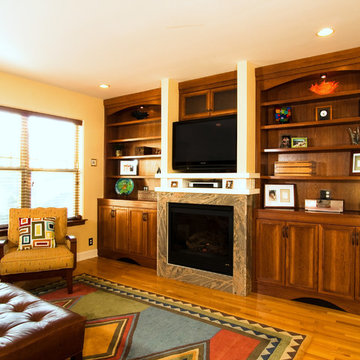
Custom living room media center constructed of custom-stained pecan wood with Shaker crown molding, curved valences and baseboards, and recessed panel doors.
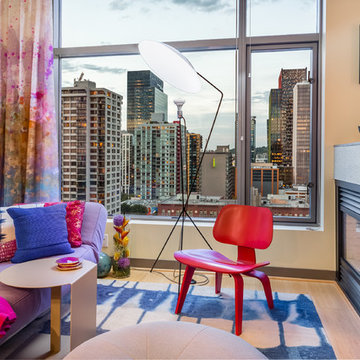
Small scale yet profoundly comfortable secondary seating, like the red Eames wood lounge chair featured here, support long conversations without cramming the room or obstructing the view.
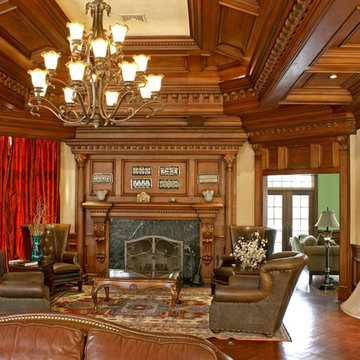
Living room - huge traditional formal and enclosed laminate floor and yellow floor living room idea in New York with yellow walls, a standard fireplace and a wood fireplace surround
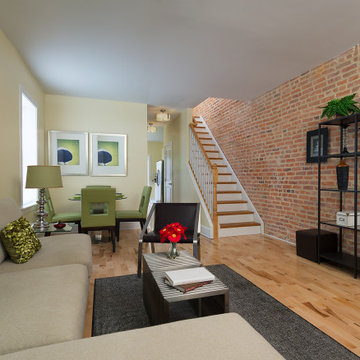
Living room
Inspiration for a transitional enclosed light wood floor and yellow floor living room remodel in Baltimore with yellow walls
Inspiration for a transitional enclosed light wood floor and yellow floor living room remodel in Baltimore with yellow walls
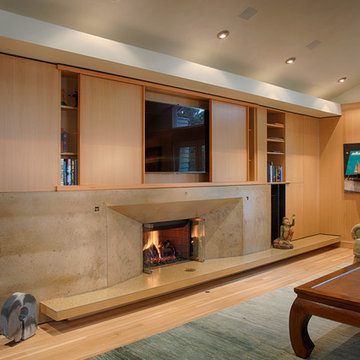
Custom concrete fireplace surround, custom bamboo cabinetry in living room.
Photography by Tim Maloney
Living room - mid-sized contemporary open concept light wood floor and yellow floor living room idea in San Francisco with yellow walls, a ribbon fireplace, a concrete fireplace and a concealed tv
Living room - mid-sized contemporary open concept light wood floor and yellow floor living room idea in San Francisco with yellow walls, a ribbon fireplace, a concrete fireplace and a concealed tv
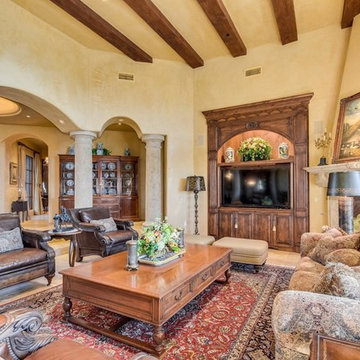
This elegant custom country club home offers unparalleled craftsmanship and exceptional amenities while sitting on the 3rd Fairway of Mirabel Golf Course! The Santa Barbara inspired design is truly remarkable inside and out. The open floor-plan flows perfectly throughout the entire home.
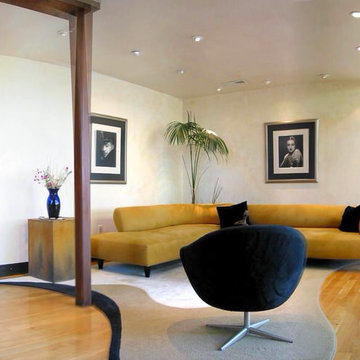
This is the view from the firplace looking back - one can see the stairwell on the left, the curved entry into foyer.
the center is the main living room with the dining room kitchen on the right.
Another element we added is the large sliding glass doors and large curved window (which originally had very small views. The view is overlooking the entire San Fernando Valley.
Yellow Floor Living Room with Yellow Walls Ideas
1






