Yellow Kitchen with Multicolored Countertops Ideas
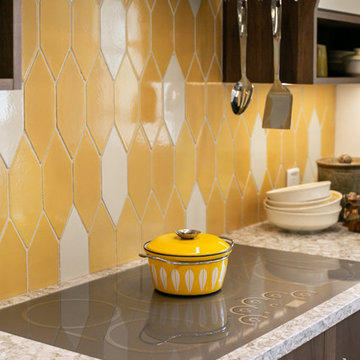
When a client tells us they’re a mid-century collector and long for a kitchen design unlike any other we are only too happy to oblige. This kitchen is saturated in mid-century charm and its custom features make it difficult to pin-point our favorite aspect!
Cabinetry
We had the pleasure of partnering with one of our favorite Denver cabinet shops to make our walnut dreams come true! We were able to include a multitude of custom features in this kitchen including frosted glass doors in the island, open cubbies, a hidden cutting board, and great interior cabinet storage. But what really catapults these kitchen cabinets to the next level is the eye-popping angled wall cabinets with sliding doors, a true throwback to the magic of the mid-century kitchen. Streamline brushed brass cabinetry pulls provided the perfect lux accent against the handsome walnut finish of the slab cabinetry doors.
Tile
Amidst all the warm clean lines of this mid-century kitchen we wanted to add a splash of color and pattern, and a funky backsplash tile did the trick! We utilized a handmade yellow picket tile with a high variation to give us a bit of depth; and incorporated randomly placed white accent tiles for added interest and to compliment the white sliding doors of the angled cabinets, helping to bring all the materials together.
Counter
We utilized a quartz along the counter tops that merged lighter tones with the warm tones of the cabinetry. The custom integrated drain board (in a starburst pattern of course) means they won’t have to clutter their island with a large drying rack. As an added bonus, the cooktop is recessed into the counter, to create an installation flush with the counter surface.
Stair Rail
Not wanting to miss an opportunity to add a touch of geometric fun to this home, we designed a custom steel handrail. The zig-zag design plays well with the angles of the picket tiles and the black finish ties in beautifully with the black metal accents in the kitchen.
Lighting
We removed the original florescent light box from this kitchen and replaced it with clean recessed lights with accents of recessed undercabinet lighting and a terrifically vintage fixture over the island that pulls together the black and brushed brass metal finishes throughout the space.
This kitchen has transformed into a strikingly unique space creating the perfect home for our client’s mid-century treasures.
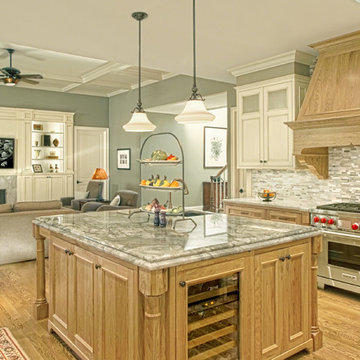
Norman Sizemore photographer
Large transitional u-shaped medium tone wood floor and brown floor open concept kitchen photo in Chicago with recessed-panel cabinets, medium tone wood cabinets, quartzite countertops, multicolored backsplash, mosaic tile backsplash, stainless steel appliances, an island and multicolored countertops
Large transitional u-shaped medium tone wood floor and brown floor open concept kitchen photo in Chicago with recessed-panel cabinets, medium tone wood cabinets, quartzite countertops, multicolored backsplash, mosaic tile backsplash, stainless steel appliances, an island and multicolored countertops
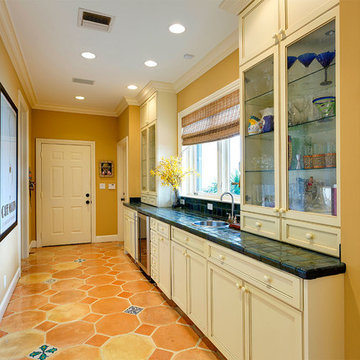
Kitchen
Example of a mid-sized island style single-wall multicolored floor and terra-cotta tile enclosed kitchen design in Miami with an undermount sink, recessed-panel cabinets, white cabinets, tile countertops, multicolored backsplash, mosaic tile backsplash, stainless steel appliances, no island and multicolored countertops
Example of a mid-sized island style single-wall multicolored floor and terra-cotta tile enclosed kitchen design in Miami with an undermount sink, recessed-panel cabinets, white cabinets, tile countertops, multicolored backsplash, mosaic tile backsplash, stainless steel appliances, no island and multicolored countertops
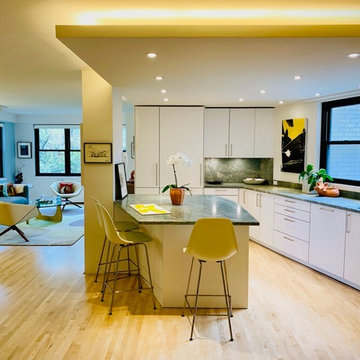
This gut renovation of a 1960's galley kitchen opens the kitchen to the living room and allows natural light to flood the space. All new recessed lighting in a drop ceiling with LED linear lights installed in the reveal create a floating appearance. Appliances are integrated into the cabinetry to reduce visual clutter. A simple, clean-lined and modern aesthetic will stand the test of time.
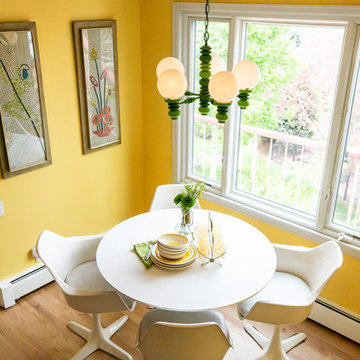
When a client tells us they’re a mid-century collector and long for a kitchen design unlike any other we are only too happy to oblige. This kitchen is saturated in mid-century charm and its custom features make it difficult to pin-point our favorite aspect!
Cabinetry
We had the pleasure of partnering with one of our favorite Denver cabinet shops to make our walnut dreams come true! We were able to include a multitude of custom features in this kitchen including frosted glass doors in the island, open cubbies, a hidden cutting board, and great interior cabinet storage. But what really catapults these kitchen cabinets to the next level is the eye-popping angled wall cabinets with sliding doors, a true throwback to the magic of the mid-century kitchen. Streamline brushed brass cabinetry pulls provided the perfect lux accent against the handsome walnut finish of the slab cabinetry doors.
Tile
Amidst all the warm clean lines of this mid-century kitchen we wanted to add a splash of color and pattern, and a funky backsplash tile did the trick! We utilized a handmade yellow picket tile with a high variation to give us a bit of depth; and incorporated randomly placed white accent tiles for added interest and to compliment the white sliding doors of the angled cabinets, helping to bring all the materials together.
Counter
We utilized a quartz along the counter tops that merged lighter tones with the warm tones of the cabinetry. The custom integrated drain board (in a starburst pattern of course) means they won’t have to clutter their island with a large drying rack. As an added bonus, the cooktop is recessed into the counter, to create an installation flush with the counter surface.
Stair Rail
Not wanting to miss an opportunity to add a touch of geometric fun to this home, we designed a custom steel handrail. The zig-zag design plays well with the angles of the picket tiles and the black finish ties in beautifully with the black metal accents in the kitchen.
Lighting
We removed the original florescent light box from this kitchen and replaced it with clean recessed lights with accents of recessed undercabinet lighting and a terrifically vintage fixture over the island that pulls together the black and brushed brass metal finishes throughout the space.
This kitchen has transformed into a strikingly unique space creating the perfect home for our client’s mid-century treasures.

Opening up the wall to create a larger kitchen brought in more outdoor lighting and created a more open space. Glass door lighted cabinets create display for the clients china.
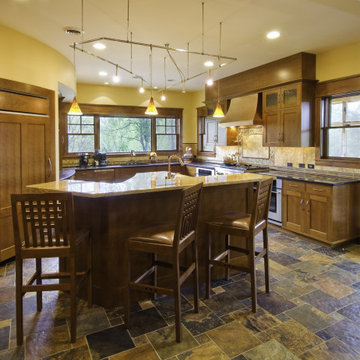
Located in historic East Aurora, this stunning 7,500 SF residence was designed to be reflective of the timeless aesthetic of the Arts and Crafts Movement. The owners sought the talents of Heather DeMoras Design Consultants to coordinate all aspects of the interior. The result is a celebration of the Arts and Crafts style with a spirited modern twist.
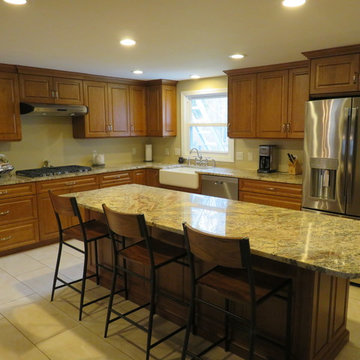
A substantial island takes up some visual space in a large open kitchen.
Mid-sized elegant l-shaped porcelain tile and beige floor eat-in kitchen photo in Manchester with a farmhouse sink, raised-panel cabinets, medium tone wood cabinets, granite countertops, stainless steel appliances, an island and multicolored countertops
Mid-sized elegant l-shaped porcelain tile and beige floor eat-in kitchen photo in Manchester with a farmhouse sink, raised-panel cabinets, medium tone wood cabinets, granite countertops, stainless steel appliances, an island and multicolored countertops
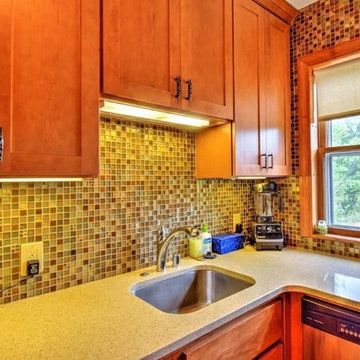
Small arts and crafts u-shaped ceramic tile and brown floor enclosed kitchen photo with an undermount sink, shaker cabinets, medium tone wood cabinets, quartzite countertops, multicolored backsplash, glass tile backsplash, stainless steel appliances, a peninsula and multicolored countertops
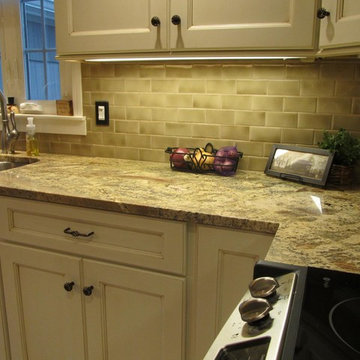
Bordeaux River granite complements the existing cabinetry while tying in the floor and client's tile selection.
Example of a mid-sized l-shaped eat-in kitchen design in New York with an undermount sink, recessed-panel cabinets, beige cabinets, granite countertops, green backsplash, subway tile backsplash, stainless steel appliances, no island and multicolored countertops
Example of a mid-sized l-shaped eat-in kitchen design in New York with an undermount sink, recessed-panel cabinets, beige cabinets, granite countertops, green backsplash, subway tile backsplash, stainless steel appliances, no island and multicolored countertops
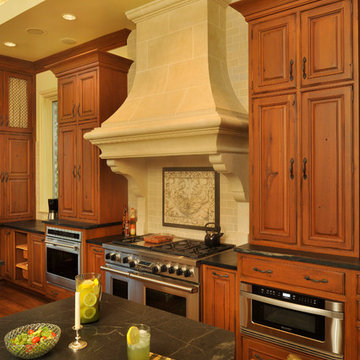
Designed by Melissa M. Sutherland, CKD, Allied ASID; Photos by Bill LaFevor
Kitchen - large traditional medium tone wood floor and brown floor kitchen idea in Nashville with an undermount sink, raised-panel cabinets, medium tone wood cabinets, paneled appliances, two islands, beige backsplash and multicolored countertops
Kitchen - large traditional medium tone wood floor and brown floor kitchen idea in Nashville with an undermount sink, raised-panel cabinets, medium tone wood cabinets, paneled appliances, two islands, beige backsplash and multicolored countertops
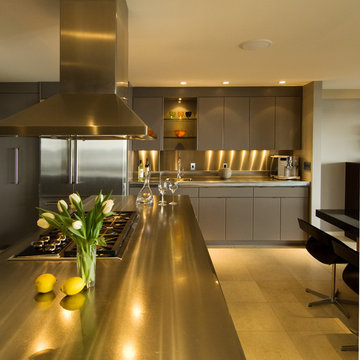
http://www.franzenphotography.com/
Large trendy u-shaped beige floor and ceramic tile open concept kitchen photo in Hawaii with flat-panel cabinets, gray cabinets, stainless steel countertops, stainless steel appliances, an island, an integrated sink, metallic backsplash, metal backsplash and multicolored countertops
Large trendy u-shaped beige floor and ceramic tile open concept kitchen photo in Hawaii with flat-panel cabinets, gray cabinets, stainless steel countertops, stainless steel appliances, an island, an integrated sink, metallic backsplash, metal backsplash and multicolored countertops
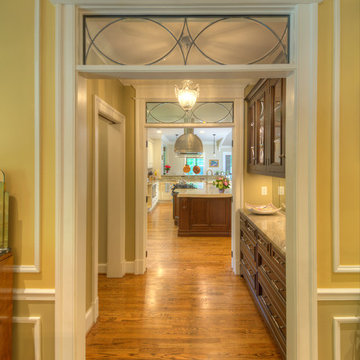
Butler Pantry
Kitchen - large galley medium tone wood floor and brown floor kitchen idea in DC Metro with raised-panel cabinets, dark wood cabinets, granite countertops and multicolored countertops
Kitchen - large galley medium tone wood floor and brown floor kitchen idea in DC Metro with raised-panel cabinets, dark wood cabinets, granite countertops and multicolored countertops
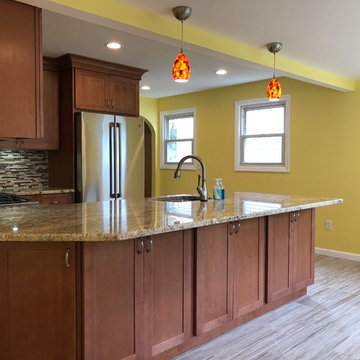
Finished! Cabinets on BOTH sides of the peninsula. Nice large area for stool seating
Eat-in kitchen - large eclectic u-shaped porcelain tile and gray floor eat-in kitchen idea in New York with an undermount sink, shaker cabinets, brown cabinets, granite countertops, multicolored backsplash, glass sheet backsplash, stainless steel appliances, no island and multicolored countertops
Eat-in kitchen - large eclectic u-shaped porcelain tile and gray floor eat-in kitchen idea in New York with an undermount sink, shaker cabinets, brown cabinets, granite countertops, multicolored backsplash, glass sheet backsplash, stainless steel appliances, no island and multicolored countertops
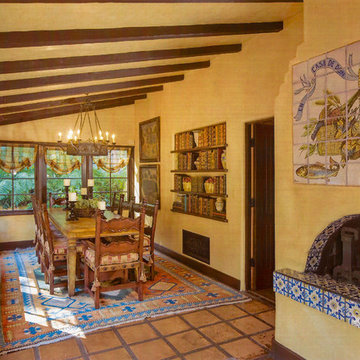
Historic Restoration of a John Byers Hacienda
Huge tuscan u-shaped dark wood floor and brown floor open concept kitchen photo in Baltimore with a triple-bowl sink, raised-panel cabinets, distressed cabinets, marble countertops, mosaic tile backsplash, black appliances, an island and multicolored countertops
Huge tuscan u-shaped dark wood floor and brown floor open concept kitchen photo in Baltimore with a triple-bowl sink, raised-panel cabinets, distressed cabinets, marble countertops, mosaic tile backsplash, black appliances, an island and multicolored countertops
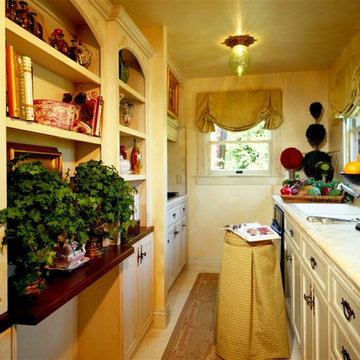
Pat Lepe Custom Draperies
Enclosed kitchen - small traditional galley travertine floor and multicolored floor enclosed kitchen idea in Baltimore with a drop-in sink, recessed-panel cabinets, distressed cabinets, tile countertops, multicolored backsplash, porcelain backsplash, stainless steel appliances, no island and multicolored countertops
Enclosed kitchen - small traditional galley travertine floor and multicolored floor enclosed kitchen idea in Baltimore with a drop-in sink, recessed-panel cabinets, distressed cabinets, tile countertops, multicolored backsplash, porcelain backsplash, stainless steel appliances, no island and multicolored countertops
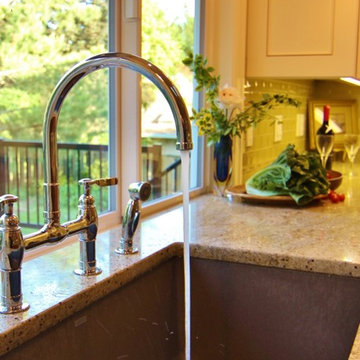
Blanco sink and Kohler faucet. Countertop flows into window sill.
Benson Images & Designer's Edge
Inspiration for a large timeless l-shaped medium tone wood floor open concept kitchen remodel in Portland with an undermount sink, recessed-panel cabinets, white cabinets, granite countertops, glass tile backsplash, stainless steel appliances, an island and multicolored countertops
Inspiration for a large timeless l-shaped medium tone wood floor open concept kitchen remodel in Portland with an undermount sink, recessed-panel cabinets, white cabinets, granite countertops, glass tile backsplash, stainless steel appliances, an island and multicolored countertops
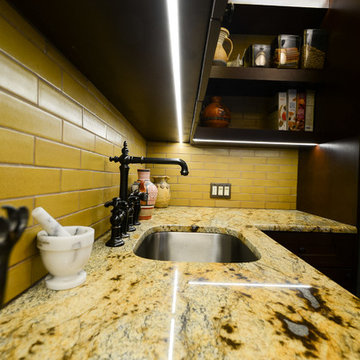
Inspiration for a mid-sized southwestern single-wall terra-cotta tile and orange floor open concept kitchen remodel in New York with an undermount sink, recessed-panel cabinets, dark wood cabinets, quartzite countertops, yellow backsplash, subway tile backsplash, stainless steel appliances, an island and multicolored countertops
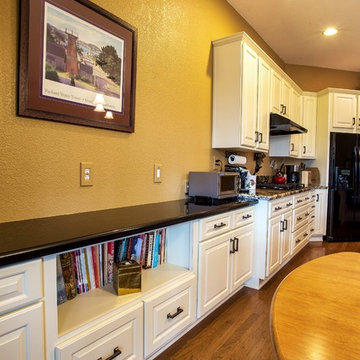
Example of a large classic u-shaped medium tone wood floor and brown floor open concept kitchen design in Sacramento with a double-bowl sink, raised-panel cabinets, white cabinets, granite countertops, multicolored backsplash, stone slab backsplash, black appliances, an island and multicolored countertops
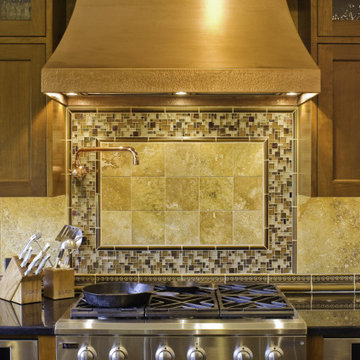
Located in historic East Aurora, this stunning 7,500 SF residence was designed to be reflective of the timeless aesthetic of the Arts and Crafts Movement. The owners sought the talents of Heather DeMoras Design Consultants to coordinate all aspects of the interior. The result is a celebration of the Arts and Crafts style with a spirited modern twist.
Yellow Kitchen with Multicolored Countertops Ideas
1





