Yellow Kitchen with Stainless Steel Countertops Ideas
Refine by:
Budget
Sort by:Popular Today
1 - 20 of 114 photos
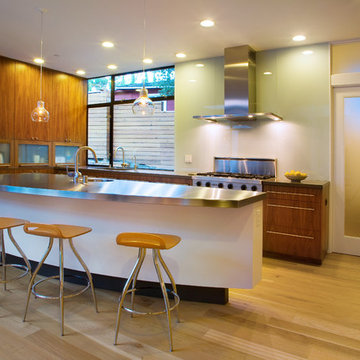
Modern Kitchen.
Contractor: Allwood Construction Inc
Architect: AWA, Aleck Wilson Architects
Example of a minimalist kitchen design in San Francisco with stainless steel countertops and glass sheet backsplash
Example of a minimalist kitchen design in San Francisco with stainless steel countertops and glass sheet backsplash

Opening up the wall to create a larger kitchen brought in more outdoor lighting and created a more open space. Glass door lighted cabinets create display for the clients china.
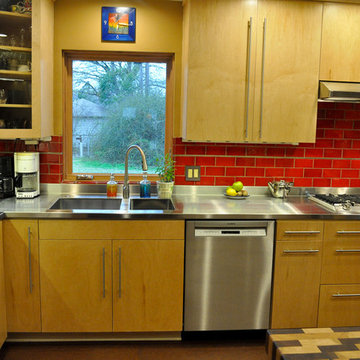
Walter Hofheinz
Inspiration for a small contemporary galley cork floor eat-in kitchen remodel in Dallas with an integrated sink, flat-panel cabinets, light wood cabinets, stainless steel countertops, red backsplash, ceramic backsplash and stainless steel appliances
Inspiration for a small contemporary galley cork floor eat-in kitchen remodel in Dallas with an integrated sink, flat-panel cabinets, light wood cabinets, stainless steel countertops, red backsplash, ceramic backsplash and stainless steel appliances
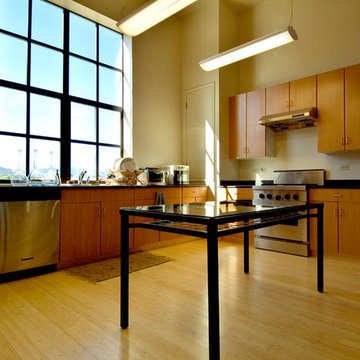
Open concept kitchen - modern u-shaped concrete floor open concept kitchen idea in San Francisco with an undermount sink, flat-panel cabinets, medium tone wood cabinets, stainless steel countertops, beige backsplash, stainless steel appliances and an island
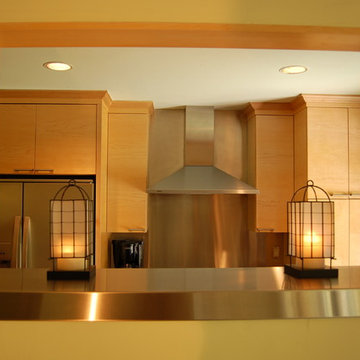
Photography: Dakota T Smith
Kitchen - mid-sized contemporary kitchen idea in Dallas with an undermount sink, flat-panel cabinets, light wood cabinets, stainless steel countertops, metallic backsplash, stainless steel appliances and an island
Kitchen - mid-sized contemporary kitchen idea in Dallas with an undermount sink, flat-panel cabinets, light wood cabinets, stainless steel countertops, metallic backsplash, stainless steel appliances and an island
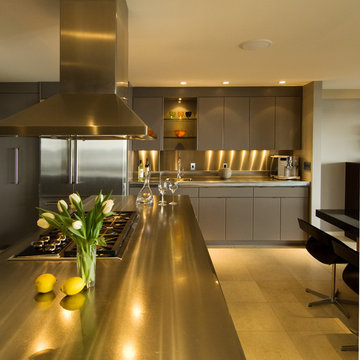
http://www.franzenphotography.com/
Large trendy u-shaped beige floor and ceramic tile open concept kitchen photo in Hawaii with flat-panel cabinets, gray cabinets, stainless steel countertops, stainless steel appliances, an island, an integrated sink, metallic backsplash, metal backsplash and multicolored countertops
Large trendy u-shaped beige floor and ceramic tile open concept kitchen photo in Hawaii with flat-panel cabinets, gray cabinets, stainless steel countertops, stainless steel appliances, an island, an integrated sink, metallic backsplash, metal backsplash and multicolored countertops
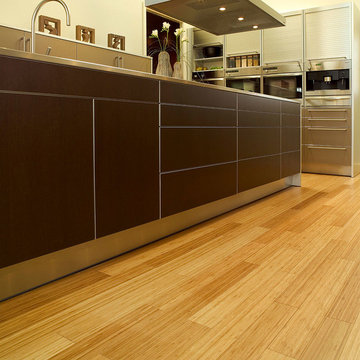
Color: Elements-Vertical-Caramel-Bamboo
Kitchen pantry - mid-sized modern l-shaped bamboo floor kitchen pantry idea in Chicago with a double-bowl sink, flat-panel cabinets, black cabinets, stainless steel countertops, gray backsplash, stainless steel appliances and a peninsula
Kitchen pantry - mid-sized modern l-shaped bamboo floor kitchen pantry idea in Chicago with a double-bowl sink, flat-panel cabinets, black cabinets, stainless steel countertops, gray backsplash, stainless steel appliances and a peninsula
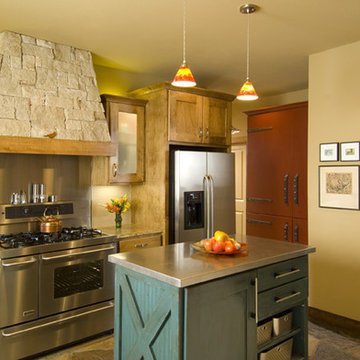
Inspiration for an eclectic enclosed kitchen remodel in San Diego with stainless steel countertops, stainless steel appliances and an island

Bright yellow cabinets and stainless steel counters make this cozy kitchen special and easy to cook in. Looks out over lovely mature private garden.
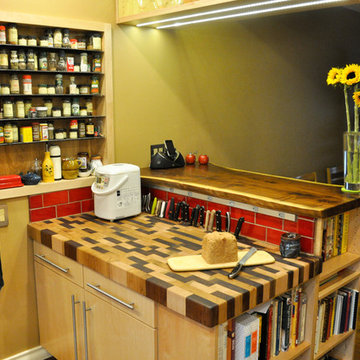
Walter Hofheinz
Inspiration for a small contemporary galley cork floor eat-in kitchen remodel in Dallas with an integrated sink, flat-panel cabinets, light wood cabinets, stainless steel countertops, red backsplash, ceramic backsplash and stainless steel appliances
Inspiration for a small contemporary galley cork floor eat-in kitchen remodel in Dallas with an integrated sink, flat-panel cabinets, light wood cabinets, stainless steel countertops, red backsplash, ceramic backsplash and stainless steel appliances
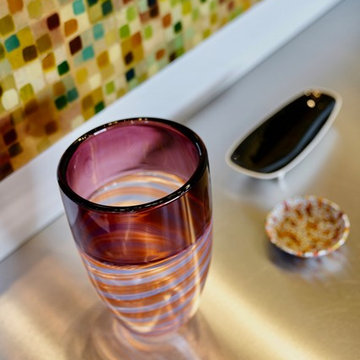
Maha Comianos
Example of a small 1950s l-shaped concrete floor and gray floor eat-in kitchen design in San Diego with a drop-in sink, flat-panel cabinets, medium tone wood cabinets, stainless steel countertops, gray backsplash, stainless steel appliances, an island and gray countertops
Example of a small 1950s l-shaped concrete floor and gray floor eat-in kitchen design in San Diego with a drop-in sink, flat-panel cabinets, medium tone wood cabinets, stainless steel countertops, gray backsplash, stainless steel appliances, an island and gray countertops
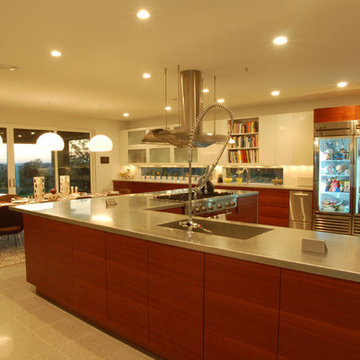
Poised on the edge of a deep ravine overlooking the beautiful Barton Creek, the core of this 1960’s renovated home centers on the kitchen. This particular space was artfully collaborated on with the home's owner, who is the owner and chef of one of Austin's premiere restaurants. The original 155 square foot kitchen was not inspiring at all to the culinary professional who was unhappy with the size, layout, lighting, space, lack of appliances, and overall outdated style. One of the key goals was to create a space not only for everyday cooking, but for entertaining as well. The overall design of the kitchen incorporates large amounts of counter space, commercial-style appliances, transparent refrigerator and pantry, as well as natural lighting to pair with necessary task lighting. The openness of the design allows for the dining area to seamlessly flow into the space for everyday family gatherings or entertaining on special occasions.
Photography by Adam Steiner

Embedded in a Colorado ski resort and accessible only via snowmobile during the winter season, this 1,000 square foot cabin rejects anything ostentatious and oversized, instead opting for a cozy and sustainable retreat from the elements.
This zero-energy grid-independent home relies greatly on passive solar siting and thermal mass to maintain a welcoming temperature even on the coldest days.
The Wee Ski Chalet was recognized as the Sustainability winner in the 2008 AIA Colorado Design Awards, and was featured in Colorado Homes & Lifestyles magazine’s Sustainability Issue.
Michael Shopenn Photography
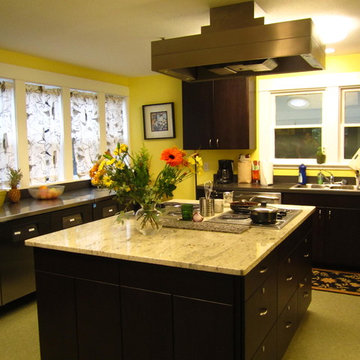
Kitchen for multiple families
Inspiration for a contemporary u-shaped eat-in kitchen remodel in Portland with a drop-in sink, flat-panel cabinets, black cabinets, stainless steel countertops, black backsplash and stainless steel appliances
Inspiration for a contemporary u-shaped eat-in kitchen remodel in Portland with a drop-in sink, flat-panel cabinets, black cabinets, stainless steel countertops, black backsplash and stainless steel appliances
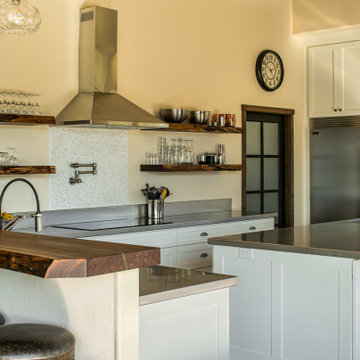
Valley View kitchen, complete with an abundant amount of space for cooking and entertaining.
Cabinets are custom made with shaker style doors and drawers finished in Sherwin Williams "Greek Villa." Cabinet hardware throughout the kitchen are retro bin cups and knobs from Etsy in pewter.
All appliances are stainless steel, Zephyr Siena 36" hood above the 36" induction range. Frigidaire Double Electric Wall Oven and side by side single door refrigerator and freezer, the dishwasher is panel ready and blends in with the rest of the cabinets.
The raised bar at the peninsula (left) with a live edge walnut slab, also contains a Zephyr wine fridge delicately tucked below (bottom left) and a prep sink with a Brizo Litze Bar faucet. Lighting over the peninsula are teardrop pendants from Birch Lane.
Floating shelves on the range wall are also live edge walnut slabs.
Stainless steel counters and backsplash throughout, with a stainless steel single basin sink with Brizo Litze stainless steel faucet located in the island. The pot filler at the range is a Brizo Euro wall mount is also in stainless steel.
A Knotty Alder 6-panel door, with frosted glass leads to the pantry, which contains another sink and ample storage for dry goods.
Walls and ceilings in the kitchen are painted in Benjamin Moore's Dulce de Leche.
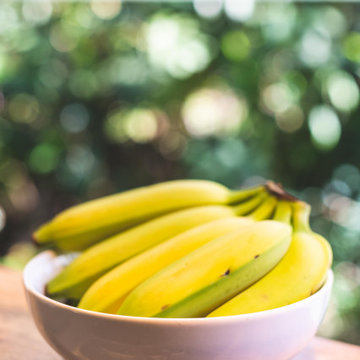
This coastal, contemporary Tiny Home features a warm yet industrial style kitchen with stainless steel counters and husky tool drawers and black cabinets. The silver metal counters are complimented by grey subway tiling as a backsplash against the warmth of the locally sourced curly mango wood windowsill ledge. The mango wood windowsill also acts as a pass-through window to an outdoor bar and seating area on the deck. Entertaining guests right from the kitchen essentially makes this a wet-bar. LED track lighting adds the right amount of accent lighting and brightness to the area. The window is actually a french door that is mirrored on the opposite side of the kitchen. This kitchen has 7-foot long stainless steel counters on either end. There are stainless steel outlet covers to match the industrial look. There are stained exposed beams adding a cozy and stylish feeling to the room. To the back end of the kitchen is a frosted glass pocket door leading to the bathroom. All shelving is made of Hawaiian locally sourced curly mango wood. A stainless steel fridge matches the rest of the style and is built-in to the staircase of this tiny home. Dish drying racks are hung on the wall to conserve space and reduce clutter.

Example of a mid-sized trendy linoleum floor and yellow floor kitchen design in London with a double-bowl sink, flat-panel cabinets, stainless steel countertops, blue backsplash, glass sheet backsplash, colored appliances and an island
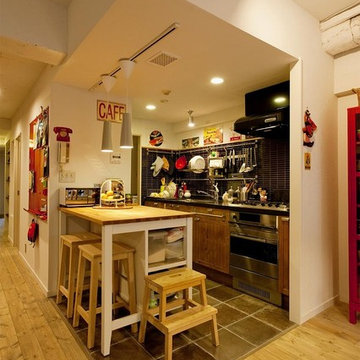
住まいづくりの専門店 スタイル工房_stylekoubou
Kitchen - eclectic single-wall brown floor kitchen idea in Tokyo with a single-bowl sink, flat-panel cabinets, medium tone wood cabinets, stainless steel countertops, blue backsplash, a peninsula and brown countertops
Kitchen - eclectic single-wall brown floor kitchen idea in Tokyo with a single-bowl sink, flat-panel cabinets, medium tone wood cabinets, stainless steel countertops, blue backsplash, a peninsula and brown countertops
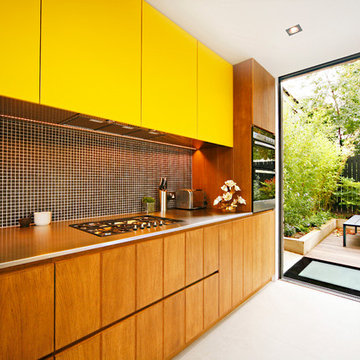
Fine House Studio
1950s single-wall porcelain tile eat-in kitchen photo in Gloucestershire with yellow cabinets, stainless steel countertops, black backsplash, mosaic tile backsplash and stainless steel appliances
1950s single-wall porcelain tile eat-in kitchen photo in Gloucestershire with yellow cabinets, stainless steel countertops, black backsplash, mosaic tile backsplash and stainless steel appliances
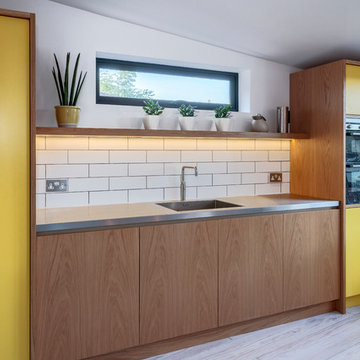
Photo: Simon Plant
Danish kitchen photo in Other with stainless steel countertops and an island
Danish kitchen photo in Other with stainless steel countertops and an island
Yellow Kitchen with Stainless Steel Countertops Ideas
1





