Yellow Living Room Ideas
Refine by:
Budget
Sort by:Popular Today
1 - 20 of 524 photos
Item 1 of 3
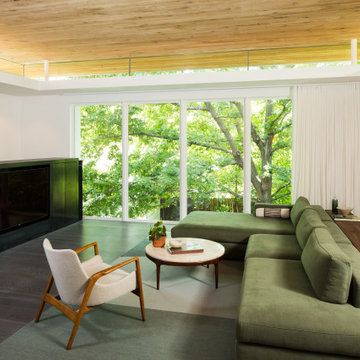
Living room.
Inspiration for a mid-sized modern open concept dark wood floor living room remodel in Austin with white walls and a concealed tv
Inspiration for a mid-sized modern open concept dark wood floor living room remodel in Austin with white walls and a concealed tv
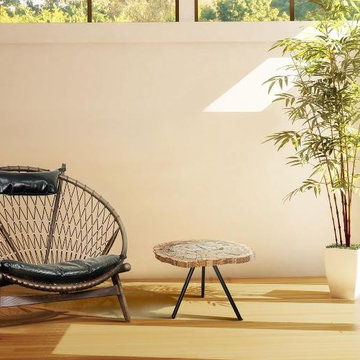
Relaxed organic chair and table keep this room feeling open and airy.
Example of a small mountain style open concept bamboo floor living room library design in San Diego with beige walls and no tv
Example of a small mountain style open concept bamboo floor living room library design in San Diego with beige walls and no tv
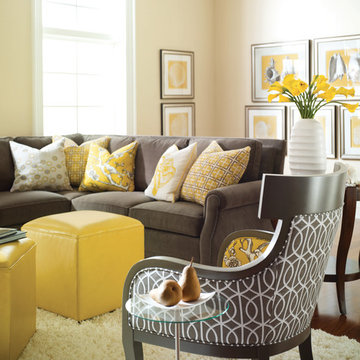
Example of a mid-sized transitional formal and enclosed dark wood floor living room design in Wichita with white walls, no fireplace and no tv
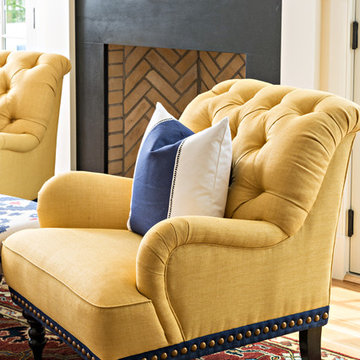
Living room - mid-sized transitional open concept and formal medium tone wood floor and brown floor living room idea in New York with beige walls, a standard fireplace, a metal fireplace and a wall-mounted tv
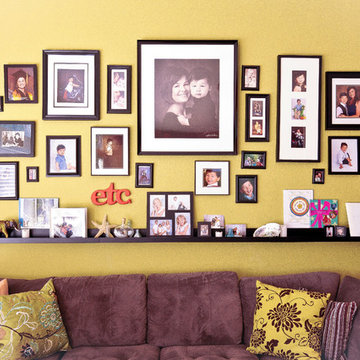
MGilardoni Photography
Mid-sized trendy open concept carpeted living room photo in San Francisco with green walls, a standard fireplace, a brick fireplace and no tv
Mid-sized trendy open concept carpeted living room photo in San Francisco with green walls, a standard fireplace, a brick fireplace and no tv
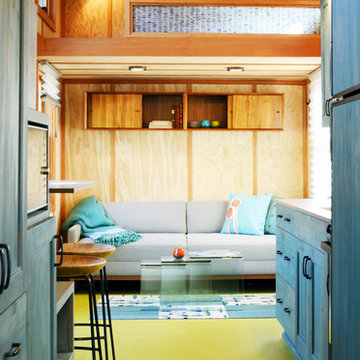
Off-grid tiny house on wheels, 204 square feet on main level, 2 lofts, sleeps 6 adults with fold down sofa. Has radiant floor heat, fireplace, ample kitchen + shower + composting toilet.
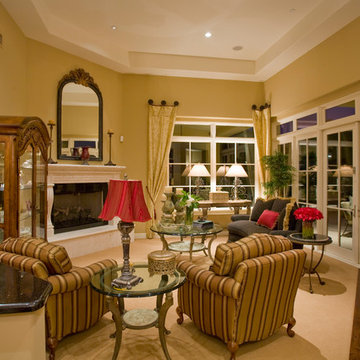
High Res Media
Inspiration for a mid-sized timeless open concept carpeted living room remodel in Phoenix with beige walls, a standard fireplace and a concrete fireplace
Inspiration for a mid-sized timeless open concept carpeted living room remodel in Phoenix with beige walls, a standard fireplace and a concrete fireplace
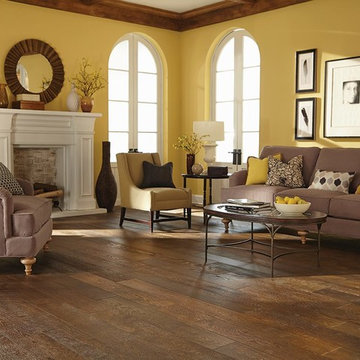
Mid-sized transitional open concept medium tone wood floor living room photo in Philadelphia with yellow walls
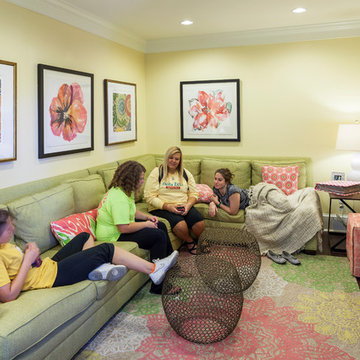
The Arkansas State University Sorority Row included the design and construction of five sorority houses along Aggie Road leading into the campus. WER designed each of the two story homes to accommodate twenty student residents in a mix of single and double rooms, and a separate apartment for an alumni advisor. Each house offers a mix of formal and informal living spaces, a commercial kitchen and laundry facilities. A large chapter room extends from the back of each house and opens onto an outdoor patio.
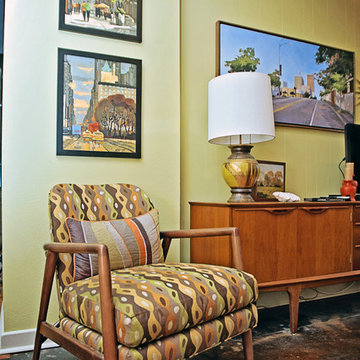
Example of a mid-sized 1950s open concept concrete floor living room design in New Orleans with green walls, a brick fireplace and a tv stand
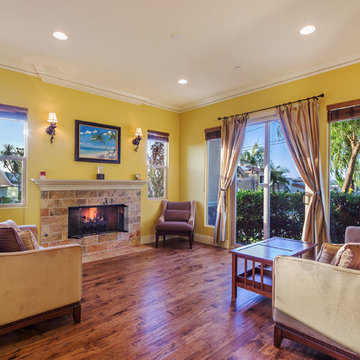
J Jorgensen - Architectural Photographer
Living room - small mediterranean open concept medium tone wood floor living room idea in Los Angeles with yellow walls, a standard fireplace and a tile fireplace
Living room - small mediterranean open concept medium tone wood floor living room idea in Los Angeles with yellow walls, a standard fireplace and a tile fireplace
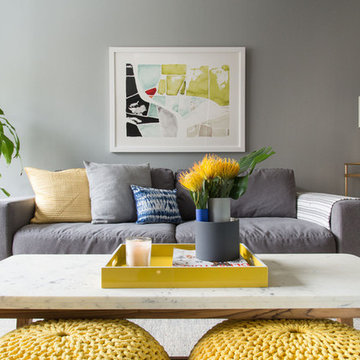
Claire Esparros
Mid-sized minimalist open concept medium tone wood floor living room photo in New York with gray walls and a wall-mounted tv
Mid-sized minimalist open concept medium tone wood floor living room photo in New York with gray walls and a wall-mounted tv
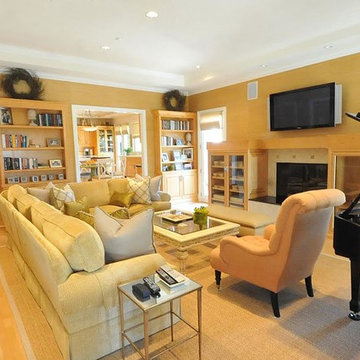
Example of a mid-sized classic enclosed light wood floor and beige floor living room design in Los Angeles with a music area, yellow walls, a standard fireplace, a tile fireplace and a wall-mounted tv
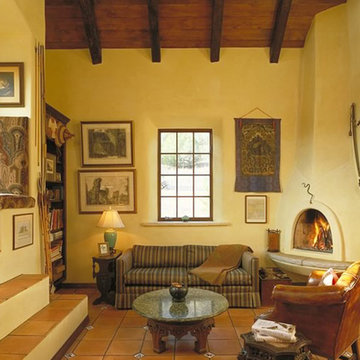
The clients wanted a “solid, old-world feel”, like an old Mexican hacienda, small yet energy-efficient. They wanted a house that was warm and comfortable, with monastic simplicity; the sense of a house as a haven, a retreat.
The project’s design origins come from a combination of the traditional Mexican hacienda and the regional Northern New Mexican style. Room proportions, sizes and volume were determined by assessing traditional homes of this character. This was combined with a more contemporary geometric clarity of rooms and their interrelationship. The overall intent was to achieve what Mario Botta called “A newness of the old and an archaeology of the new…a sense both of historic continuity and of present day innovation”.
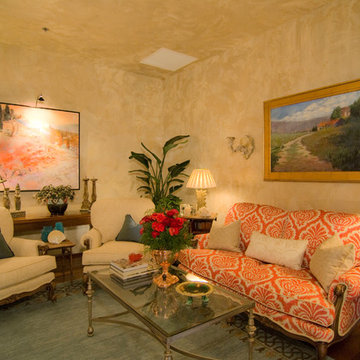
Mid-sized elegant formal and enclosed dark wood floor and brown floor living room photo in Charlotte with beige walls
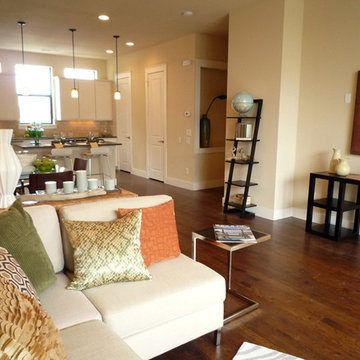
Tessa Skeens
Example of a mid-sized trendy open concept dark wood floor living room design in Dallas with beige walls
Example of a mid-sized trendy open concept dark wood floor living room design in Dallas with beige walls
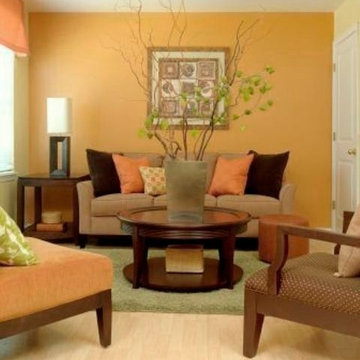
A mother of three daughters wanted us to create a space for her to entertain her friends and relax. She also wanted somewhere that she could read, have a glass of wine and unwind after a long day. We designed the room with warm, fall colors, rich wood tones and plenty of overstuffed pillows and cushions to amplify the comfort offered by the space. She loved the entire room--especially the vibrant color used throughout.
Elise O'Brien--Photographer
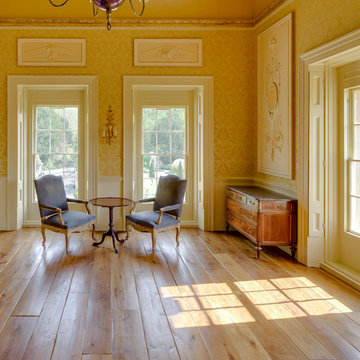
Mid-sized ornate formal and enclosed medium tone wood floor and brown floor living room photo in Other with beige walls and no fireplace
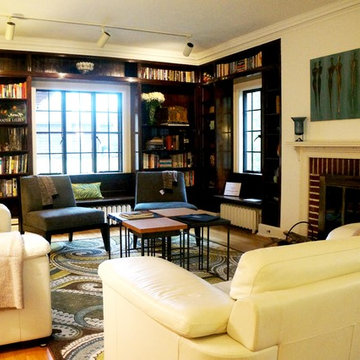
Built in library shelving and a traditional brick fireplace make the perfect juxtaposition to the modern furnishings. modular Cache and Rollerchain coffee tables by Metal Off Main in Jackson, Wyoming.
Yellow Living Room Ideas
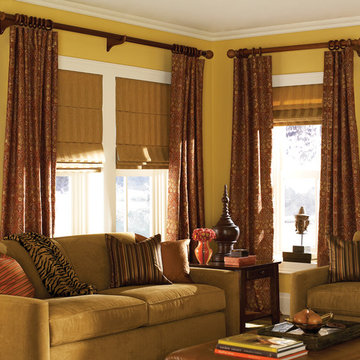
Living room library - mid-sized contemporary enclosed living room library idea in New York with beige walls
1

