Yellow Single-Wall Kitchen Ideas
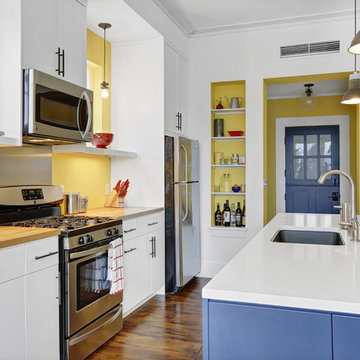
iriana shiyan
Inspiration for a mid-sized contemporary single-wall dark wood floor and brown floor open concept kitchen remodel in Seattle with an undermount sink, flat-panel cabinets, white cabinets, quartz countertops, metallic backsplash, stainless steel appliances and an island
Inspiration for a mid-sized contemporary single-wall dark wood floor and brown floor open concept kitchen remodel in Seattle with an undermount sink, flat-panel cabinets, white cabinets, quartz countertops, metallic backsplash, stainless steel appliances and an island
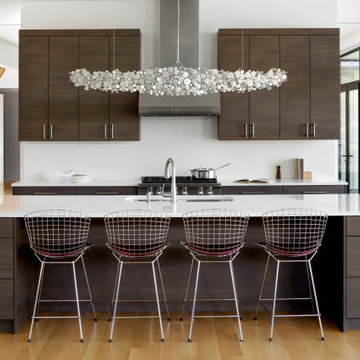
Huge trendy single-wall light wood floor and brown floor eat-in kitchen photo in Baltimore with a double-bowl sink, flat-panel cabinets, dark wood cabinets, white backsplash, stainless steel appliances, an island and white countertops
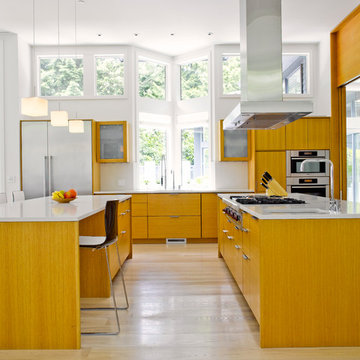
Photographer: Alex Hayden
Example of a trendy single-wall light wood floor open concept kitchen design in Seattle with two islands, flat-panel cabinets, medium tone wood cabinets, an undermount sink and stainless steel appliances
Example of a trendy single-wall light wood floor open concept kitchen design in Seattle with two islands, flat-panel cabinets, medium tone wood cabinets, an undermount sink and stainless steel appliances
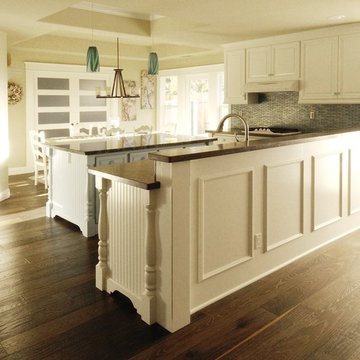
Beach themed traditional kitchen with incredible island granite top and shades of turquoise/aqua blue. Sea shells and beach colored theme carries throughout the kitchen and into the adjacent outdoor patio/pool.
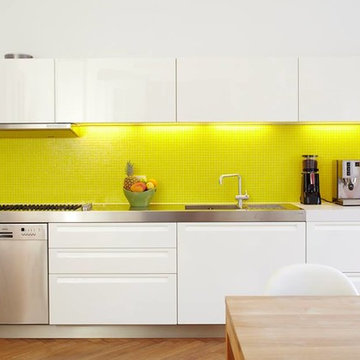
This modern kitchen has a splash of color with this yellow glass mosaic backsplash. The color is 202 and is 3/4"x3/4". There are many colors to choose from and you can even make custom mixes to match your decor.
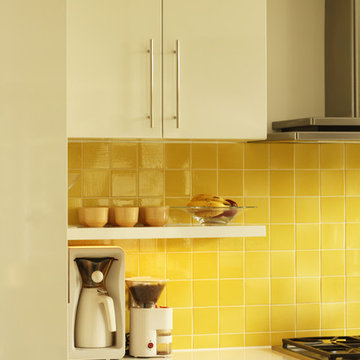
Moving the wall cabinets up to the ceiling with no top trim creates a crisp line in this modern kitchen. Having the floating shelves below allow for items that are used frequently to be stored and become easier to access than they would be if they were behind a cabinet door.
Photo: Erica Weaver

Amazing Colorado Lodge Style Custom Built Home in Eagles Landing Neighborhood of Saint Augusta, Mn - Build by Werschay Homes.
-James Gray Photography
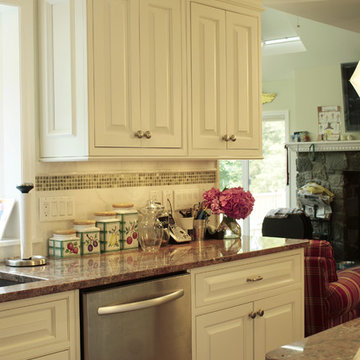
Eat-in kitchen - large traditional single-wall dark wood floor eat-in kitchen idea in New York with an undermount sink, raised-panel cabinets, white cabinets, marble countertops, white backsplash, ceramic backsplash, stainless steel appliances and an island
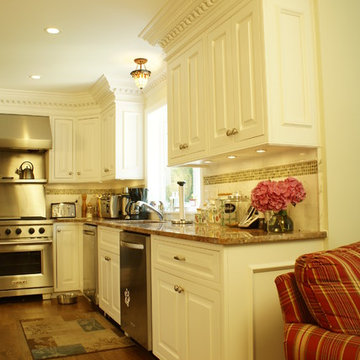
Eat-in kitchen - large traditional single-wall dark wood floor eat-in kitchen idea in New York with an undermount sink, raised-panel cabinets, white cabinets, marble countertops, white backsplash, ceramic backsplash, stainless steel appliances and an island
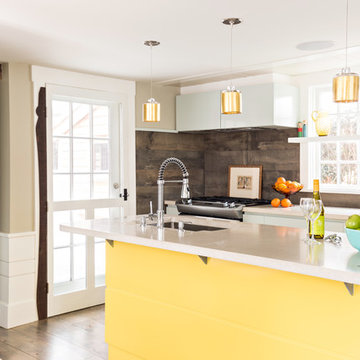
Dan Cutrona
Example of a mid-sized trendy single-wall kitchen design in Boston with yellow cabinets, concrete countertops, brown backsplash, porcelain backsplash, an island and stainless steel appliances
Example of a mid-sized trendy single-wall kitchen design in Boston with yellow cabinets, concrete countertops, brown backsplash, porcelain backsplash, an island and stainless steel appliances
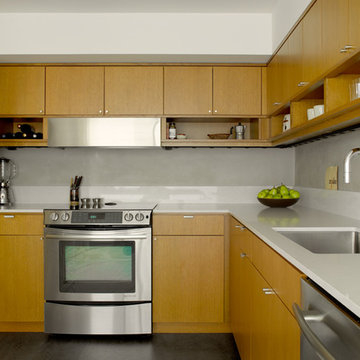
Inspiration for a mid-sized mid-century modern single-wall dark wood floor kitchen remodel in Seattle with an undermount sink, flat-panel cabinets, medium tone wood cabinets, solid surface countertops, white backsplash, stone slab backsplash and stainless steel appliances

Enclosed kitchen - mid-sized eclectic single-wall medium tone wood floor and brown floor enclosed kitchen idea in New York with an undermount sink, shaker cabinets, gray cabinets, marble countertops, stainless steel appliances, an island and white countertops
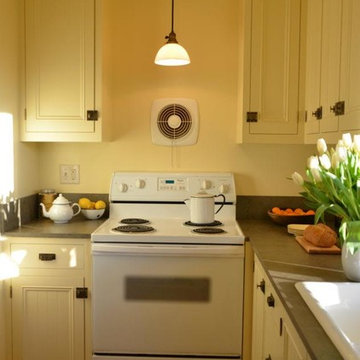
Inspiration for a mid-sized timeless single-wall eat-in kitchen remodel in Other with a farmhouse sink, beaded inset cabinets, white cabinets, solid surface countertops, white backsplash and white appliances
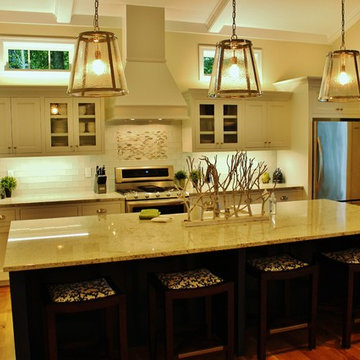
This incredible Cottage Home lake house sits atop a Lake Michigan shoreline bluff, taking in all the sounds and views of the magnificent lake. This custom built, LEED Certified home boasts of over 5,100 sq. ft. of living space – 6 bedrooms including a dorm room and a bunk room, 5 baths, 3 inside living spaces, porches and patios, and a kitchen with beverage pantry that takes the cake. The 4-seasons porch is where all guests desire to stay – welcomed by the peaceful wooded surroundings and blue hues of the great lake.
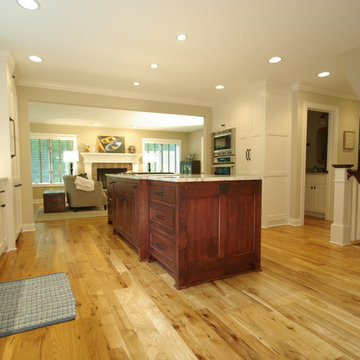
Kitchen renovation with hickory floors, white painted woodwork, and custom cabinets. Living room with new hickory hardwood and white painted mantle surround. (Erol Royal)
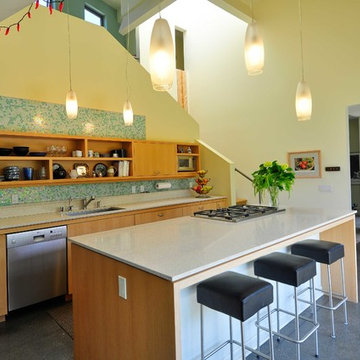
Eat-in kitchen - small eclectic single-wall concrete floor eat-in kitchen idea in San Diego with an undermount sink, open cabinets, light wood cabinets, quartz countertops, blue backsplash, mosaic tile backsplash, stainless steel appliances and an island
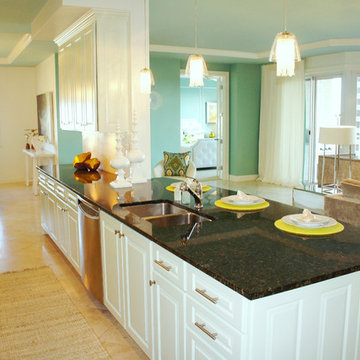
Painting the cabinets a pale ice blue brightened the kitchen and created pleasing contrast with the black granite countertops. I replaced all the bronze knobs with stainless contemporary knobs and pulls for a fresher look.
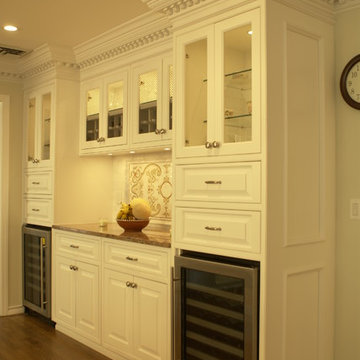
Example of a large classic single-wall dark wood floor eat-in kitchen design in New York with an undermount sink, raised-panel cabinets, white cabinets, marble countertops, white backsplash, ceramic backsplash, stainless steel appliances and an island
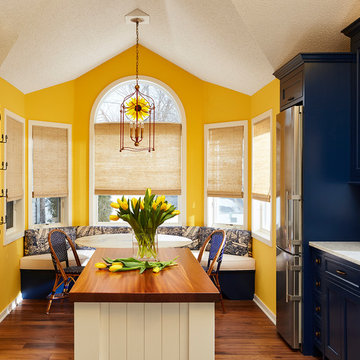
Alyssa Lee Photography & Lynn Peterson Photography
Example of a small classic single-wall medium tone wood floor and brown floor eat-in kitchen design in Minneapolis with multicolored backsplash, colored appliances and an island
Example of a small classic single-wall medium tone wood floor and brown floor eat-in kitchen design in Minneapolis with multicolored backsplash, colored appliances and an island
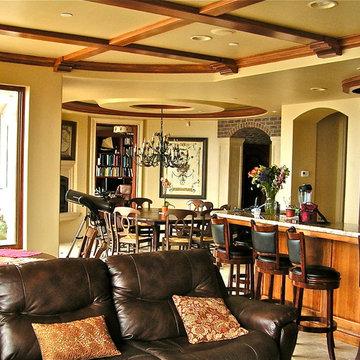
A modern interpretation of Italianate architecture, this home is located on the ocean cliffs in Shell Beach, California. Interior spaces include three bedrooms, 3 1/2 baths, wine cellar and an exercise room. The basement level has a home theater and billiards room.
Yellow Single-Wall Kitchen Ideas
1





