Plan a home renovation that is feasible and affordable! Our Step by step approach:
1. Clarifies where to start and understand the processes and steps
2. Build a picture of the costs before starting construction
3. Allows you to maintain control over your project and costs.
Be it a small or full scale renovation project our goal is to help you to make informed decisions. Serving West GTA, Peel, Dufferin regions in Ontario. BCIN qualified and best of Houzz.
Concept Design: $4,000-$10,000
Additions (ground floor, 2nd storey, above garage)
Interior alterations (walls alterations, space planning)
Exterior alterations (porch, deck, new windows/doors)
Additional Dwelling Units (garden suites, 2nd units)
Architectural Permit Packages: $2,500-$15,000
Additions (ground floor, 2nd storey, above garage)
Interior alterations (structural, space planning)
Exterior alterations (porch, deck, balconies, garage)
Additional Dwelling Units (garden suites, 2nd units)
Included
Liaise with Municipal offices (zoning, pre approval, permit):
Referral to Reliable Contractors (no mark up)
Professional Engineering referral service fees (no mark up): quoted separately
Electronic design drawings in PDF
Electronic Permit drawings PDF & AutoCAD/Revit: avail on request
Extra fees not included in above (if required)
Municipal or provincial clearance or permit deposits or fees,
Engineering fees (structural, HVAC, geotechnical, land survey, etc),
pre-approval application fees (Minor Variance, Conservation authority, tree, etc)
Heritage Building Pathology: $3,500-$12,000
Cursory Heritage building review
Building Heritage Pathology Report
Heritage Permit report & meeting
Call now for a free initial consultation appointment!
Services Provided
Accessory Dwelling Units (ADUs), Architectural Design, Architectural Drawings, Attic Conversion, Building Design, Design Consultation, Floor Plans, Home Additions, Home Extensions, Home Remodeling, House Plans, New Home Construction, Home Restoration, Space Planning, Renovation Design, Building Permits, Heritage Homes, Heritage Building Pathology, Heritage Additions
Areas Served
Brampton, Milton, Burlington, Georgetown, Halton Hills, Caledon, Halton
Awards
Heritage Building Pathologist, Architectural Technologist,
BCIN Registered with the Ministry of Municipal Affairs and Housing (MMAH) Ontario; 2008 Brampton Urban Design Award of Merit Best Renovation/Heritage Restoration - Elliot House Restoration Project for Habitat for Humanity
Category
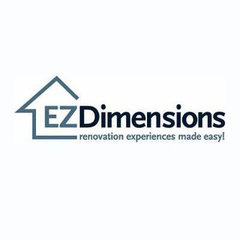






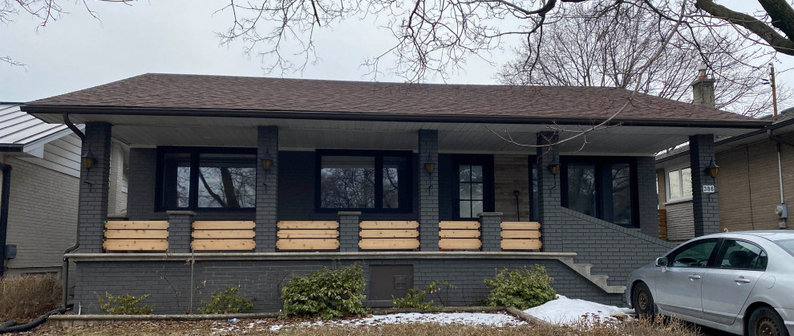

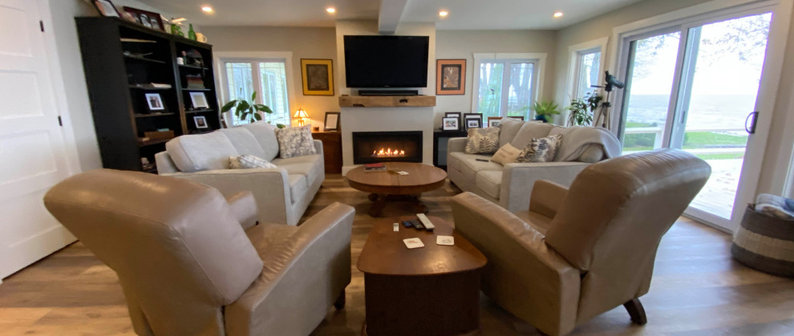
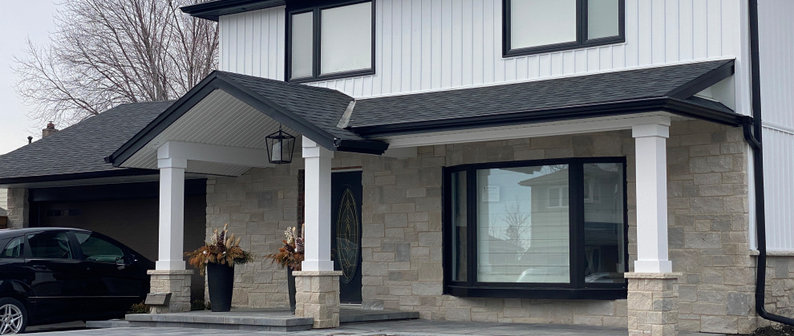

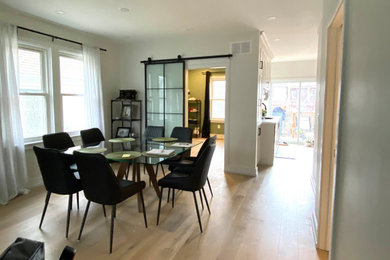
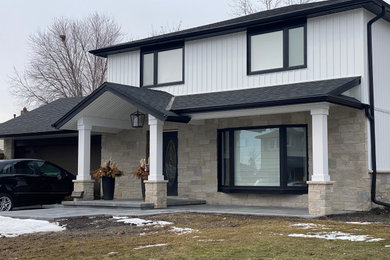
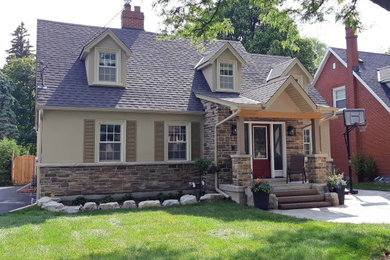
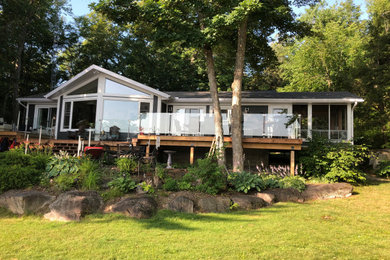
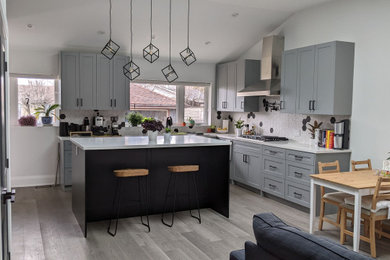
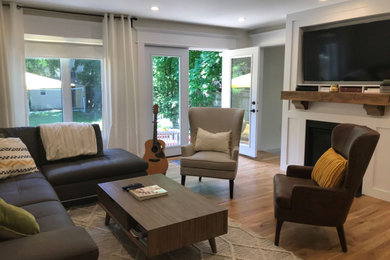










1 Comment