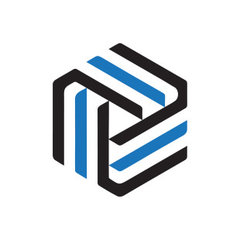About Us
Services Provided
3D Rendering, Accessory Dwelling Units (ADUs), Architectural Design, Architectural Drawings, Custom Home, Drafting, Floor Plans, Home Additions, Home Extensions, Home Remodeling, House Plans, New Home Construction, Pool House Design & Construction, Tiny House Construction, 3D Modeling, Visualization, VR & AR, Autocad, SketchUp, Revit, BIM (Building Information Modeling), V-ray, Existing Floor Plans, Tracing Floor Plans
Areas Served
Calabasas, Canoga Park, Chatsworth, Encino, Granada Hills, Los Angeles, North Hills, Northridge, Porter Ranch, Reseda, San Fernando, Sherman Oaks, Simi Valley, Tarzana, Van Nuys, West Hills, Winnetka, Woodland Hills, North Hollywood, Studio City, Valencia
Category
Business Details
Business Name
Jay CAD
Phone Number
(818) 308-4032
Website
Address
20929 Ventura Blvd
Ste 47-360
Woodland Hills, CA 91364
Typical Job Cost
$500 - 5,000










We hope Houzz posted this review and notified us earlier for us to properly get back on this - nevertheless, glad you took the time to write everything and explain your bad experience with our drawings.
Few notes to highlight:
• The stair is shown with an 18” difference in length on the plan and the elevation.
> That can't be possible as we use Revit to generate our drawings, so this gives us enough reason that we did not even do the project!
> We only use Revit for all our projects so there is zero chance of inconsistency between the different drawings we generate, draw, and provide.
• There is no graphic differentiation between framed and concrete walls.
> We do not offer that per our terms & conditions as
• The drawings still don't show the basement condition accurately.
> We do not crawl under any property or go into unfinished spaces and only measure what is immediately visible & accessible in a space.
• There are sections cut through areas with large skylight wells but they are not shown in the drawings.
> Would love if you shared these notes at the time you requested a revision.
• The sections show framing that is imaginary, with 2x6's as 2" x 6" rather than their actual dimensions, and no indication of finishes, so, there is no telling what the wall thickness actually is.
> We do not offer that per our terms & conditions
• Adjacent floor levels in the garage are shown as flush when they are actually 3" or more apart.
> Would love if you shared these notes at the time you requested a revision.
• The slope in the garage floor is not shown, but vertical conditions have been dimensioned to it, so, I really can't trust any of the vertical dimensioning and am going to have to go re-measure.
> we do not measure slopes in garages or any where on site per our terms & conditions
Appreciate you still for taking the time to highlight all the grievances you had with our potential drawings and for the record, we have dramatically improved our workflows to ensure the highest level of accuracy & level of detail
Cheers
Jay Cad