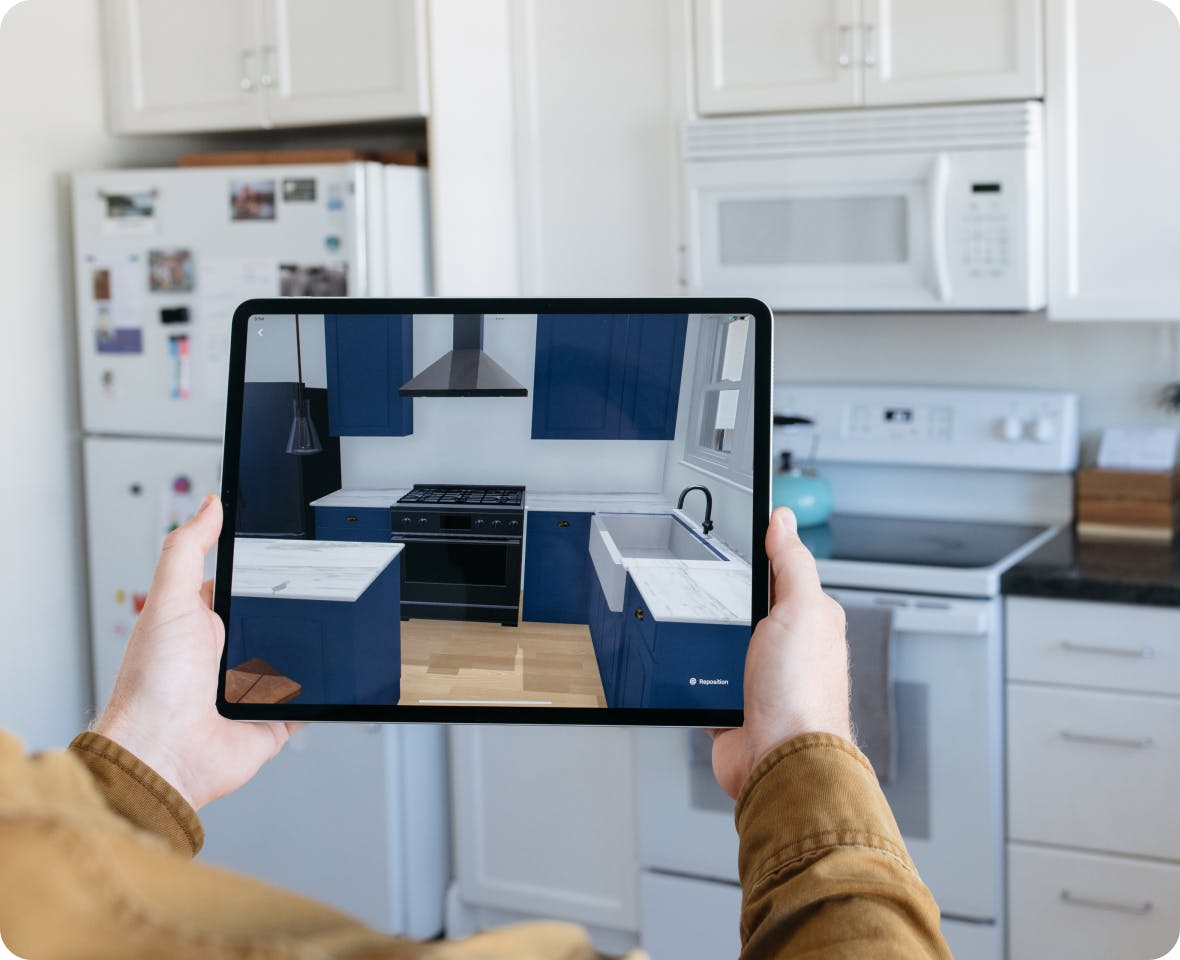LIFE-SIZED WALKTHROUGHS
Immersive 3d floor planner to help clients visualize the end result
Our augmented reality feature helps you give clients a life-sized tour of their future home. Getting clients on board with your vision has never been so exciting.
By signing up, signing in or continuing, I agree to Houzz’s Terms of Use and Privacy Policy.
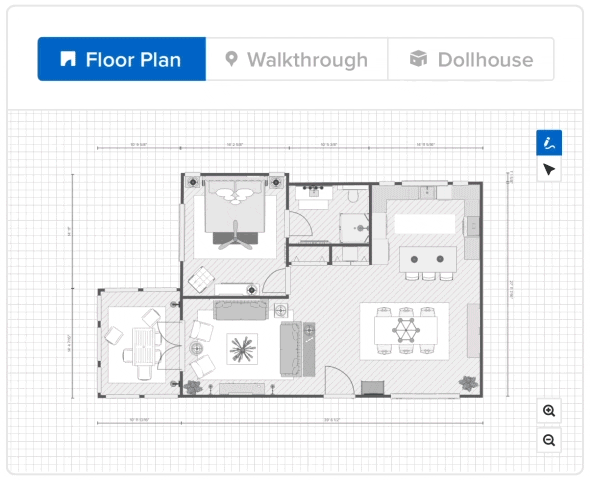
3D FLOOR PLANNER
Upsell with ease
Our 3D floor planning tool lets you build plans in 2D and tour clients in 3D. See how easy it is to create realistic designs with impeccable detail in seconds. Plus, you can measure designs with your phone, add finishes and more.
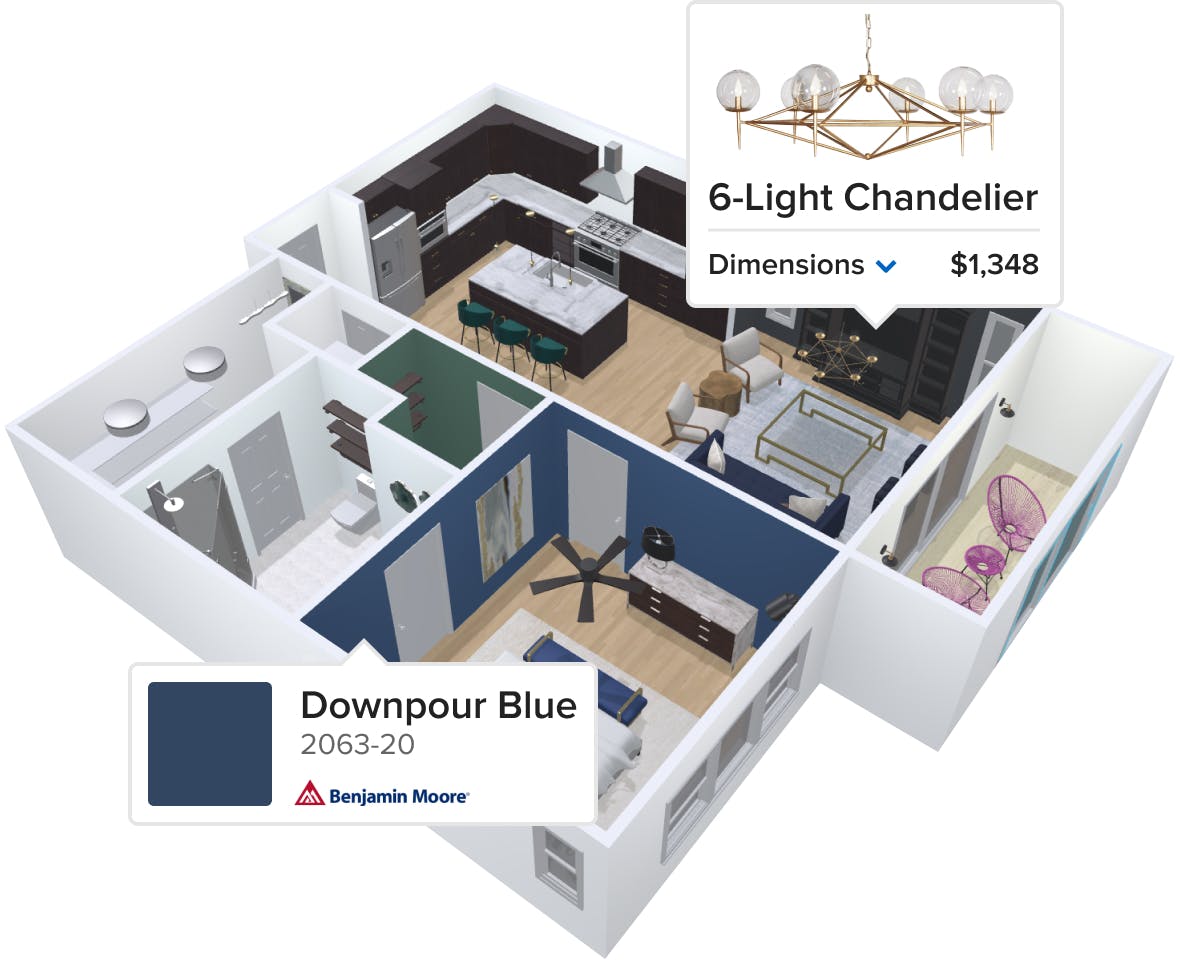
BENJAMIN MOORE COLOR SELECTIONS
Pick a color. Any color.
Use our interior design 3D tool to seek out any Benjamin Moore paint color that catches your eye. Change colors or add paint costs to a proposal with just a few clicks.
ATTRACT & IMPRESS
4 More ways to use our 3d floor planner
You won’t believe everything you can do with our 3D visualization tools.
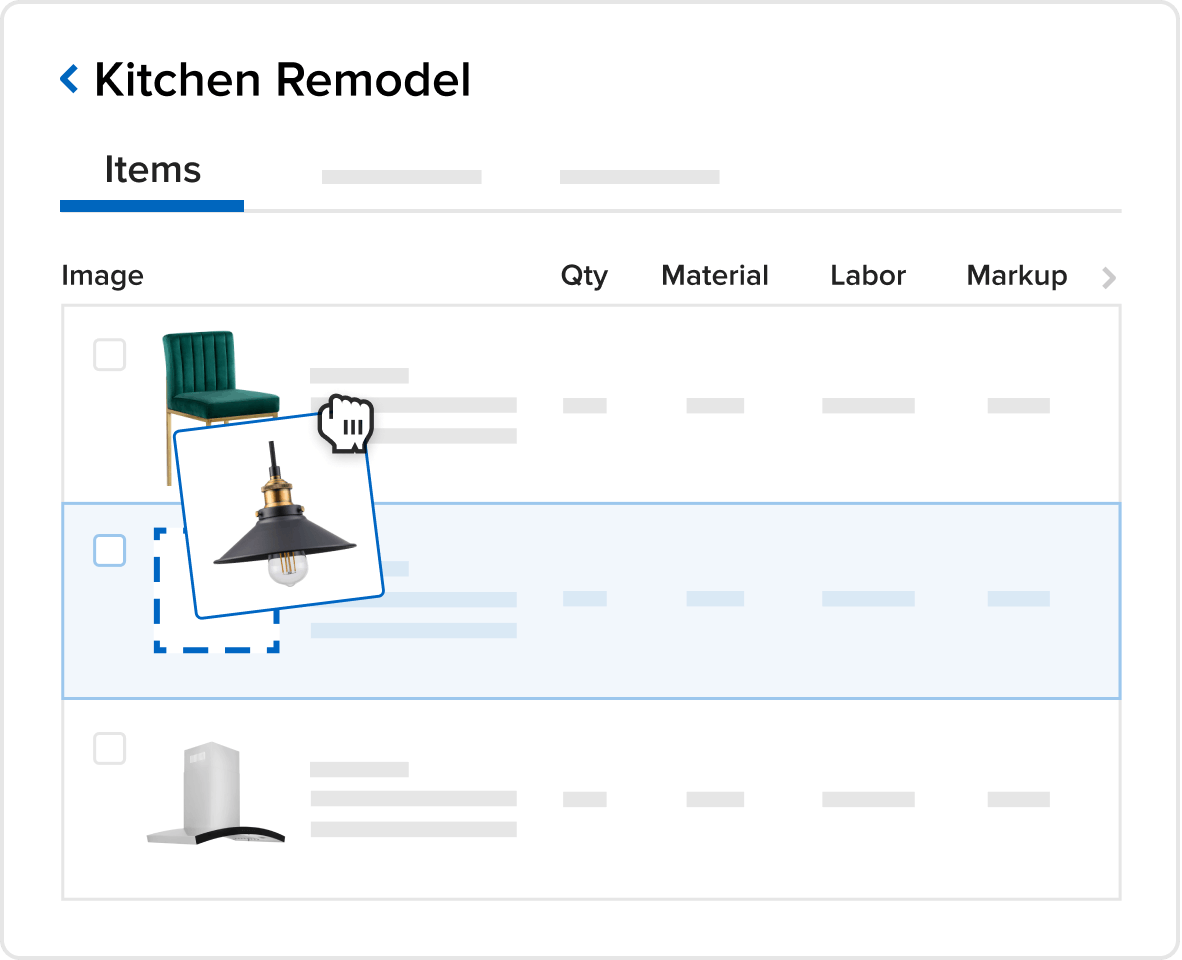
AUTOMATED PROPOSALS
From 3d model to professional proposal
Your 3D floor plan design can be used to expedite the proposal building process. With our product library, products and dimensions can be saved and recreated for other projects in minutes.
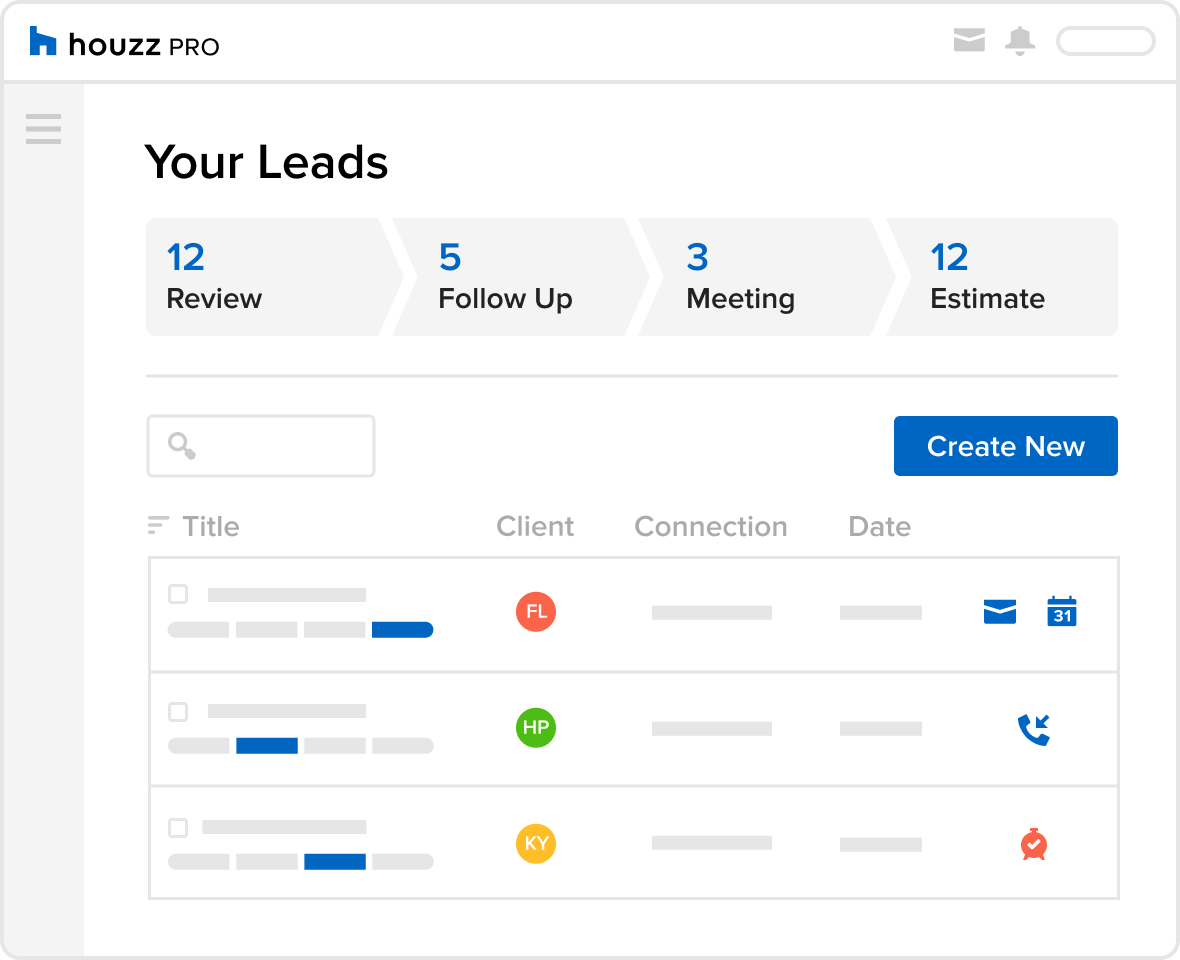
INTERIOR DESIGN CRM
Communication your clients can count on
Staying on top of communication with clients after you’ve shared your 3D floor plan is streamlined with Houzz Pro’s CRM. Say hello to organization and goodbye to the chaos of missing an email or forgetting to send a proposal.
