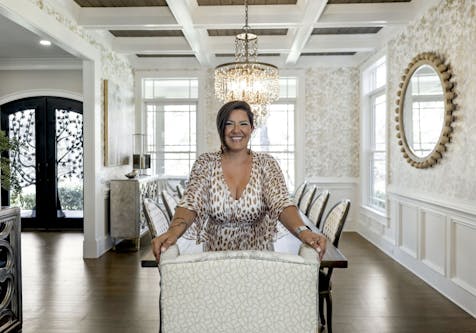3D FLOOR PLANS
Build Your Vision Virtually With 3D Floor Plans
Elevate your plans to another dimension with our 3D Floor Planner—a fully integrated tool for speedy room scanning, detailed project planning, and touring your virtual vision.
Get started with your 30-day, risk-free trial!
By signing up, signing in or continuing, I agree to Houzz’s Terms of Use and Privacy Policy.
3D FLOOR PLANNER
Our 3D Room Planner in Action
See how our 3D home design software lets you create, edit, and share detailed models to help sell clients on your proposed work.
3D Floor Planner Perks

3D Floor Planner Perks

ROOM SCANNER
Recreate Rooms With 3D Floor Plan Precision
Renovating an existing space? Use the camera on your phone (or tablet) to quickly make a virtual model of it with our 3D home design app.
- Move your device from side-to-side to capture dimensions
- Scan even quicker with LiDAR-equipped mobile devices
- Create the base of your 3D Floor Plan in seconds

SPACE PLANNING MASTERED
Heavy Lifting Done Light
Moving walls is a one-person job thanks to our 3D floor plan design tool. Quickly customize structures and other big additions to land on the perfect layout.
- Pick a template, upload a drawing, or start from scratch
- Build or move walls, windows, and doors
- Reposition furniture with a couple clicks
- Fine tune your 3D Floor Plan until it’s just right

CUSTOMIZABLE FLOOR PLANS
Your Fully Furnished 3D Floor Plan Creator
Round out your square footage with our 3D home design software's millions of built-in products, materials, and finishes—each easy to swap, move, and more.
- Start fast with a template, scanned plan, or pdf upload
- Add appliances, fixtures, and furniture
- Apply backsplashes, countertops, or flooring
- Resize products to match your 3D Floor Plan's dimension

AUGMENTED REALITY TECH
Awe Clients From Any Angle
Your grand vision is always in sight with our 3D room planner's variety of views, including an app-exclusive augmented reality tour that's second only to the real thing.
- Instantly go from 2D to fully rendered 3D Floor Plans
- Explore every angle in AR with Life-sized Walkthroughs
- See it all from the outside-looking-in with dollhouse view
- Share every view with your clients in a click

BRAND-NAME PAINTS
Cue the Color for Your 3D Floor Plans
Top off your transformation with custom paint colors for any wall—just another way our 3D home design software helps you set the tone for your clients’ homes.
- Choose from Benjamin Moore and Sherwin-Williams paints
- Save time sourcing the best color for your 3D Floor Plan
- Let clients weigh in on every color in real time
- Add paint costs to proposals and estimates in a snap

PHOTOREALISTIC RENDERS
Lifelike Snapshots From Any Angle
Showcase your designs in a new light by creating stunning photorealistic images from any 3D floor plan. Just choose your vantage point and capture real-world details from natural light to material textures in a snap—giving clients the confidence to make faster decisions.

TIME-SAVING HOME DESIGN APP
Deepen Your Digital Toolbox
Take notice, to-do lists. Our 3D room planner is just one in a suite of features that are simple to use, a breeze to share, and perfect for visual workers.
- Build a product library for easy adding to your visual tools
- Get a head start on product sourcing with the Clipper tool
- Find 3D Floor Plans easily from your project dashboard
- Use templates to polish your Proposals and Estimates

HOUZZ PRO INTEGRATIONS
Ready to Connect With Your Favorite Tools
Collaboration isn't just for pros and clients. Our 3D Floor Plan software for Mac and Windows works with tons of the tools you already use, cutting the double work. Autosave financial details in QuickBooks Online, manage leads directly from Gmail, sync your calendars (iCloud, Gmail, Exchange, Office 365, Outlook), and so much more.
AWARD-WINNING SUPPORT
Here to Help—However You Need It.
Got questions? Our experts have answers. For anything our self-guided resources can't solve, just reach out for assistance and we'll take it from there.
Why Go With Houzz Pro?

Why Go With Houzz Pro?
Love Our 3D Home Design Software? Try These Top Four Tools From Houzz Pro.
3D STORIES
Home Designs Inspired by Music Icons

Houzz is not affiliated with, or sponsored or endorsed by, the referenced musicians.


















