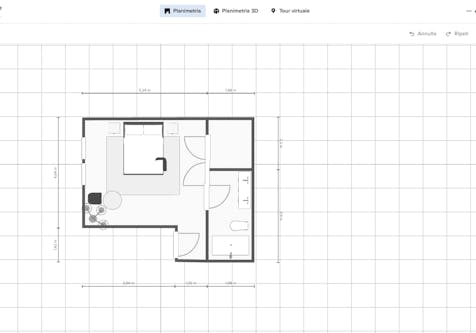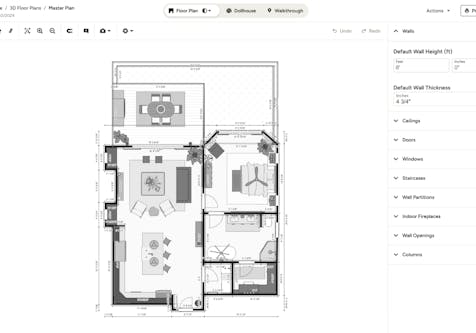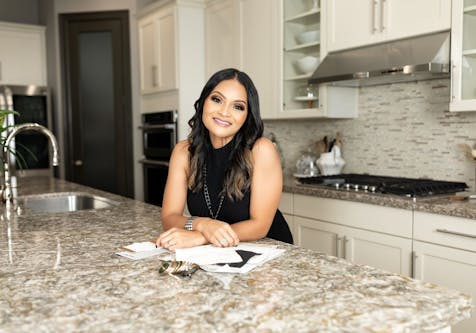Space planning for interior designers: a step-by-step guide
What is a space plan, and why does it matter in interior design? Our definitive guide breaks down the art of integrating core design principles into the space planning process.

Whether you are an experienced design pro or aspiring to be one, perfecting certain core skills such as space planning will help you flourish in the profession. In this ultimate guide to space planning, we explore the concept of space design and how to apply its principles to interior design projects through real-world examples and use cases.
While spacing planning is used in commercial and other settings, this guide focuses on creating space plans in residential design. We explore in-depth the process of space planning that starts with the conceptual and evolves into the specific. We also offer several principles and tips for mastering space planning that you can start using today.
What is Space Planning in Interior Design?
Space Plan Definition
Space planning is the way interior designers create a balance between form and function in the design they deliver to their clients. It is the method they employ to design spaces that not only look beautiful, but effectively serve the purpose of the rooms and those using those spaces.
Use Cases for Designers
The concept of space designing takes into account crucial elements such as the placement of doors, windows, furnishings, accent pieces, appliances, lighting and more. Space planning starts with fully understanding the current and future use of the space and conducting an analysis to understand how homeowners will utilize the area, move about, and what kind of vibe or atmosphere they are seeking for the space.
The process blends practical and aesthetic considerations to create a space plan that fits both the needs and style dreams of homeowners. Purpose, function and layout all combine to come up with a gorgeous design.
Spatial Design vs. Space Planning: What’s The Difference?
It is easy to confuse the terms spatial design and space planning because they are often used interchangeably. However, in the field of interior design, the meanings differ. While both disciplines share the common goal of creating functional and appealing spaces, they have distinct differences:
Spatial design refers to the wider scope of planning out the layout of an array of environments such as landscapes, urban areas or high-rise city scapes. This type of design applies the principles of function and aesthetics on a wider scale.
Space planning is more specifically focused and an integral component of interior design that concentrates on the most effective organization and arrangement of an interior space, and for the purposes of this article, a home.
Interior designers use the space planning process to identify and implement the most appropriate way to use a home’s space. They take into consideration its intended function and the flow of movement. For example, a space plan for a home where three children under the age of 7 are living with their parents and a dog is likely to differ greatly from one for a home where a middle aged couple with no children is living.

How to Create a Space Plan for Your Interior Design Project: The Basics
When working with a client, space planning is one of the earliest steps you will take in the consultation process. It comes even before you finalize aesthetic details such as furniture style, flooring, paint colors, lighting and accessories. Asking homeowners specific questions about their lifestyle and circumstances is key to unlocking their needs and succeeding in designing a space that is both functional and beautiful. A successful plan starts with a thorough understanding of the activities your clients will conduct within the space, who will live in and visit the home, and how they will interact with each other and their surroundings. Here are some tips for starting your space plan:
Define the Room Types
The first step is to roughly map out areas of the living space according to their conceptual use. Take this step before considering specifics such as the square footage of each room, location of the doors and walls, and more. When evaluating the purpose of a space, they can typically be divided into these four common categories. Each has implications for the home design, room layout, furniture placement and more.
Social
- In many cases, socializing will take place in primary gathering spaces such as the living room, kitchen, or dining areas, as well as more activity-specific spaces such as a recreation room, finished basement, or home movie theater. This is a good place in the project to learn more about your clients’ lifestyle and entertainment habits.
- For example, a weekly board game night will have different functional needs from hosting a dinner party or organizing a kids’ playdate. Lighting, table space, furniture placement and ample space for ease of movement are among the design considerations designers take into account for these spaces.
Private
- Effective space planning for spaces in this category, such as a bedroom or reading nook, explores elements such as lighting placement, window location, sound proofing and the space’s orientation to more social areas of the house and beyond such as the kitchen or a busy street.
Work
- In the post-pandemic era, work spaces spill beyond home offices. Kitchen tables, and even bedrooms with a small desk tucked in the corner serve as work areas too. Asking questions about who works from home, where and how often can inform the space plan, including work surfaces, shelving, electrical outlet placing and lighting.
Storage
- Designers consider the functionality of storage not just for dedicated rooms such as attics, basements or garages, but also in its thoughtful inclusion in other areas. For example, they may account for a mud room or coat closet in close proximity to a home's entrance, or consider a larger walk-in pantry or integrated spice storage in the kitchen of stay-at-home foodies.
Define Activity Zones Within Rooms
Once the conceptual uses are established, apply the main purpose of each space and use it to prioritize its function. These are some examples and considerations when defining specific activity zones within a room.
Analyze Each Space
- Consider its activity, and create a space plan for maximum usage and how to best use it efficiently. A functional space plan should allow smooth flow of traffic with full access and ample room for its uses and activities.
Define Activity Zones
- Before moving on to design specifics, ask your client questions about the intended activities for each room, and let their answers inform the layout and design. Once a room’s primary activities have been established, you’ll be able to plan a space that effectively accommodates their needs.
- For example, when designing a living room for a young family, you might designate two different zones: one for children’s play, including toy storage, and one for lounging and watching movies. By planning the living space around those two main activity zones, you can ensure that the final plan includes a sofa with a direct sight line to the TV, as well as to the play area. Through the process of space planning, you’ll have ensured that your client can remain engaged and keep an eye on their kid while they relax on the couch or watch a movie.

Putting it all Together: How to Build Functionality into a Space’s Design
After having collected information from clients about their needs, intended uses, and foot traffic flow in the rooms, it’s time to start putting everything together to create a full space design. Here are some inspiring approaches:
Leverage the Prospect and Refuge Theory
This theory by the late geographer Jay Appleton proposes that we, as humans, are naturally drawn to spaces that provide a sense of enclosure and safety, but also give us a clear view of our environment. Prospect refers to the ability to see and perceive the space, while refuge refers to a sense of security and privacy.
Balancing prospective places that are more exposed, and refuge spaces that are more protected makes spaces more comfortable and inviting — and can help you stand out as a designer. Space planning that is informed by this theory seeks out ways to create spaces that serve both purposes at once: A claw foot bath tub looking out a window toward the sea, if you will.
Factor in Traffic Flow
Consider how people circulate throughout spaces when designing both the transition between them, such as hallways, as well as within each room:
Create Clear Pathways
- A well-planned foot traffic flow will create a harmonious connection between rooms. Spaces which frequently interact with each other such as the living room and kitchen, or bedroom and bathroom benefit from having direct pathways to accommodate frequent and efficient travel between them.
Guide Circulation Patterns
- An effective traffic flow ensures ease of movement, and also guides people on how to interact within the space by providing physical signals such as a stairway, strategically placed door or piece of furniture.
Avoid Cramped Spaces
- Ensuring there is enough room for people to move around every space without feeling overcrowded or boxed in is another consideration in providing a comfortable space. This is especially important in high traffic areas, such as hallways or entryways, mudrooms or passages between spaces. Hallways and staircases should easily accommodate two-way traffic, for example.
Transform Function into Spatial Dimensions
Functional decisions help determine key spatial details, such as the square footage of a room, doorway location, and placement of furniture. This is where interior designers offer creative and practical solutions to common issues, such as strategic furniture arrangements to improve the navigation of a small space or incorporating hidden storage nooks into the design of a room. Here are some areas to consider:
Pay Particular Attention to Hard-Working Rooms
- The kitchen is one of the most heavily used spaces in any home. The abundance of appliances, cabinets and people using them can restrict ease of movement. Therefore, it is essential for both comfort and safety to provide breathing space to ensure that opening the oven to take out hot food will not conflict with the opening of a cabinet or refrigerator door, for example.
Include Storage in the Right Places
- Instinctually, people seek storage in particular places, such as a hook for hanging a wet towel and robe in the bathroom, or an area to drop off their keys and purse or backpack when they come home.
Door and Window Placement
- Where windows and doors are located make a big difference in ease of flow, comfort and function. Half walls can provide an added bit of privacy in spaces used for multiple purposes.

Design Principles Applied to Space Planning
Now that the layout and core functions of the space have been determined, it is time to bring interior design principles to life, ensuring the space is as aesthetically pleasing as it is useful.
Create Focal Points
- A point of emphasis is the spot which visually draws a visitor into a space. Perhaps it is a fireplace, an exposed brick wall, or a porthole window. It could be a work of art, a vintage piece or a musical instrument. Whatever the focal point, let it serve as the inspiration for creating the overall look, feel and style of the room.
Work with Scale & Proportion
- One way interior design evokes mood is through the shape, size and scale of the space. Small rooms may feel secure and intimate while the height and mass of more spacious rooms can feel grand and limitless. Whatever the intent, work within scale and proportion to strike the right balance in a space that meets the needs and wishes of your clients.
Account for Room Proportion
- A gigantic sectional sofa may be a comfortable place for clients to relax or stream their favorite shows, but if its size dominates a room, a design plan might consider a smaller seating arrangement. Achieving the right proportion to other design elements such as lighting fixtures, windows and other aspects of the room will help create an aesthetic balance and makes the space more visually pleasing.
Consider Human Scale
- All the elements within a space should, of course, also align well with the scale of those who use it. A dining table needs to be an appropriate height and size for comfortable eating, and doorways should accommodate people's average height in addition to meeting building code (consider how many bumped heads have occurred because of low beams in historic homes, for example!) In designs that call for a larger scale, assuring that every element is sized in relation to the other provides consistency. Misjudging scale can make a space feel uncomfortable, or even unusable.
The Benefits of Using Space Planning Software
In a profession where precision and efficiency are key, leveraging space planning software in your interior design business can be a game changer. While it can be helpful to jot a sketch or two to get your creative juices flowing, incorporating technology into the space plan allows you to focus more on the creative aspect of your projects rather than getting bogged down with manual tasks like measurement calculations.
One of the primary advantages is the ability to visualize your ideas in a detailed and realistic manner. Even at an earlier stage of the space planning process, you're able to create three-dimensional models, manipulate designs, and explore various layouts with just a few clicks. This not only improves your design process, but also enhances communication with your clients, giving them a clear and tangible understanding of your vision.
Then, as you collaborate with your client on the functional needs of their space and defining its activity zones, utilizing software also offers the flexibility to experiment with different design elements or instantly update a room layout according to client feedback, allowing you to make modifications swiftly and efficiently.
With Houzz Pro’s 3D floor planning software, you can experiment with the design, move the elements and adjust the space until you reach just the right spot. Learn how Houzz Pro can transform your space planning journey.
Four Bonus Tips to Consider When Planning a Space
When it comes to space planning, incorporating thoughtful details is what will set your space design apart. Here are some expert tips for creating a space plan that will keep your clients coming back for more:
Electrical Outlets
- On one occasion or another, almost everyone has walked into a room only to find there is no place to plug in their phone charger or the new lamp they just purchased. Effective space planning means considering how many appliances, lights, and other devices will potentially need an outlet and strategically placing outlets and switches. Your clients will thank you every time they do not have to untangle a messy nest of cords, or run extension cords throughout their home.
- Safely removing existing outdated outlets such as old cable and landlines also improves the aesthetics of a home.
Flooring Material Choices
- A major part of space planning and design comes down to the floor your clients walk on. High traffic hallways and kitchens need a durable material that can stand up to constant use and spills, while a bedroom may beg for a soft rug to step onto.
- Hard tile at a home entrance is another practical choice that can also serve as a transition to the rest of the room’s flooring.
Think Accessibility
- Determine if your clients have any specific needs related to physical limitations or disabilities so that you can create a space that is accommodating and comfortable for everyone. This may include adjusting widths to fit a wheelchair or installing lower sinks, and other fixtures.
- When designing a space for older clients, your plan may incorporate details such as placing the primary suite on the first floor to future-proof their home as they age. Include accessibility questions in your consultations as a best practice for every project.
Lighting
- How a space is lit, both naturally and with artificial lighting, informs both its mood and function. Work spaces require a different type of lighting than rooms for relaxing and sleeping, or watching movies, for example. Consider how the natural light of a room will impact the space throughout different times of the day and seasons.
- Multiple forms of lighting can provide solutions for multi-use rooms such as under the counter lighting in kitchen workspaces and pendant lighting in eating areas.
Conclusion
For every interior design project, space planning is the first step in the design process. By applying the principles of effective space planning, and considering the lifestyle and aesthetics of your clients, you will be well on your way toward designing homes that meet their needs and tastes.
Learn more about How to Make an Interior Design Mood Board part of your space planning journey.

Want advice delivered to your inbox?
Unlock industry insights and updates for contractors and design pros
By signing up, I agree to the Houzz Terms of Use and Privacy Policy and that Houzz may use my information to contact me about relevant content, products, and services.











Join the conversation by commenting or asking a question below. The Houzz team reads every single comment, and we’ll get back to you by email if you need us!