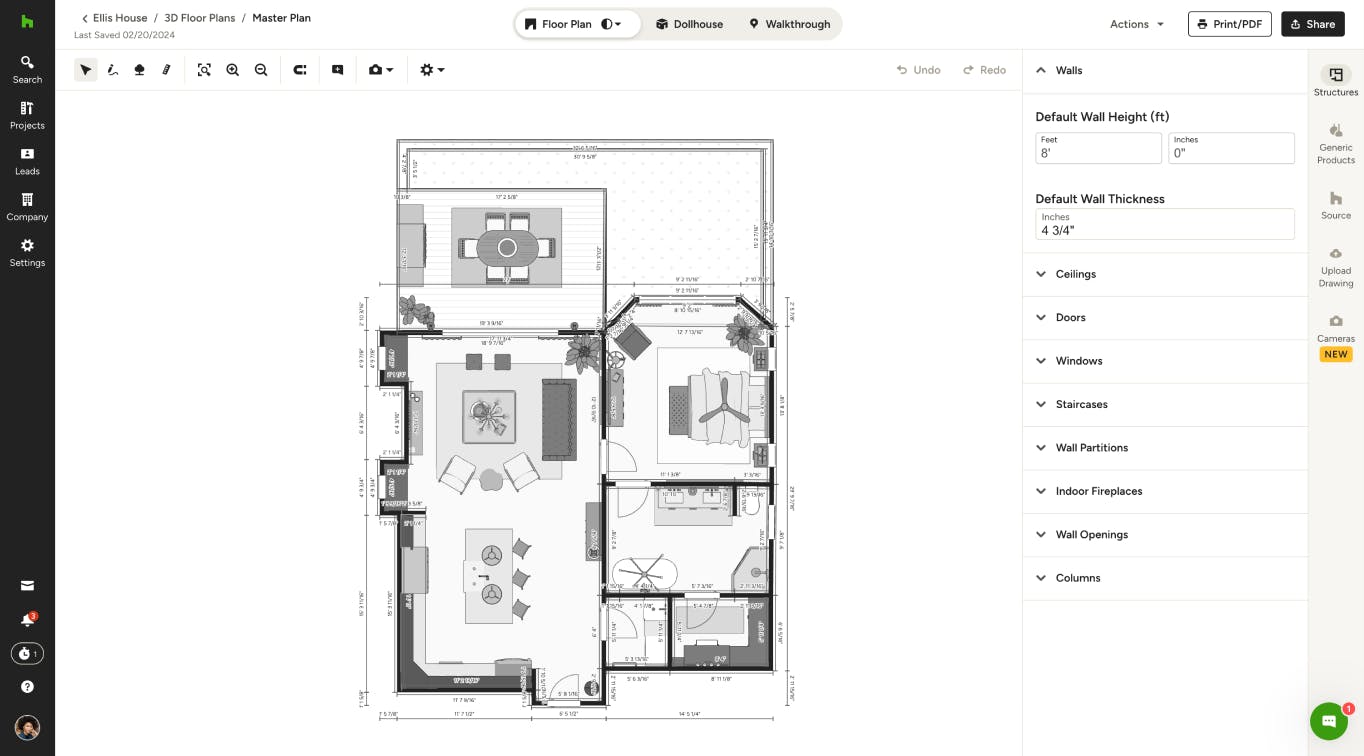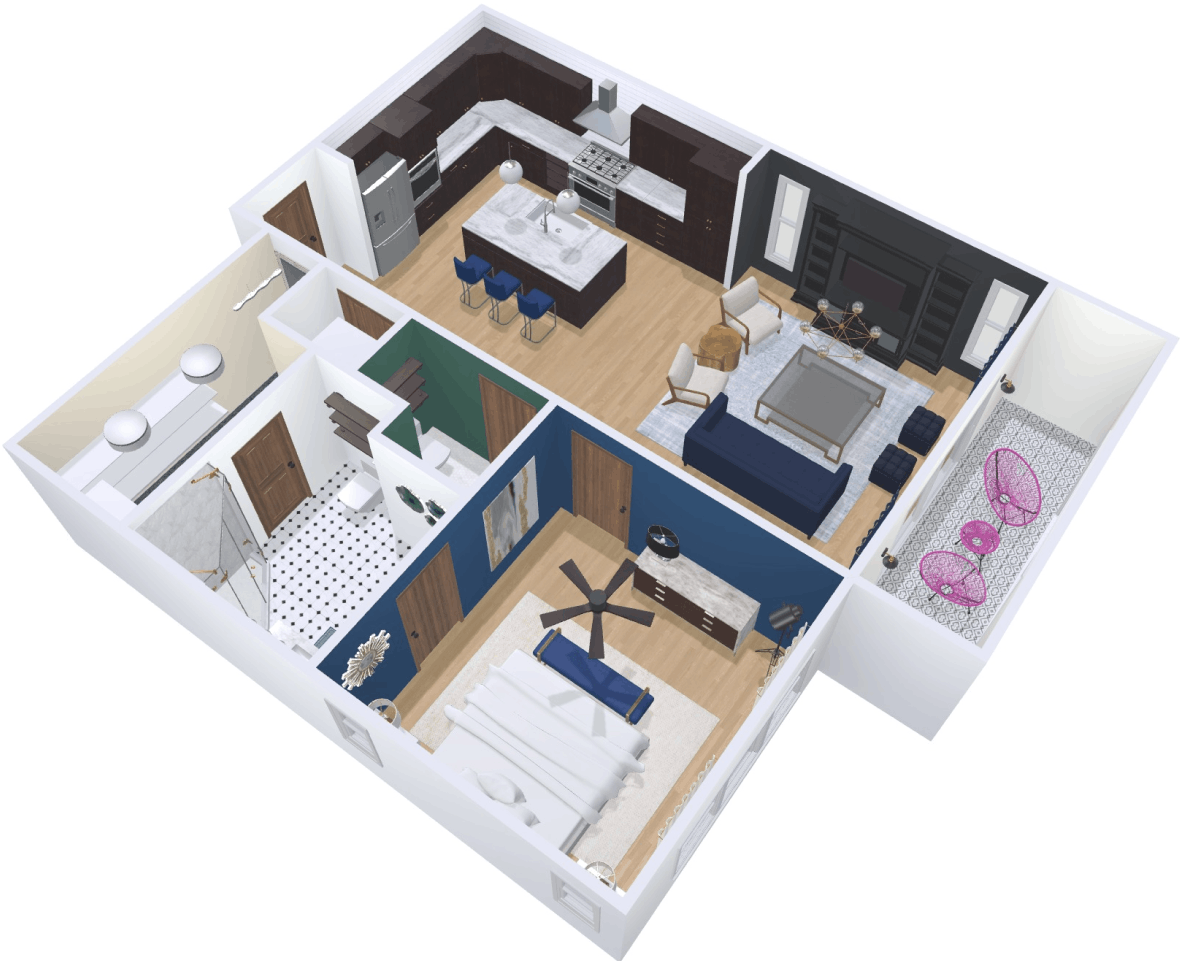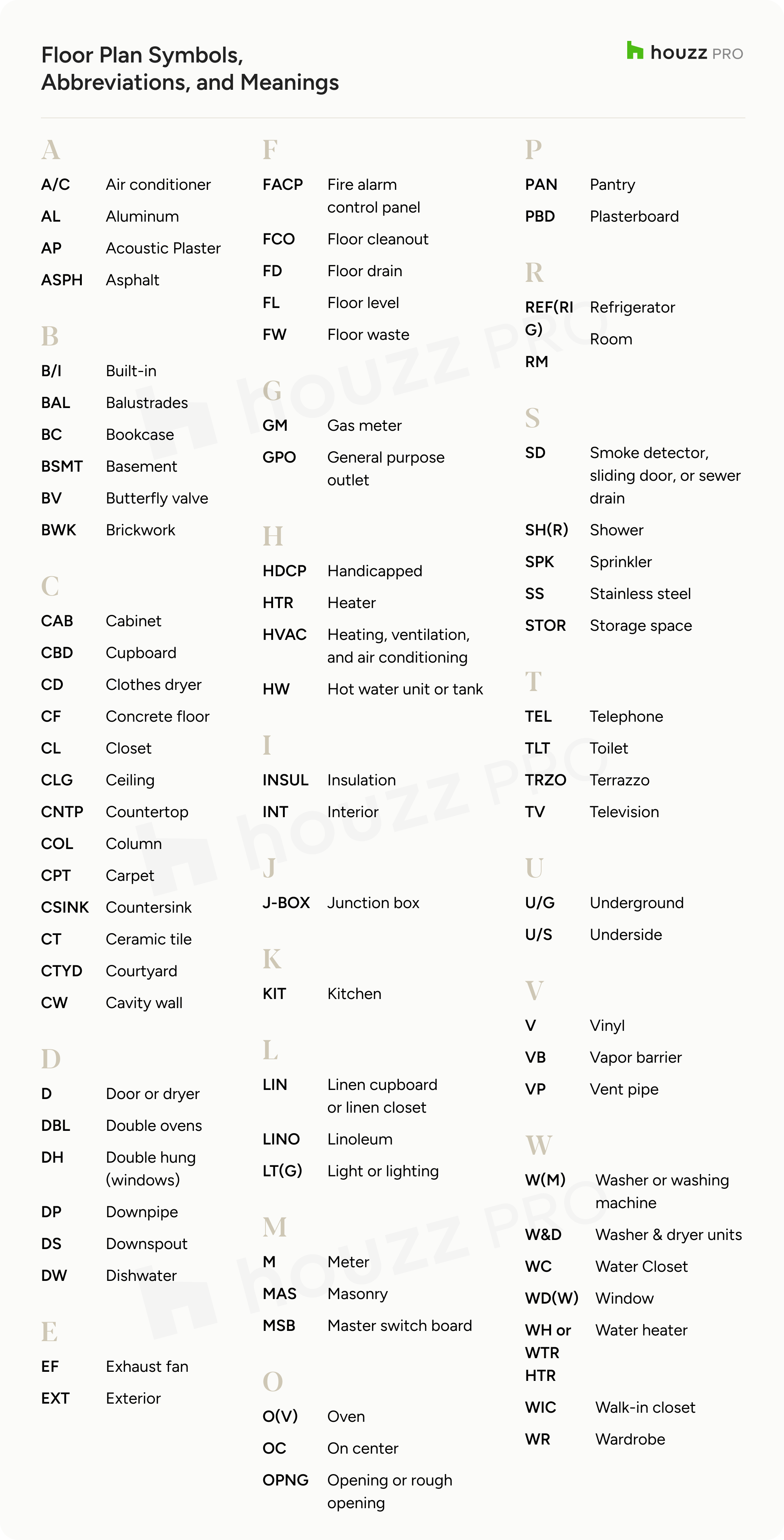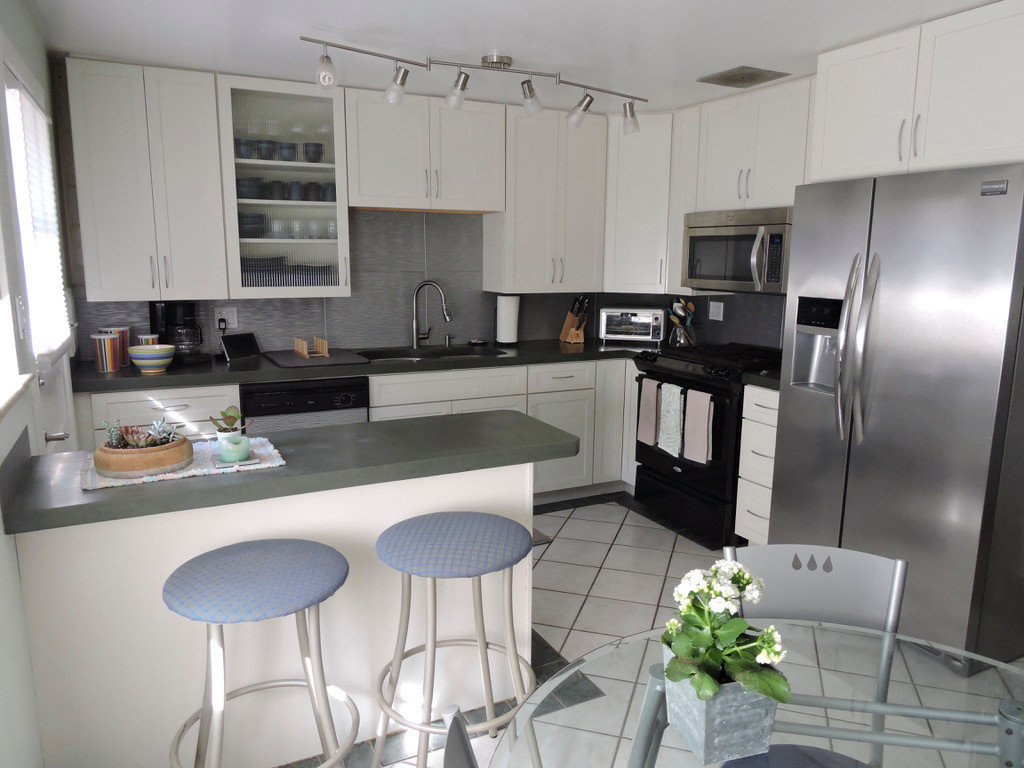The Ultimate Guide to Floor Plan Symbols, Abbreviations, & Meanings

The interior design industry has its own internal language that streamlines communication and ensures everyone involved in a project has a shared understanding of the journey ahead. Floor plan symbols and abbreviations are the visual language designers, builders and other home pros use to represent the proposed layout of a space they are building or renovating. In this ultimate guide of floor plan symbols, we provide a key to these common blueprint icons and abbreviations, and offer ways to easily understand this universal shorthand.

How Do Interior Designers Read Floor Plans?
If you are an interior designer or aspiring to become one, chances are you will face projects that require reading and interpreting blueprints. For example, designers work directly with an architect when structural change is required for a project. And, while most of an architect’s concentration will be on the external design elements, they also focus on the internal floor plan.
Designers who can expertly interpret the most common floor plan symbols and guide their clients through these details are ahead of the game, and their competition. To learn more about the types of partnerships designers form with builders, contractors and others to carry out a project, read Who Do Designers Work With?
What Are Floor Plan Symbols?
Floor plan symbols represent the location and size of nearly every element that make up a space. The symbols and icons graphically denote structural elements, mechanical elements, built-in elements and furniture. They are the standard depictions that represent the size and location of walls, stairs and windows; plumbing and HVAC systems; appliances, cabinets and counters and more.
Floor plan symbols are consistent and standardized throughout the architectural industry. Each simple sketch denotes a particular element: a door type, the direction of a window opening or the location of a staircase. The abbreviations help home professionals fit multiple elements in the confined space of a two-dimensional plan while making the floor plans easy to understand by everyone involved in a project. Taken together, floor plan symbols help interior designers visualize every aspect of the new space, determine whether the intended layout is viable, and translate the vision to their clients.
Top 10 Floor Plan Symbol Types
Dividing the most common architectural floor plan symbols and icons into 10 main categories makes it simpler to unlock the key to understanding these symbols. Below are the 10 most frequently used types of blueprint abbreviations and symbols with examples of how they inform the design and interact together in a single floor plan.
- Door Floor Plan Symbols The location of doors are represented by symbols signaling how they open and the type planned, down to the entrance of a walk in closet The icons help designers plan for both function and aesthetics and inform how the room will be furnished. Double doors leading out to an outdoor space, for example, are represented as a break in a wall with two curved lines, each representing which way each door will open. A pocket door planned as a space saver for a small guest bathroom is shown by two solid rectangle shapes to represent the wall, and two parallel lines showing which side of the wall the door tucks into.
- Wall Floor Plan Symbols The intensity of the lines and the patterns within the drawn boxes indicate the location of walls and the type of material they are made of. A legend within the plan often explains whether thicker lines or double lines represent interior or exterior walls. Be on the lookout for wall symbols that make distinctions between a solid wall, separating the kitchen and living room, or a partition wall, for example. Patterns play a big part in showing the type of material a wall is made from. A brick wall is shown by hatches at a 45-degree angle, while a wood one includes lines that resemble wood grain.
- Window Floor Plan Symbols Like the door symbols, window symbols are depicted as part of the walls. These floor plan icons show the type of window such as casement vs. sliding windows,, the direction in which they open as well as size and scale. For designers, the placement, style and aesthetics of windows informs the lighting, privacy and even the temperature of each room. Windows are represented by long thin rectangles with added lines to depict the style and type of window opening. For a casement window, a curved section shows the window opening, while a bay window is represented by five connected sections configured in the shape of a bay window. Multiple parallel lines differ in thickness to distinguish between the wall and the window.
- Stair Floor Plan Symbols Lines, curves and arrows comprise the visual lexicon for stairs in floor plans. The outdoor spiral staircase leading up to a client’s soon to be constructed rooftop deck is represented by a wheel with an arrow pointing at the ascending direction of the curve. Interior straight stairs that lead directly up to the next level are depicted by a vertically tall rectangle filled with equally spaced horizontal boxes and an arrow pointed straight up the middle. Considering the scale, location and directional plans for the staircases is a major way designers determine whether the planned traffic circulation patterns will meet their clients’ needs and lifestyle.
- Plumbing Floor Plan Symbols Any plumbing fixtures that are found in bathrooms and kitchens are conveyed through the plumbing floor plan icons. Here’s how some common plumbing fixtures are marked: Double sink (two circles in a rectangle); luxurious walk-in shower (a square with a circle in the center and an X marked through it) and a spacious lounging tub (a rectangle within a rectangle).
- Appliance Floor Plan Symbols Appliance symbols are frequently found next to plumbing symbols such as drains, sinks and toilets. This also is where more abbreviations are used. In a kitchen, a square with a double line at its base typically will include “REF” to clarify that it represents a refrigerator. It is easy to miss the short curved line at the base of the square that denotes the side of the refrigerator door opening. As every designer knows, this detail is no afterthought when it comes to design that avoids door collisions with kitchen islands or cabinets—or worse yet, visitors!
- Furniture Floor Plan Symbols In a nod to designers, the floor plans symbols go beyond representing just the permanent structures and fixtures of a space. They also use furniture symbols to show the size, scale and location of the planned furniture such as dining tables, rugs, TV, and sometimes even houseplants. Including these details, down to the number of cushions on each sectional, provides an understanding of how the placement and scale of these key design elements interact with the rest of the space. Most of these icons are easily recognizable. Simple shape outlines represent tables, a piano is drawn to look like one, and a round rug is shown by a circle within a circle.
- Electrical Floor Plan Symbols The way in which appliances, lighting and other important electrical details such as a fire alarm will be accommodated through electrical conduits and outlets is shown with electrical floor plan symbols. These inform the wiring and location of outlets to the home in relation to their usage; interior designers may also reference the electrical symbols in a floor plan to verify if a design is up to code.
- HVAC Floor Plan Symbols The HVAC system and all its components that keeps a home comfortable are denoted through the HVAC floor plan icons. Heating, air conditioning, ceiling fans, bathroom fans, vents and more are among the items that HVAC symbols represent. Piping to carry air is typically represented by two parallel lines running through ducts.
- Compass Floor Plan Symbols & Scale Bars Floor plans include both a compass and scale to orient its users. The round compass symbol communicates cardinal direction by showing an arrow in the direction of north to help everyone interpret the plan by the same reference point. The scale is usually part of a floor plan legend to help readers understand the size and proportion of each element. This typically includes the method of measurement (imperial vs metric) and the equivalent system ( ¼ inches equals one foot, for example). And, just like the paper road maps of the past, the scale is illustrated with a scale bar.

80 Most Common Floor Plan Abbreviations & Their Meanings
Yes, there’s more! Beyond the common types of floor plan symbols covered above, interior designers are likely to come across additional abbreviations used in floor plans to communicate further architectural elements. There are many of these standard abbreviations, therefore it can be challenging to remember them all.
Some floor plan abbreviations are well known, such as A/C for air conditioner, BSMT for basement or WC for water closet. However, others are more obscure, including WR for wardrobe, EF for exhaust fan or BC for bookshelf. To provide a quick reference, we’ve collected a list of 80 common floor plan abbreviations and their meanings. While it is not an exhaustive list, these popular house plan abbreviations cover most applications for interior designers, and should put you well on your way to skillfully interpreting the floor plans and blueprints you review. Pro tip: bookmark this page for future reference the next time you’re stumped by a floor plan abbreviation you don’t recognize!
How Do Interior Designers Read Floor Plans?
For the varied team of pros it takes to execute a home project, computer generated floor plans provide a map and a guide as they carry out the work. Interior designers use them as a reference to ensure the envisioned work is feasible, functional and pleasing to their clients seeking it.
Today, many designers prefer to provide clients a more life-like view of the vision for their home that floor plan symbols cannot fully convey. Using 3D renderings, these designers bring their clients into the future, showing them how their homes will look at the end of the renovation journey. Learn more about how creating a 3D floor plan triumphs over presenting the flat plans of the two dimensional. Check out How to Make Stunning Interior Design 3D Floor Plans.
For those of you ready to elevate your plans to a new level, Houzz Pro software offers a fully integrated 3D Floor Plan tool. Try Houzz Pro’s interior design software to see how easy and simple creating a 3D floor plan can be.
Conclusion
Floor plans are filled with symbols and abbreviations designed to keep everyone on the same page throughout the life of a home project. Interior designers often find themselves reading and interpreting these plans for themselves and their clients to ensure they match up with their clients’ expectations and dreams.
Learning the meaning of floor plan symbols is the first step in developing the skill of reading floor plans and can give designers a competitive advantage over other interior designers, while helping clients to understand the project ahead. An alternative way to gain an edge is through 3D Floor Plans which provide a superior way for design pros to show clients how their space is about to be transformed.
Add more of the design skills that will help you grow and thrive in the industry: Learn How to Make an Interior Design Mood Board.

Want advice delivered to your inbox?
Unlock industry insights and updates for contractors and design pros
By signing up, I agree to the Houzz Terms of Use and Privacy Policy and that Houzz may use my information to contact me about relevant content, products, and services.














Join the conversation by commenting or asking a question below. The Houzz team reads every single comment, and we’ll get back to you by email if you need us!