Need your recommendation on this plan
Hi, Would really appreciate any recommendations you have on this house plan we have chosen for our wooded, lake lot, that is on a steep slop in the back. The house will be facing the west but will not get a lot of afternoon sun because of the high hill across the cove in back. This is in the Saint Louis, Mo area.
We closed on lot this week and we have found our general contractor. I just talked to the county and we can order plans off the internet as long as the foundation meets the county codes. We do not need a stamped copy. Thrilled with this. We have spoken to Max Fullbright in Ga about a house plan he has on his web site:
http://www.maxfulbrightdesigns.com/Butler_s_Mill_Cottage.html
Here is the info from the web site:
Total living area: 2,333 sq. ft.
Main Floor: 2,333 sq. ft
Bedrooms: 3
Bathrooms: 2 1/2
Width: 64'6" Depth: 65'8"
Exterior Walls: 2x4 or 2x6
Ceiling Height: 9'
Other: Vaulted Screened Porch
Standard Foundations: slab, crawl, basement
Other Features: Corner Lot, Optional Lower Level, 1st Floor Master Suite A perfect blend of stone, shake and horizontal siding on the exterior of this home creates a traditional feel from the roadside. The family room comes with a fireplace and is open to the dining room allowing you to easily communicate throughout the main living areas of the home. A vaulted screened porch on the rear also has a grill deck so you can cookout and enjoy the outdoors at the same time. The master suite has his or her closets on separate sides of the room and comes with a spacious bathroom so you and your spouse have plenty of space.
Max Fulbright,is the nicest person, with a great southern accent, and will work with us. I would love your feed back before I hit the order button. I will be charged an additional fee for my changes that include:
1) Making the garage a little wider and longer a few feet to handle our SUV's
2) Change the great room to a cathedral ceiling. Our general contractor makes his own beam that are beautiful.
3) Square off the kitchen corner that is angled. I want the appliances rearranged but not sure how.
Thank you for all of your feed back.
pitterpatter

This post was edited by pitterpatter94 on Mon, Apr 7, 14 at 9:20
Comments (33)
Naf_Naf
10 years agoNot bad.
The dining is too narrow - if you plan to have stools at the island and it looks like you have a raised seating bar and also to allow circulation to access the screened porch.
You have some wasted space in the master.
Why someone would want to chop off a corner of the toilet enclosure in this case?
I like the screened porch locationRelated Professionals
Five Corners Architects & Building Designers · Fort Lewis Architects & Building Designers · Wauconda Architects & Building Designers · McKeesport Home Builders · New River Home Builders · Alamo General Contractors · Gallatin General Contractors · Jackson General Contractors · Linton Hall General Contractors · Martinsville General Contractors · Montebello General Contractors · Pico Rivera General Contractors · Sulphur General Contractors · West Whittier-Los Nietos General Contractors · Avenal General Contractorsbpath
10 years agoI like the laundry room location!
In the master bath, well, it's my mantra, but where will your towel be as you step out of the shower? I guess you could put hooks on the linen closet door, but maybe you could change it to a base cabinet only, maybe with pullout shelves, and put towel hooks on the wall alongside? (And is it just me, or do the other bathrooms look minuscule next to the master bath? But you have room to put a gym mat in the middle for your workout :) )
There is a little problem with flow: you have to walk through the middle of the LR to get to the DR, kitchen, and garage. Tough for furniture placement. Perhaps you can reorient the kitchen to be open to the LR?
kirkhall
10 years agoI suspect your guests will go to your mudroom door instead of your front door. How will you address that? Would that bother you?
My main issues with the layout though is that you have to walk through the kitchen to get to the rest of the house from the garage/mudroom... I'd be annoyed with all the dirt and debris that would be following my kids in. And, they'd be in my space.
The other is the huge wasted space in the master bath, but that has been previously mentioned. I'd consider swapping the master bath and closet locations and adjusting the relative sizes of each.
jim_1 (Zone 5B)
10 years agoAccepting an architect's plan one time without really thinking things out, I have discovered that having the kitchen next to the garage is a plus. Why tote groceries through a 'living' area to get where you need to go? I like the location of the kitchen/garage because of the direct access.
Master bath walk-in-closet: do you really need a door there? My guess is that it would be open 90% of the time. If you need a door, consider a pocket door. That would open up space on the wall adjacent to the sleeping area for a big rack for shoes!
In the kitchen, you might consider swapping the fridge and sink. I don't like the sink on an outside wall (temperature considerations in the winter - that is COLD water). If you put the stove/oven on the outside wall, then a direct vent to the outside would be easy and efficient. Having the sink in the corner would allow you to have the dishwasher to the right of that as the door (when it is open) is less of a danger and the noise of the machine, however much it might be, would be on the mud room wall. All this would allow an easier run for the plumbing, assuming that the water heater and furnace are in the room off the mud room.
I don't think that guests will use the garage entrance if you make the sidewalk in front wide enough for two to walk side-by-side (most newer homes don't have that). Even if they park in the drive, the right kind of sidewalk will entice them to the front door.
I try to consider air flow, for those nice spring and autumn days when you want to have windows open. I don't see any on that one side of the house other than in the laundry room and that door would usually be closed. Consider a window above the tub in the smaller bathroom. You don't have any neighbors who will be peeking in the window, so why not? And consider a couple of windows in the front bedroom to let in a bit more natural light and to help with air flow.
If you elect to not have a basement, what will be in that space where the steps are shown? Slab or crawl space would allow you to rotate that room off the mud room (is that a pantry?) and then move the kitchen into that newly unused space. That would allow the kitchen to be a bit (not a lot) bigger. Do you need that long wall of cabinets on the left side of the plan? Figure out how much you have now. Is it enough, would the new plan add so much that you might have unused cabinets?
Think about skylights, particularly in the kitchen, so much better than fluorescent fixtures and be sure to have under cabinet task lights and pendants above the island.
I didn't think that I would go on like this, but one thing led to another. Thanks for asking for input.
Jim
pitterpatter94
Original Author10 years agoYeah! So happy to get feedback. I am going to spend time tonight going over each suggestion. Ugh.. I hope I do not have to start another search. Everyone (husband & contractor) is waiting for me to finalize my decision. Finding a plan off the internet saves me $ that I need to stay in my budget. Trying to get this house built for $300,000 with mid to higher finishes using a general contractor.
Kimmrspete
10 years agoThe exterior is a little over-done for my taste, but admittedly I like things more simple than most people in that area.
Overall I like the floorplan.
- The bedrooms are nicely laid out, and I like that they're all convenient to the laundry room -- for a family, laundry is a never-ending hassle. I would adjust the machines so that they're against the far wall, allowing the dryer to vent directly to the outside.
- I'm not sold on the master bath. It seems to have a lot of empty, wasted space in the middle. I'd play around with moving the closet towards the middle of the house (where the shower is currently located), which would push the bath out towards the outer walls . . . more windows = always better. I always dislike a toilet in a closet (claustrophobic, difficult to clean), but this one is particularly bad: It's too narrow. Your space is good, but the bath /closet could improve.
- I see that you have two master closets. Everyone's needs vary, but the one in the bath would be enough for me and my husband. I'd be tempted to turn the other one towards the hall for family use. It'd be good to keep games, sleeping bags, and other family things from cluttering the rest of the house.
- I think the dining room is large enough . . . IF you're not going to have stools at the bar. IF you're having barstools, another couple feet will be the difference between comfortable and cramped.
- Nice pantry, well placed near the garage.
okpokesfan
10 years agoJust my 2 cents on the master bedroom. Our master is 14'x16'. We have a king sized bed and two nightstands. It is open without feeling too small. If we had dressers/chest of drawers, it would start to compact the space. I think that master bedroom size is fine.
pitterpatter94
Original Author10 years agoI have been working on your suggestions.
I agree that the elevation that is shown is rather busy. We will probably make color choices that are monochromic. And I am not sure if our budget will allow all that stone.
I do think the dining area may be tight. But so is our budget and I think it will be ok. We will use stools that can scoot under the island counter when not in use.
We will have a basement but it will be finished off at a later date so plumbing will be roughed in only.
I kept the second walk in closet in the master because I made the other walk in smaller to fit in it's new space. But did remove a wall by the fireplace that will have built in shelves.The floor plan I am now posting has some of the suggestions incorporated into it. I had to manually cut and past so it is a little messy and not precise.
These are the changes I would like and have tried to show on the plan:
1) Bump out garage width & length to accommodate 2 SUVâÂÂs
2) Ceiling in great room changed to a cathedral
3) Add stairs in foyer to up-stairs attic. (we will loose the hall closet in the foyer)
4) Add a door to the garage from the foyer. This will allow a shorter path to the garage from the house.
5) I still have concerns about the master bathroom having wasted space in the center and our teenage daughter would also like a bigger closet and bedroom, that is the one that is currently 12 x 12.
So, to maximize floor space, keeping build cost and efficiency in mind, I would like to find out if this area of the house can be changed by doing the following:
-Remove the tub in the master bedroom
-Move master bedroom walk-in closet to the opposite end of the master bathroom.
-Re-arrange the walk-in shower, double vanity, toilet, linen closet in the new open space.
-Add a window at the end of bathroom. This looks out a heavily wooded lot.
-Add a window to the north side of house (bath or bedroom)
-Shift laundry room, hall bathroom and bedroom closet as shown on floor plan attached to this email. This will give the bedroom, hall bath, and laundry room a little more space. Would like to vent the dryer in the laundry room out the exterior wall. Hall bathroom seems tight would like it to have a little bigger vanity top.
And as far as making the master bathroom smaller. I am ok with this. I really do not want a huge bathroom to keep clean when we only spend 30 min in it in the morning and less than that at night.
Thank your for any more comments.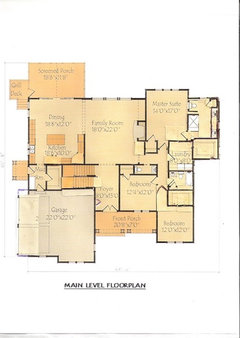
This post was edited by pitterpatter94 on Sat, Apr 5, 14 at 21:08
zone4newby
10 years agoI think the flow of the house would be improved considerably if you could get from the mudroom/garage to the rest of the house without going through kitchen. If you could replace the switchback stairs with straight stairs, there would be room for a hallway next to the stairs, but I don't know how that would work with the other floor.
Aside from that, I really like the plan!
pitterpatter94
Original Author10 years ago"I think the flow of the house would be improved considerably if you could get from the mudroom/garage to the rest of the house without going through kitchen."
Do you thing a door in the foyer going out to the garage would provide the short cut? I can't envision the stairs changed. One side goes to basement other side goes to Attic (or potential 2nd story)
mrspete
10 years agoYou've made some good changes.
Do you have just the one teenaged daughter? If so, I'd consider telling her she has the use of both bedrooms' closets rather than upping the size of the one in her bedroom. She'll be out the door before you'll know it.
Given that guests will have access to the hall bath -- and it's only a few steps father and much more private -- why bother with the half bath?
As for the mud room thing, I think I'd move the kitchen sink over to the "main work area" with the L and island. This would mean that people walking through the kitchen would bypass the main area and would just walk by the secondary cabinets.
And on that subject, I don't think that long straight wall of cabinets is going to get much use. Your real cooking will go on in the L area. You don't need the cabinets for storage -- you have a decent sized pantry. That wall of cabinets may just be an expensive clutter-catcher.
Finally, something that's bothering me -- I didn't notice it the first time I saw your plan -- is that the front door is "centered" for entry onto the front porch, but it's off-center inside the foyer.
pitterpatter94
Original Author10 years agoMrs Pete:
-We only have one teenager. We will be putting her in the lower level when that area is finished off in a year. So you are right, we can tell her to use the other bedroom closet. We are living in a rented condo at the moment and it is hard for me to invasion the size of the space.
-What do you think about removing the linen closet in the hall bathroom to allow a larger bedroom closet? I could use the hall closet by the master as a linen closet or is that too far?
-The powder room? If it is removed that would give a larger closet to the bedroom. I thought the hall bathroom looked pretty far from the dining area and if we where outside we would have to walk far don't you think? I actually would prefer the powder room closer to the mud room but I am not sure how to move that space.
- I like the idea of the sink on the island.
- Where would you put the refrigerator and microwave?
-The architect said he had the door off center because he was centering the door between the out side posts on the porch. Do you think it needs to be changed?*We need to make the garage a little wider and longer. Instead of bumping out the length at the driveway can the length be bumped into the house. It looks like it would affect the porch & foyer. The bump out at the driveway would cost more right?
*I attached a floor plan with some more changes.
-Sink on island
-Coat/linen closet in hallway instead of master bedroom
-Door to garage from foyer
-Calling third bedroom study. This will help with taxesKim
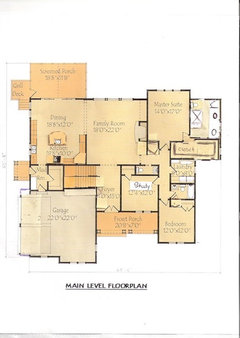
This post was edited by pitterpatter94 on Sun, Apr 6, 14 at 13:59
kirkhall
10 years agoA 12x12 room is big enough for a master bedroom. If she can't handle being in a 12x12 room, what is she going to do when she goes to college and has to share a 10x10 room with another person?
12x12 is plenty sufficient.
As for just adding a door to the foyer. Yes, it short-cuts the need to go through the kitchen, but you've lost the advantage of the mudroom...
What you need to figure out how to do is change the direction of the stairs, and get from mudroom to foyer without going through the kitchen.
Naf_Naf
10 years agoFixing the circulation issue and the stairs is easy. You have room for straight stairs, down to basement from mudroom/side entry/kitchen and up to attic off foyer.
Most likely you will need to add 2' to make it work nicely, mud can be placed along garage wall and you will have room again for a coats closet between mud and foyer..bpath
10 years agoCould you slide the whole kitchen up 3' so you have a walkway from mudroom to rest of house? This would also give another way from the kitchen, withou weaving between the LR furniture. You might end up flattening the back of the house.
Or, could you redesign the kitchen so the mudroom exits further to the right? That would also change the pantry, but if you are only 3 soon to be 2 people, you might have plenty of storage in the kitchen with stock-ups in the basement.
Linen closet: what will you use it for? Is it the home of vacuum, or home to linens? If linens, which ones? Just thinking it's more convenient to store linens in the rooms where they are used. If you keep your cleaning tools in the laundry, you could use the linen closet for anything else, including a wider vestibule to the bedroom.
Naf_Naf
10 years agoKind of like this. Actually, at about 13 steps you can overlap so, really all you need to show is 13 risers, you save on landing space.
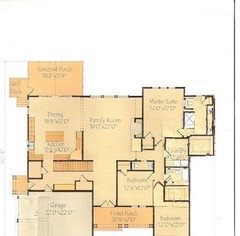
bpath
10 years agoNice, naf_naf!
Put solatubes in the powder room, between the study and bathroom doors, and in the new back hall. That back hall solatubes will also bring natural light down to the basement.
pitterpatter94
Original Author10 years agoOK... that change is interesting and impressive. I didn't really understand the stairs to move them. The one thing that is bothering me is where the opening is located in the kitchen. The kitchen seemed balanced(?) before. Now it seems a little off. Maybe it is just me. Is there any other options you can think of? Could you move the exterior door where it was, open up the kitchen like it was and then put a pantry of sum sort on that wall where you had the exterior door? I really like how my kitchen was because I want my stove to be center with my island. Does that make since?
The stairs on the plan confuse me:
-Do the stairs "only go" down stairs? Because that was also the access to the attic.
-Are the stairs closed in or open?
Thank you,
KimThis post was edited by pitterpatter94 on Sun, Apr 6, 14 at 21:25
pitterpatter94
Original Author10 years agoDuplicate
This post was edited by pitterpatter94 on Sun, Apr 6, 14 at 20:28
pitterpatter94
Original Author10 years agoI found this picture that helps me picture the new mudroom hallway. I really like it. But I am still confused about the stairs. Do they go up and also go down?
Kim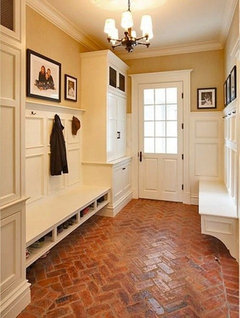
kirkhall
10 years agoYes. If you need stairs that go both up and down, these will do that. You stack them. For example, the left end might go down to the basement, while the right end would take you up the upper flight to the upstairs.
I like naf's alteration.
Do you need both up and down? If so, then you can't really move that large coat/walk in closet/pantry. You could change its orientation and have it open to the kitchen and function as a pantry if you wanted to though.
If you don't need stairs to a basement, then it could be moved to the right, and extend under the stairs.
What are your needs?
kirkhall
10 years agoThough, you *could* slide the wic/pantry down (swap it with exterior door) if you wanted. You'll have to decide what view you'd rather have from kitchen into that mudroom--would you rather see the door to the closet, or the exterior door/hallway?
But, that would be doable, as you suggest.
eibren
10 years agoSince you say you are locating this home at the base of a rise, consider your drainage options carefully during the earliest phase of construction, even before the foundation is laid out.
I do not know much of the technicalities of this, but in some instances some sort of piping or other arrangement is placed under houses so there will be no water buildup. Maybe you have already dealt with this issue.
You might want to go to your site during a heavy spring rain to see just what you will be dealing with here. Plantings and mulchings can probably help a bit over the long run, as can ditches, etc, but the right construction initially could save you a good deal of trouble. Any sign of dry drainage (small dry streambeds, etc) pointed in the general vicinity of your plot call for investigation as well. You might even want to determine what happens to drainage from the hill further back. I am aware of one neighborhood where the street washes out every spring due to drainage from a fairly distant, but rather large, mountain.
You might also watch for signs of spring erosion on your access road if that is an issue.
Just because your local governmental unit does not require testing, such as a "perk test" , does not mean it would not be in your best interest to get one. Damp houses are uncomfortable and unhealthy. While you're at it, I would get a look at the town's plot plan for the whole area you are building in, to see what the 100-year flood coverage looks like, and plan accordingly. One family in my area raised their home and constructed a mound under it after being flooded by the nearby creek.
Good luck with your construction!
pitterpatter94
Original Author10 years agoOur lot is up very "high" on a hill and the lot goes down to a lake. We have been out there in the down pours we have had the last few days to check the drainage. And it all looks good, no standing water, no wash outs. The house will sit a little low from the road but they are going to build a "swell" to direct any water around the sides of the house. And other things, that is my husbands end of things. Thank you for the information.
The architect called today and said he wanted to work on the changes today but I asked him to wait until tomorrow because I may have changed my mudroom/basement stair layout. I did a drawing by hand that I think I am going to send him. It has incorporated many of your idea's. I can't thank you all enough. I guess the one thing I do not want to change from the original plan is the kitchen/mudroom doorway. I want my stove centered with my kitchen island. I guess I loose my walk-in pantry. But maybe we can squeeze in closet to put my canned/dry good in the mudroom/hallway.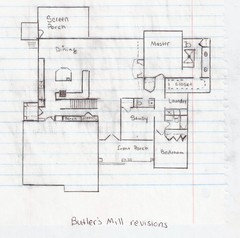
lavender_lass
10 years agoYou've made a lot of changes from the original plan...which looks very nice, but I think you're now going to need an architect to make a whole new plan for you.
If you want to work with the original plan, with maybe a few 'tweaks' this might help. Moved the screened porch over to extend the dining room and brought the garage forward a few feet. These are both basic changes, if the roof lines won't be too impacted by the porch change.
The porch is a very nice feature, but it really block sun to the kitchen and dining room. This way, you have easy access from the living room and still can access the grilling porch from the kitchen side.
The kitchen and master bath have a few changes too...but this should work within the basic plan. Or the bathroom is fine as is and you can just change the kitchen.
Again, this is only if you want to limit some of the changes. Hope this helps :) {{gwi:1432099}}From Kitchen plans
annkh_nd
10 years agoI think your hall bath looks really cramped. I think the powder room is redundant - including the master, you have 3 bathrooms pretty close to each other. I would give that space to the bedroom closet.
My bathrooms have one sink, but a 5' vanity, with lots of storage underneath. The toilet is next to the wall, and the tub parallel to the vanity instead of on the outside wall, so we can have windows in the bathrooms. I have teenage boys, and even they need some vanity space.
A walk-in closet with clothes rods all around isn't very efficient - you can't get to clothes in the corners. If your space is wide enough, put rods down both sides.
I like the hall closet in your last sketch. Depending on how deep it is and what you plan to use it for, you might consider splitting the space with the bedroom. I tend to lose things in the back of a deep closet.
I don't mind the door offset in the foyer - it provides room along the side for a bench or small chair for guests to put on shoes (or boots, in MI).
pitterpatter94
Original Author10 years agoI just sent off my final request to the architect. I am afraid to post the changes. I do not have any time left to second guess anything else. My husband has insisted the plan changes stop. He wants to get things moving along. :o
In addition to what I posted earlier:
- I did remove the powder bathroom to get a bigger closet in the bedroom.
-Would like to switch the laundry room and hall bathroom locations. I thought if I was not going to have the powder room for guest, I did not want my guest going all the way down my bedroom hallway to go to the bathroom.
-Want a window and larger vanity in that hall bath also.
-I told him to lay out the master bath and master closet he thought best but I do want my master bathroom window on the back wall because that is where the view is of the lake.
Best regards,
Kimbird_lover66
10 years agoNice plan. :)
I would not have the cabinetry on the exterior wall in the kitchen extend into the dining area. Imo, it will look nicer if there is a clear definition between the kitchen area and dining area, and I'd move that window over as well. I love the large breakfast room/dining room. )
pitterpatter94
Original Author10 years agobird-lover66....Thank you, with the help from my "garden web" friends it is now a really good 2300 sq ft house plan.
We were at a General Contractors house discussing these plans and he had the almost exact Great Room, Kitchen, Dining room layout/measurements, (the rest of the house was much larger than mine with more beds, baths, study, etc.. I agree that the extended cabinets were on my "maybe yes or maybe no" list. The window needs to be bigger, that is the south side of the house and with all the trees we need to bring in the sun. I see that side of the kitchen as my "clean-off the dining table" zone where the plates and cup will be stored. Then the island will be the prep area with a small sink. The section of cabinets with the stove will be the cooking area that will also store the cookware. So I see the kitchen in three distinct zones. Prep, Cook, Clean-up.This post was edited by pitterpatter94 on Thu, Apr 10, 14 at 14:12
kirkhall
10 years agoConsider reposting your final plan for final comments.
My concern is that your master closet may be too narrow to function well as a walk-in (it looks like it may be only 4'--which would be very tight from a single door...) Hopefully, your architect catches that and makes it a nice useable size by tweaking what needs tweaked.You do have a lovely, livable plan. I think you will like your back entrance very much.
pitterpatter94
Original Author10 years agoDefinitely! I am waiting to hear back from the architect on my first plan submission.
This post was edited by pitterpatter94 on Fri, Apr 11, 14 at 2:10
Rn81
3 years agopitterpatter94 did you end up. building this home? we were looking at the same floor plan with some similar changes.. just wonder qhat your thoughts are after living in it?




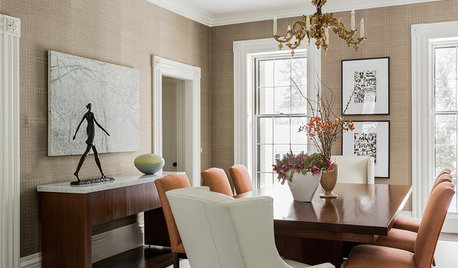
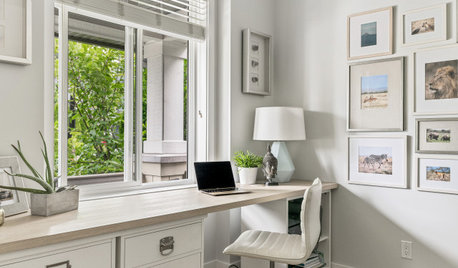

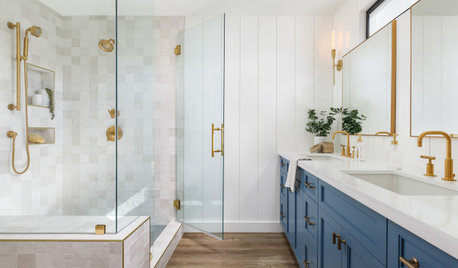












pitterpatter94Original Author