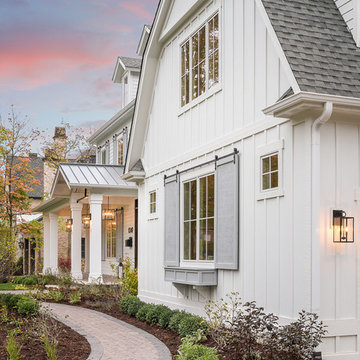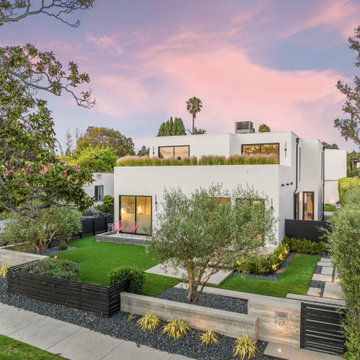Exterior Home Ideas
Refine by:
Budget
Sort by:Popular Today
1 - 20 of 1,496,273 photos
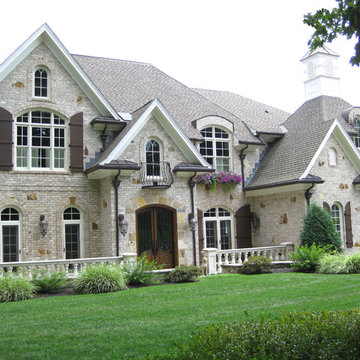
Inspiration for a huge craftsman beige two-story mixed siding exterior home remodel in Boston with a tile roof

Inspiration for a mid-sized contemporary multicolored mixed siding exterior home remodel in Seattle
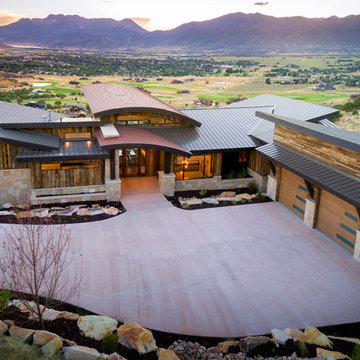
Example of a mountain style exterior home design in Salt Lake City
Find the right local pro for your project

Inspiration for a large timeless white two-story wood and shingle exterior home remodel in San Francisco with a shingle roof and a gray roof

Large farmhouse white two-story wood and board and batten exterior home photo in Boise

Designed by MossCreek, this beautiful timber frame home includes signature MossCreek style elements such as natural materials, expression of structure, elegant rustic design, and perfect use of space in relation to build site. Photo by Mark Smith

Example of a classic gray three-story mixed siding and clapboard exterior home design in Boston with a shingle roof and a brown roof

Example of a large arts and crafts beige two-story mixed siding gable roof design in Minneapolis
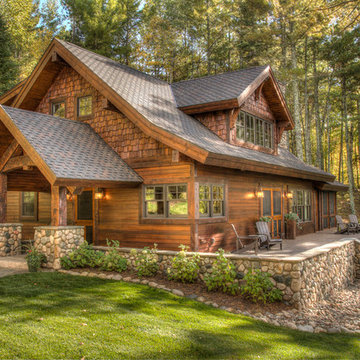
Mountain style brown two-story wood exterior home photo in Minneapolis with a shingle roof

Sponsored
Westerville, OH
T. Walton Carr, Architects
Franklin County's Preferred Architectural Firm | Best of Houzz Winner
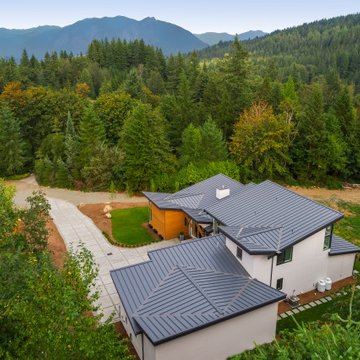
Metal Roof
Large modern white two-story mixed siding house exterior idea in Seattle with a shed roof and a metal roof
Large modern white two-story mixed siding house exterior idea in Seattle with a shed roof and a metal roof

Mid-sized minimalist beige two-story stucco house exterior photo in Other with a hip roof and a metal roof

Photo: Roy Aguilar
Example of a small 1960s black one-story brick exterior home design in Dallas with a metal roof
Example of a small 1960s black one-story brick exterior home design in Dallas with a metal roof
Exterior Home Ideas
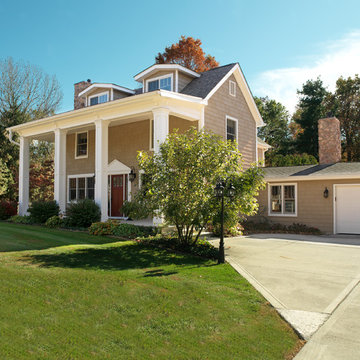
Sponsored
Westerville, OH
Custom Home Works
Franklin County's Award-Winning Design, Build and Remodeling Expert

This 10,970 square-foot, single-family home took the place of an obsolete structure in an established, picturesque Milwaukee suburb. The newly constructed house feels both fresh and relevant while being respectful of its surrounding traditional context. It is sited in a way that makes it feel as if it was there very early and the neighborhood developed around it. The home is clad in a custom blend of New York granite sourced from two quarries to get a unique color blend. Large, white cement board trim, standing-seam copper, large groupings of windows, and cut limestone accents are composed to create a home that feels both old and new—and as if it were plucked from a storybook. Marvin products helped tell this story with many available options and configurations that fit the design.

Inspiration for a large rustic multicolored three-story mixed siding house exterior remodel in Other with a shed roof and a metal roof
1






