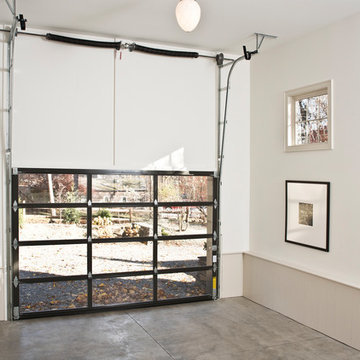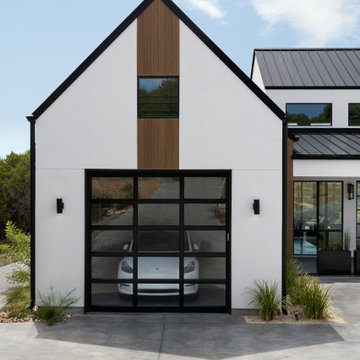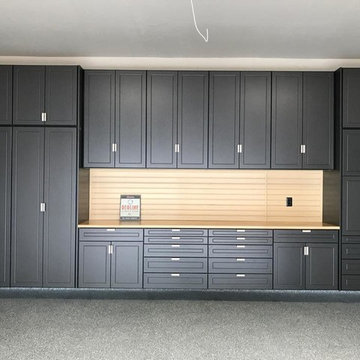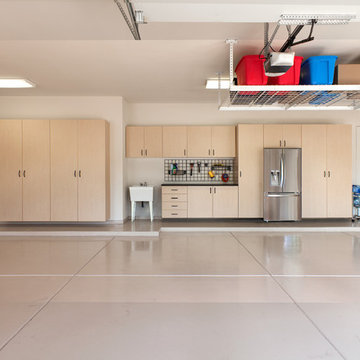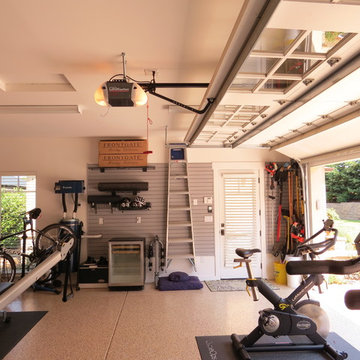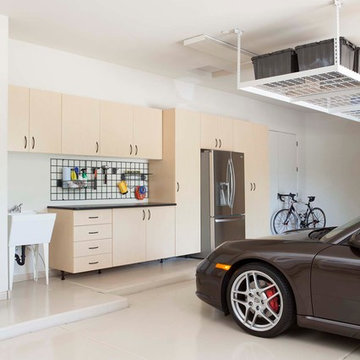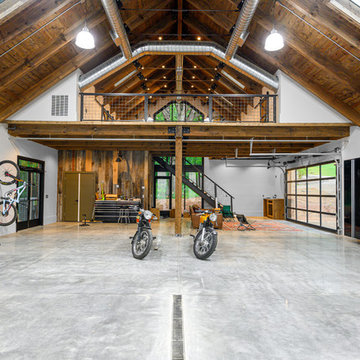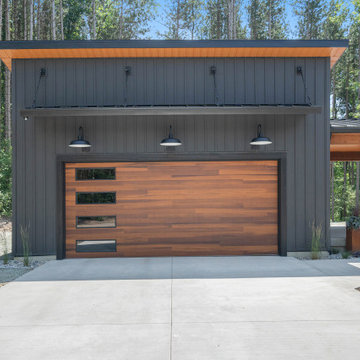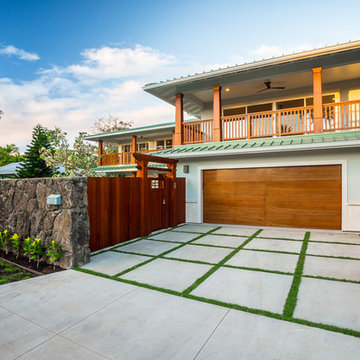Garage Ideas & Designs
Refine by:
Budget
Sort by:Popular Today
1 - 20 of 107,769 photos
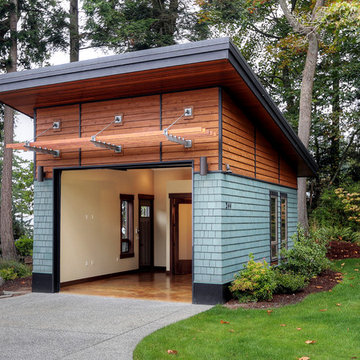
Photography by Lucas Henning.
Garage - contemporary garage idea in Seattle
Garage - contemporary garage idea in Seattle

"Bonus" garage with metal eyebrow above the garage. Cupola with eagle weathervane adds to the quaintness.
Example of a mid-sized farmhouse detached garage design in Minneapolis
Example of a mid-sized farmhouse detached garage design in Minneapolis

Exterior post and beam two car garage with loft and storage space
Large mountain style detached two-car garage workshop photo
Large mountain style detached two-car garage workshop photo
Find the right local pro for your project
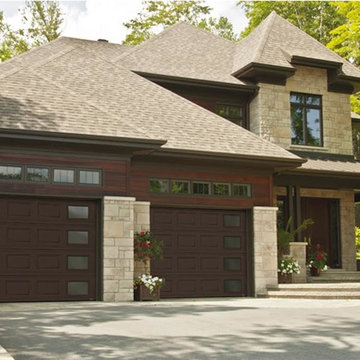
Garaga Standard+ Classic CC, 10’ x 8’, Moka Brown, window layout: Right-side Harmony
Mid-sized elegant attached two-car garage photo in Cedar Rapids
Mid-sized elegant attached two-car garage photo in Cedar Rapids
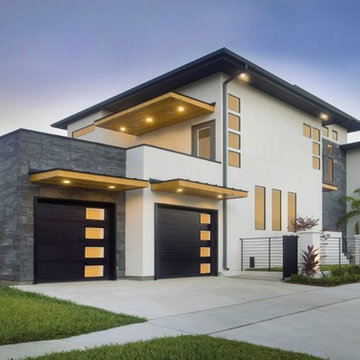
Inspiration for a mid-sized contemporary attached two-car garage remodel in Other
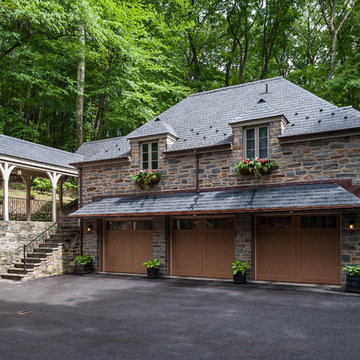
Photographer: Angle Eye Photography
Garage - traditional detached three-car garage idea in Philadelphia
Garage - traditional detached three-car garage idea in Philadelphia
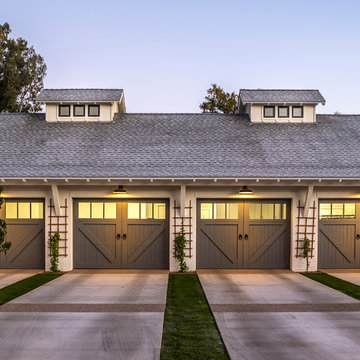
Project Details: Located in Central Phoenix on an irrigated acre lot, the design of this newly constructed home embraces the modern farm style. A plant palette of traditional Old Phoenix includes hardy, ornamental varieties which are historically accurate for the neighborhood.
Landscape Architect: Greey|Pickett
Architect: Higgins Architects
Interior Designer: Barb Foley, Bouton & Foley Interiors
Photography: Ian Denker
Publications: Phoenix Home & Garden, September 2017
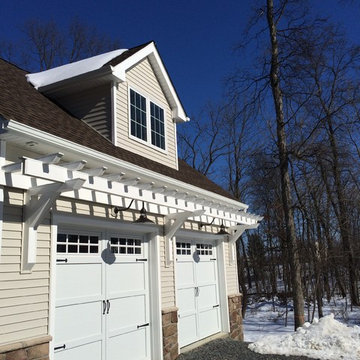
SCFA
Inspiration for a mid-sized timeless detached two-car garage remodel in Philadelphia
Inspiration for a mid-sized timeless detached two-car garage remodel in Philadelphia
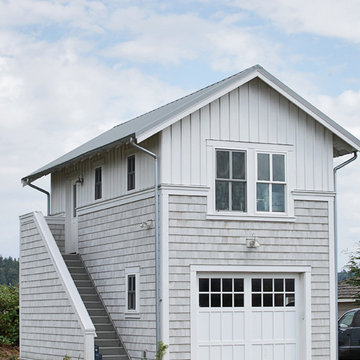
DESIGN: Eric Richmond, Flat Rock Productions;
BUILDER: DR Construction;
PHOTO: Stadler Studio
Garage - small coastal detached one-car garage idea in Seattle
Garage - small coastal detached one-car garage idea in Seattle
Garage Ideas & Designs
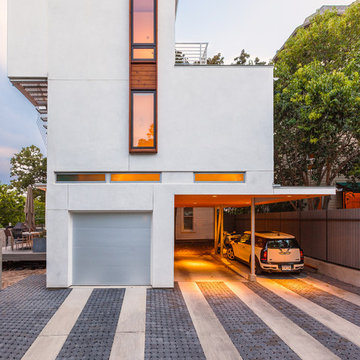
The tall window emphasizes the height of the side of this modern home. The permeable pavers allow drainage and combined with the concrete create an interesting texture in the driveway.
Photo: Ryan Farnau
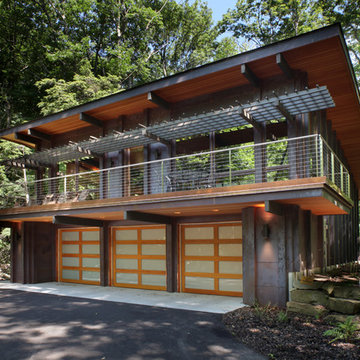
High atop a wooded dune, a quarter-mile-long steel boardwalk connects a lavish garage/loft to a 6,500-square-foot modern home with three distinct living spaces. The stunning copper-and-stone exterior complements the multiple balconies, Ipe decking and outdoor entertaining areas, which feature an elaborate grill and large swim spa. In the main structure, which uses radiant floor heat, the enchanting wine grotto has a large, climate-controlled wine cellar. There is also a sauna, elevator, and private master balcony with an outdoor fireplace.
1






