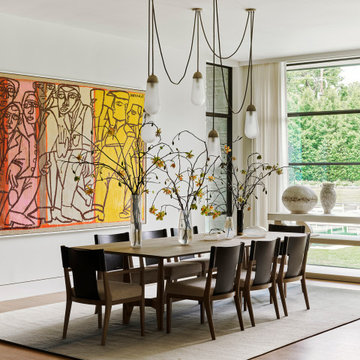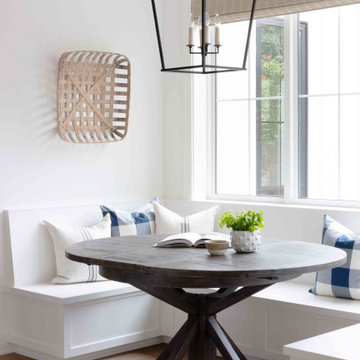Dining Room Ideas
Refine by:
Budget
Sort by:Popular Today
1 - 20 of 1,059,347 photos

Surrounded by canyon views and nestled in the heart of Orange County, this 9,000 square foot home encompasses all that is “chic”. Clean lines, interesting textures, pops of color, and an emphasis on art were all key in achieving this contemporary but comfortable sophistication.
Photography by Chad Mellon

Maple Built-in Banquet Seating with Storage
Inspiration for a mid-sized timeless dark wood floor and brown floor kitchen/dining room combo remodel in Other with beige walls
Inspiration for a mid-sized timeless dark wood floor and brown floor kitchen/dining room combo remodel in Other with beige walls
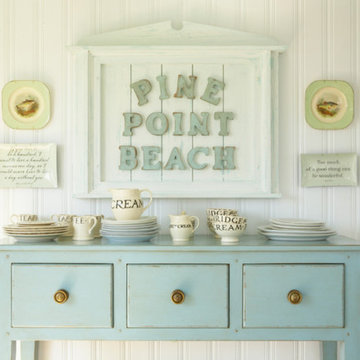
Tracey Rapisardi Design, 2008 Coastal Living Idea House Dining Room
Example of a mid-sized beach style light wood floor kitchen/dining room combo design in Tampa with white walls
Example of a mid-sized beach style light wood floor kitchen/dining room combo design in Tampa with white walls
Find the right local pro for your project
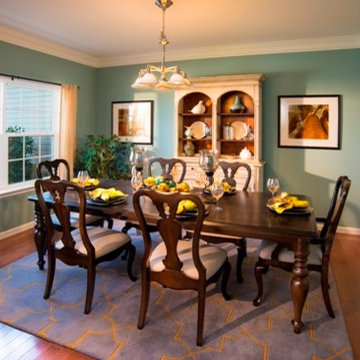
Blue and brown make this dining room exude a western feel.
Inspiration for a mid-sized timeless medium tone wood floor enclosed dining room remodel in Other with blue walls
Inspiration for a mid-sized timeless medium tone wood floor enclosed dining room remodel in Other with blue walls

This new construction project in Williamson River Ranch in Eagle, Idaho was Built by Todd Campbell Homes and designed and furnished by me. Photography By Andi Marshall.
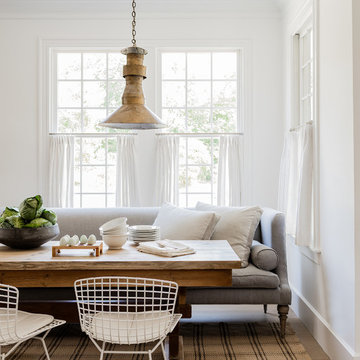
Governor's House Breakfast Nook by Lisa Tharp. 2019 Bulfinch Award - Interior Design. Photo by Michael J. Lee
Dining room - coastal light wood floor dining room idea with white walls
Dining room - coastal light wood floor dining room idea with white walls
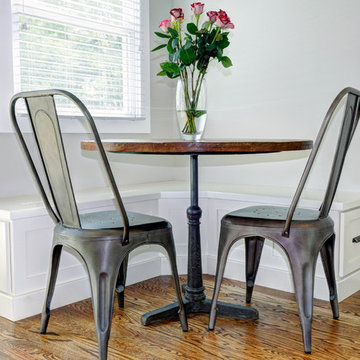
Sponsored
Columbus, OH
Dave Fox Design Build Remodelers
Columbus Area's Luxury Design Build Firm | 17x Best of Houzz Winner!
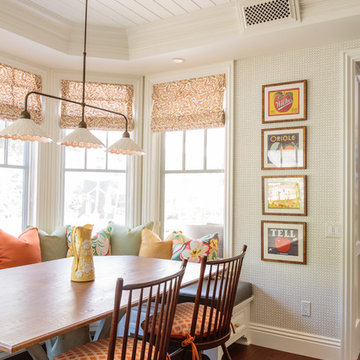
Mark Lohman
Elegant medium tone wood floor kitchen/dining room combo photo in Los Angeles with beige walls
Elegant medium tone wood floor kitchen/dining room combo photo in Los Angeles with beige walls

Dining rooms don't have to be overly formal and stuffy. We especially love the custom credenza and the Sarus Mobile
©David Lauer Photography
Mid-sized mountain style medium tone wood floor kitchen/dining room combo photo in Denver with white walls, a standard fireplace and a concrete fireplace
Mid-sized mountain style medium tone wood floor kitchen/dining room combo photo in Denver with white walls, a standard fireplace and a concrete fireplace

Enclosed dining room - transitional light wood floor enclosed dining room idea in Nashville with white walls
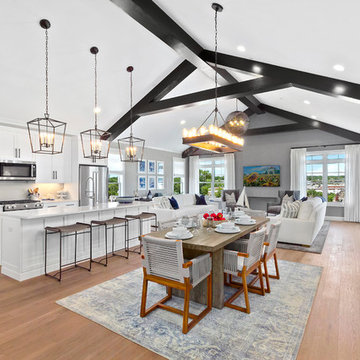
Great room - transitional medium tone wood floor and brown floor great room idea in New York with gray walls

Michelle Rose Photography
Example of a large transitional dark wood floor enclosed dining room design in New York with black walls and no fireplace
Example of a large transitional dark wood floor enclosed dining room design in New York with black walls and no fireplace

Sponsored
Columbus, OH
Dave Fox Design Build Remodelers
Columbus Area's Luxury Design Build Firm | 17x Best of Houzz Winner!

Tim Gibbons
Dining room - mid-sized coastal travertine floor dining room idea in Tampa with beige walls
Dining room - mid-sized coastal travertine floor dining room idea in Tampa with beige walls

Photography Anna Zagorodna
Example of a small 1950s light wood floor and brown floor enclosed dining room design in Richmond with blue walls, a standard fireplace and a tile fireplace
Example of a small 1950s light wood floor and brown floor enclosed dining room design in Richmond with blue walls, a standard fireplace and a tile fireplace

Fully integrated Signature Estate featuring Creston controls and Crestron panelized lighting, and Crestron motorized shades and draperies, whole-house audio and video, HVAC, voice and video communication atboth both the front door and gate. Modern, warm, and clean-line design, with total custom details and finishes. The front includes a serene and impressive atrium foyer with two-story floor to ceiling glass walls and multi-level fire/water fountains on either side of the grand bronze aluminum pivot entry door. Elegant extra-large 47'' imported white porcelain tile runs seamlessly to the rear exterior pool deck, and a dark stained oak wood is found on the stairway treads and second floor. The great room has an incredible Neolith onyx wall and see-through linear gas fireplace and is appointed perfectly for views of the zero edge pool and waterway. The center spine stainless steel staircase has a smoked glass railing and wood handrail.
Photo courtesy Royal Palm Properties

Mid-sized beach style dark wood floor dining room photo in Miami with white walls
Dining Room Ideas

Werner Straube Photography
Example of a classic dark wood floor dining room design in Chicago with gray walls, a stone fireplace and a standard fireplace
Example of a classic dark wood floor dining room design in Chicago with gray walls, a stone fireplace and a standard fireplace
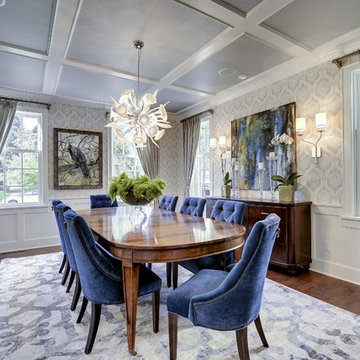
Inspiration for a transitional dark wood floor dining room remodel in Minneapolis

Example of a large trendy dark wood floor and brown floor dining room design in Miami with beige walls and no fireplace
1






