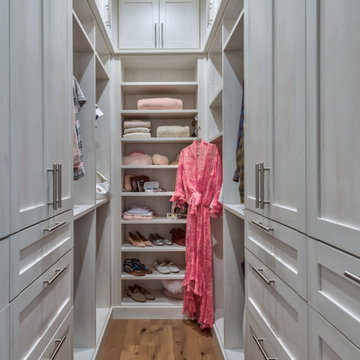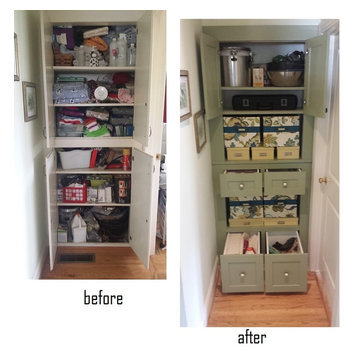Small Closet Ideas
Refine by:
Budget
Sort by:Popular Today
1 - 20 of 5,949 photos
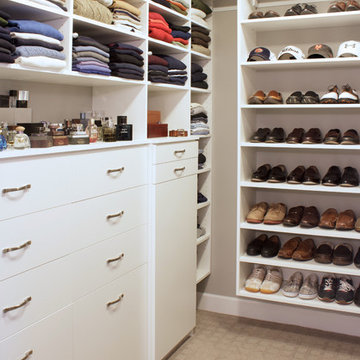
Kara Lashuay
Walk-in closet - small contemporary men's carpeted walk-in closet idea in New York with flat-panel cabinets and white cabinets
Walk-in closet - small contemporary men's carpeted walk-in closet idea in New York with flat-panel cabinets and white cabinets

A custom built in closet space with drawers and cabinet storage in Hard Rock Maple Painted White - Shaker Style cabinets.
Photo by Frost Photography LLC

Inspiration for a small contemporary men's medium tone wood floor and brown floor walk-in closet remodel in Boston with flat-panel cabinets and dark wood cabinets

When we started this closet was a hole, we completed renovated the closet to give our client this luxurious space to enjoy!
Small transitional gender-neutral dark wood floor and brown floor walk-in closet photo in Philadelphia with recessed-panel cabinets and white cabinets
Small transitional gender-neutral dark wood floor and brown floor walk-in closet photo in Philadelphia with recessed-panel cabinets and white cabinets
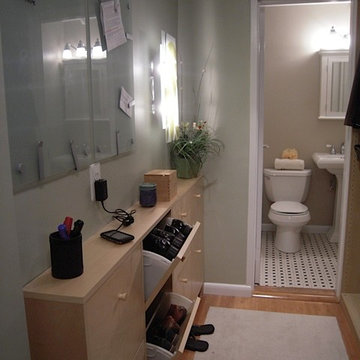
Plenty of storage for shoes and a handy entry "drop" zone, complete with a charging station.
FLOR carpet tiles.
Example of a small transitional gender-neutral medium tone wood floor closet design in DC Metro with flat-panel cabinets
Example of a small transitional gender-neutral medium tone wood floor closet design in DC Metro with flat-panel cabinets
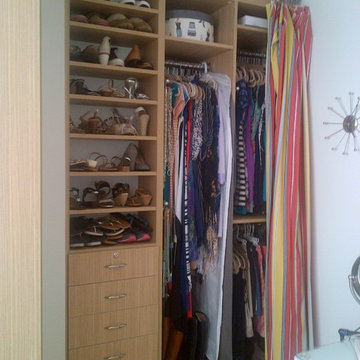
No closet? No problem. We'll build you one to complement your space, design style and storage needs.
Reach-in closet - small contemporary gender-neutral light wood floor and brown floor reach-in closet idea in Los Angeles with flat-panel cabinets and light wood cabinets
Reach-in closet - small contemporary gender-neutral light wood floor and brown floor reach-in closet idea in Los Angeles with flat-panel cabinets and light wood cabinets
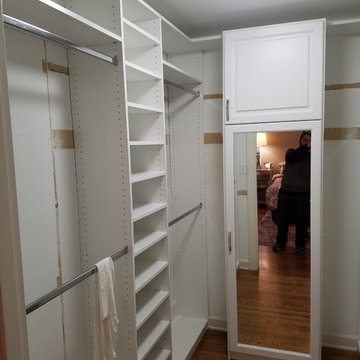
Inspiration for a small contemporary gender-neutral medium tone wood floor and brown floor walk-in closet remodel in Louisville with open cabinets and white cabinets
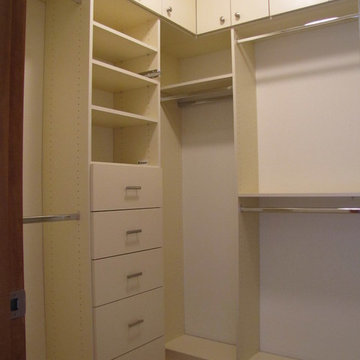
Maximum storage with custom floor to ceiling cabinets. Doors at the top conceal out of season items. White units keep the small area bright and crisp.
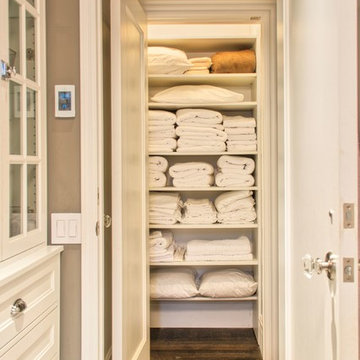
Example of a small classic gender-neutral medium tone wood floor reach-in closet design in Orange County with open cabinets and white cabinets

Inspiration for a small transitional gender-neutral gray floor and medium tone wood floor reach-in closet remodel in Omaha with open cabinets and white cabinets

Remodeled space, custom-made leather front cabinetry with special attention paid to the lighting. Additional hanging space is behind the mirrored doors. Ikat patterned wool carpet and polished nickeled hardware add a level of luxe.
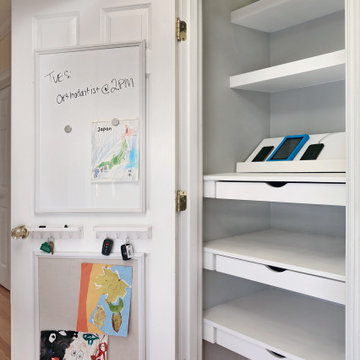
This seemingly ordinary closet features a hidden command center with removable electronics tray, charging station with USB ports, organizational drawers and shelves, key storage, white board, and cork board.
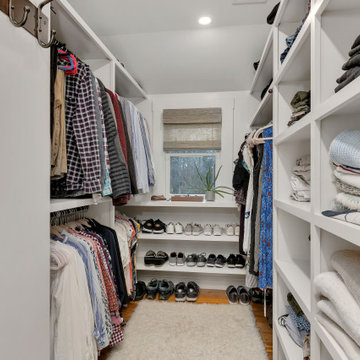
Walk in closet space created by removing a bathroom. Custom built-in storage.
Inspiration for a small timeless walk-in closet remodel in Boston
Inspiration for a small timeless walk-in closet remodel in Boston
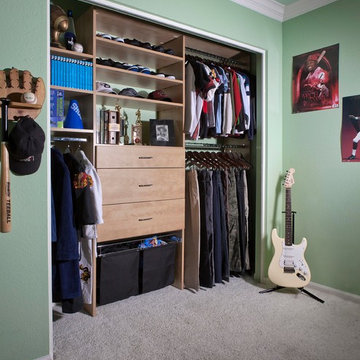
Boy's reach in closet in secret modern panel.
Example of a small transitional men's carpeted reach-in closet design in Phoenix with flat-panel cabinets and light wood cabinets
Example of a small transitional men's carpeted reach-in closet design in Phoenix with flat-panel cabinets and light wood cabinets

This simple, classic reach in closet includes space for long and medium hang clothes, accessories, shoes and more. On average, a custom designed storage system from California Closets will double or triple the storage capacity thru thoughtful design, like the double-hang shown on the right.

Inspiration for a small transitional gender-neutral beige floor and carpeted walk-in closet remodel in New York with open cabinets and white cabinets
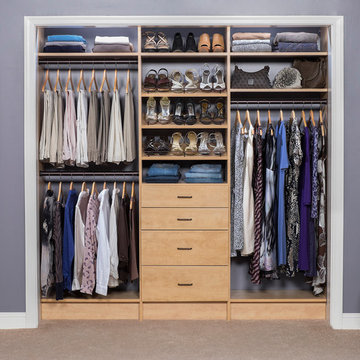
Modern Draw front in Secret.
Reach-in closet - small modern women's carpeted reach-in closet idea in New York with flat-panel cabinets and light wood cabinets
Reach-in closet - small modern women's carpeted reach-in closet idea in New York with flat-panel cabinets and light wood cabinets
Small Closet Ideas

Contemporary Walk-in Closet
Design: THREE SALT DESIGN Co.
Build: Zalar Homes
Photo: Chad Mellon
Small trendy porcelain tile and black floor walk-in closet photo in Orange County with flat-panel cabinets and white cabinets
Small trendy porcelain tile and black floor walk-in closet photo in Orange County with flat-panel cabinets and white cabinets
1






