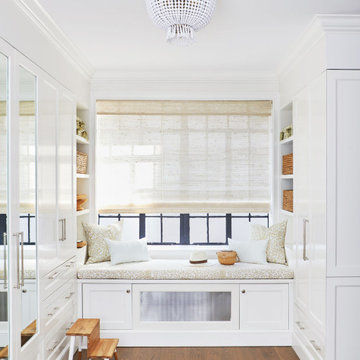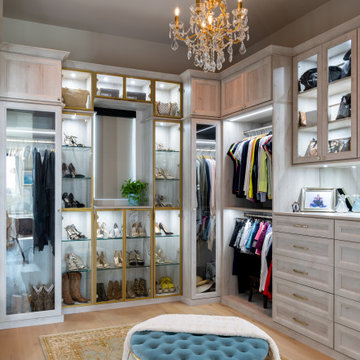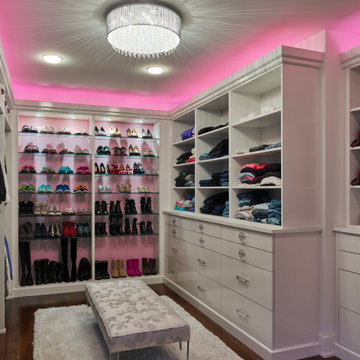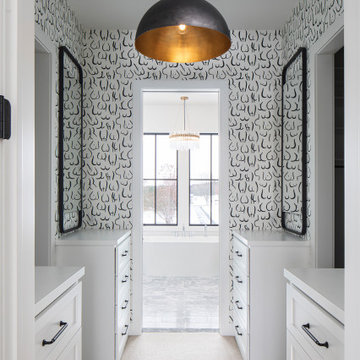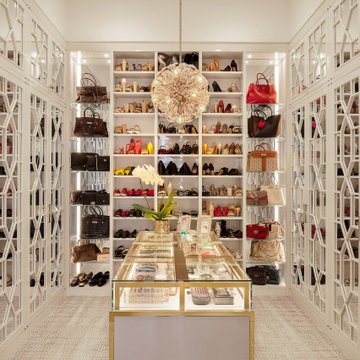Closet Ideas
Refine by:
Budget
Sort by:Popular Today
1 - 20 of 216,250 photos

Photo Courtesy of California Closets.
Walk-in closet - modern gender-neutral light wood floor walk-in closet idea in Los Angeles with flat-panel cabinets and white cabinets
Walk-in closet - modern gender-neutral light wood floor walk-in closet idea in Los Angeles with flat-panel cabinets and white cabinets
Find the right local pro for your project

Tk Images
Example of a large transitional gender-neutral light wood floor and brown floor walk-in closet design in Houston with flat-panel cabinets and gray cabinets
Example of a large transitional gender-neutral light wood floor and brown floor walk-in closet design in Houston with flat-panel cabinets and gray cabinets

Example of a mid-sized transitional men's carpeted and gray floor walk-in closet design in Dallas with flat-panel cabinets and white cabinets

The owners of this home, completed in 2017, wanted a fitted closet with no exposed hanging or shelving but with a lot of drawers in place of a conventional dresser or armoire in the bedroom itself. The glass doors are both functional and beautiful allowing one to view the shoes and accessories easily and also serves as an eye-catching display wall. The center island, with a quartz countertop, provides a place for folding, packing, and organizing with drawers accessed from both sides. Not shown is a similar half of the closet for him and a luggage closet. The designer created splayed shafts for the large skylights to provide natural light without losing any wall space. The master closet also features one of the flush doors that were used throughout the home. These doors, made of European wood grain laminate with simple horizontal grooves cut in to create a paneled appearance, were mounted with hidden hinges, no casing, and European magnetic locks.

White melamine with bullnose drawer faces and doors with matte Lucite inserts, toe stop fences, round brushed rods and melamine molding
Walk-in closet - large rustic gender-neutral walk-in closet idea in Los Angeles with flat-panel cabinets and white cabinets
Walk-in closet - large rustic gender-neutral walk-in closet idea in Los Angeles with flat-panel cabinets and white cabinets
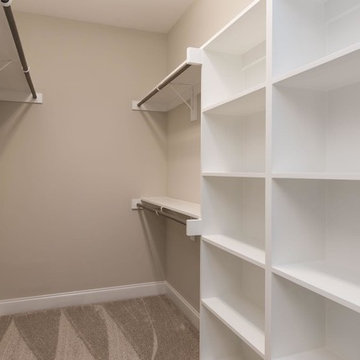
Dwight Myers Real Estate Photography
Example of a large classic gender-neutral carpeted and beige floor walk-in closet design in Raleigh with open cabinets and white cabinets
Example of a large classic gender-neutral carpeted and beige floor walk-in closet design in Raleigh with open cabinets and white cabinets

Inspiration for a small contemporary men's medium tone wood floor and brown floor walk-in closet remodel in Boston with flat-panel cabinets and dark wood cabinets

When we started this closet was a hole, we completed renovated the closet to give our client this luxurious space to enjoy!
Small transitional gender-neutral dark wood floor and brown floor walk-in closet photo in Philadelphia with recessed-panel cabinets and white cabinets
Small transitional gender-neutral dark wood floor and brown floor walk-in closet photo in Philadelphia with recessed-panel cabinets and white cabinets
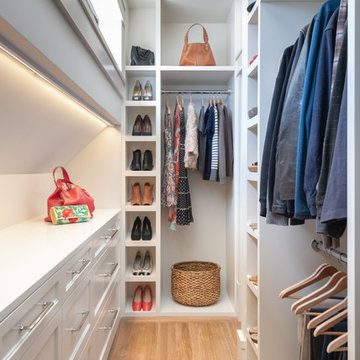
Ed Ritger Photography
Inspiration for a transitional walk-in closet remodel in San Francisco
Inspiration for a transitional walk-in closet remodel in San Francisco

Example of a mid-sized danish gender-neutral carpeted walk-in closet design in Other with glass-front cabinets and light wood cabinets
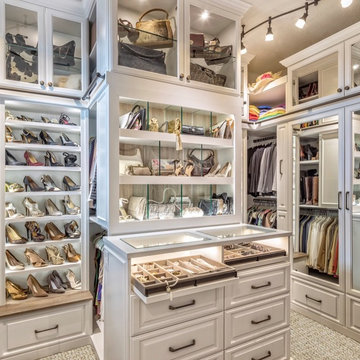
Elegant women's carpeted and gray floor walk-in closet photo in Miami with raised-panel cabinets and white cabinets

This was a very long and narrow closet. We pumped up the storage with a floor to ceiling option. We made it easier to walk through by keeping hanging to one side and shelves and drawers on the other.
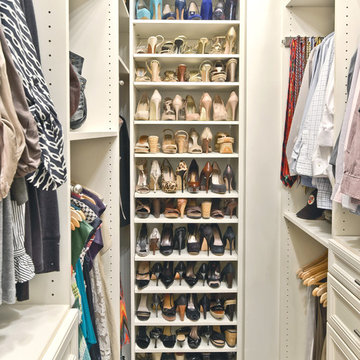
Organized Living Classica closet design in bisque. Organization tip & image from pro organizer, Amanda LeBlanc: store shoes heel to toe - not only does make it easy to see them, it also help you save space! See more Classica designs: http://organizedliving.com/home/products/classica/inspiration-gallery
Closet Ideas
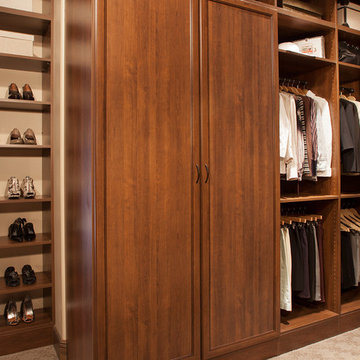
Example of a mid-sized transitional gender-neutral carpeted walk-in closet design in Boston with dark wood cabinets and recessed-panel cabinets

Architect: Carol Sundstrom, AIA
Contractor: Adams Residential Contracting
Photography: © Dale Lang, 2010
Inspiration for a mid-sized timeless gender-neutral light wood floor reach-in closet remodel in Seattle with recessed-panel cabinets and white cabinets
Inspiration for a mid-sized timeless gender-neutral light wood floor reach-in closet remodel in Seattle with recessed-panel cabinets and white cabinets
1






