Question about kitchen and pantry
bry911
8 years ago
Featured Answer
Comments (39)
bry911
8 years agolast modified: 8 years agoRelated Professionals
Ballenger Creek Kitchen & Bathroom Designers · Clarksburg Kitchen & Bathroom Designers · College Park Kitchen & Bathroom Designers · Four Corners Kitchen & Bathroom Designers · La Verne Kitchen & Bathroom Designers · Beachwood Kitchen & Bathroom Remodelers · Holden Kitchen & Bathroom Remodelers · Camarillo Kitchen & Bathroom Remodelers · Gardner Kitchen & Bathroom Remodelers · South Plainfield Kitchen & Bathroom Remodelers · Jeffersontown Cabinets & Cabinetry · Vermillion Cabinets & Cabinetry · Albertville Tile and Stone Contractors · Rancho Cordova Tile and Stone Contractors · Oak Hills Design-Build Firmsbry911
8 years agolast modified: 8 years agobry911
8 years agobry911
8 years agobry911
8 years agolast modified: 8 years agorebunky
8 years agobry911
8 years agolast modified: 8 years agobry911
8 years agolast modified: 8 years agobry911
8 years agobry911
8 years agolast modified: 8 years agobry911
8 years agolast modified: 8 years agobry911
8 years agolast modified: 8 years ago
Related Stories

KITCHEN DESIGN9 Questions to Ask When Planning a Kitchen Pantry
Avoid blunders and get the storage space and layout you need by asking these questions before you begin
Full Story
ORGANIZINGPre-Storage Checklist: 10 Questions to Ask Yourself Before You Store
Wait, stop. Do you really need to keep that item you’re about to put into storage?
Full Story
REMODELING GUIDESPlanning a Kitchen Remodel? Start With These 5 Questions
Before you consider aesthetics, make sure your new kitchen will work for your cooking and entertaining style
Full Story
WORKING WITH PROSWhat to Know About Working With a Custom Cabinetmaker
Learn the benefits of going custom, along with possible projects, cabinetmakers’ pricing structures and more
Full Story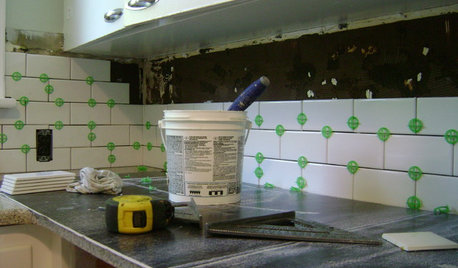
MOST POPULAR19 Kitchen Projects Every Homeowner Should Know About
Could your kitchen use a new sink, a backsplash, updated hardware, better organization, a good cleaning? Here's how to get started
Full Story
KITCHEN DESIGNStay Cool About Picking the Right Refrigerator
If all the options for refrigeration leave you hot under the collar, this guide to choosing a fridge and freezer will help you chill out
Full Story
REMODELING GUIDES9 Hard Questions to Ask When Shopping for Stone
Learn all about stone sizes, cracks, color issues and more so problems don't chip away at your design happiness later
Full Story
DOORS5 Questions to Ask Before Installing a Barn Door
Find out whether that barn door you love is the right solution for your space
Full Story
FEEL-GOOD HOMEThe Question That Can Make You Love Your Home More
Change your relationship with your house for the better by focusing on the answer to something designers often ask
Full Story
KITCHEN DESIGNHouzz Call: Tell Us About Your First Kitchen
Great or godforsaken? Ragtag or refined? We want to hear about your younger self’s cooking space
Full StoryMore Discussions








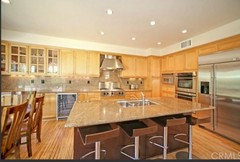
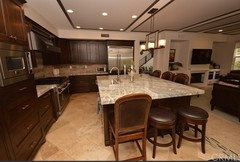

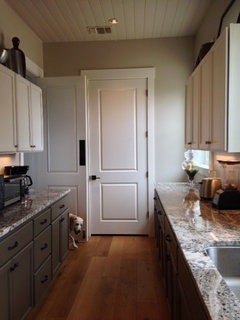
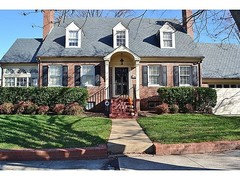
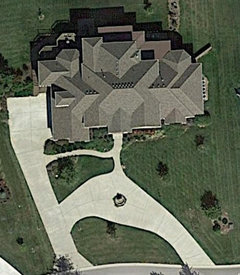
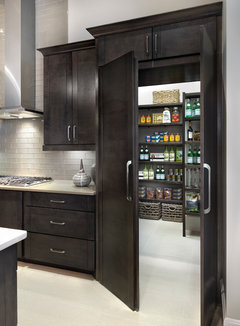
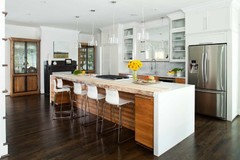

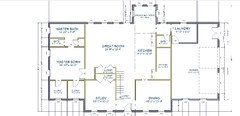




funkycamper