Zero Curb Shower Base
msogardre
6 years ago
Featured Answer
Comments (9)
msogardre
6 years agoRelated Professionals
Sunrise Manor Kitchen & Bathroom Remodelers · Durham Kitchen & Bathroom Remodelers · Springfield Kitchen & Bathroom Designers · East Tulare County Kitchen & Bathroom Remodelers · Linton Hall Interior Designers & Decorators · Fort Pierce General Contractors · Kailua Kona General Contractors · Keene General Contractors · Midlothian General Contractors · Waipahu General Contractors · Hammond Kitchen & Bathroom Designers · Glendale Kitchen & Bathroom Remodelers · Martha Lake Kitchen & Bathroom Remodelers · Crestview Cabinets & Cabinetry · Daly City Cabinets & Cabinetrymsogardre
6 years agoUser
6 years agothatsmuchbetter
6 years agolast modified: 6 years agoJake The Wonderdog
6 years agoMilly Rey
6 years agolast modified: 6 years agoCreative Tile Eastern CT
6 years agoBathroom Repair Tutor
6 years ago
Related Stories
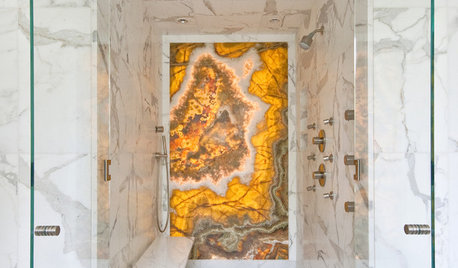
BATHROOM DESIGNHow to Build a Better Shower Curb
Work with your contractors and installers to ensure a safe, stylish curb that keeps the water where it belongs
Full Story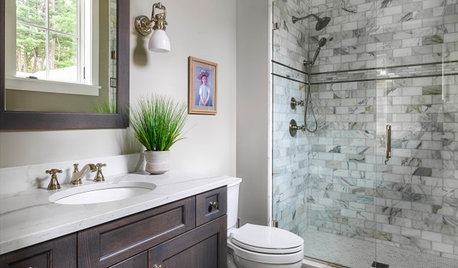
BATHROOM DESIGNNew This Week: 5 Bathrooms With a Curbless or Low-Curb Shower
Design pros, including one found on Houzz, share how they handled the shower entrances and other details in these rooms
Full Story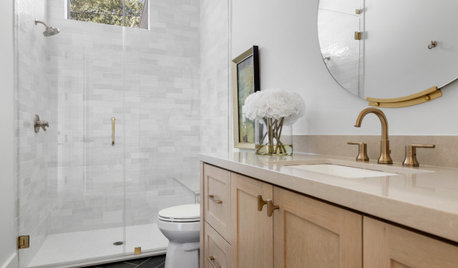
BATHROOM DESIGNNew This Week: 6 Midsize Bathrooms With a Low-Curb Shower
See the features and finishes that bring style and functionality to this popular bathroom configuration
Full Story
BATHROOM DESIGNShower Curtain or Shower Door?
Find out which option is the ideal partner for your shower-bath combo
Full Story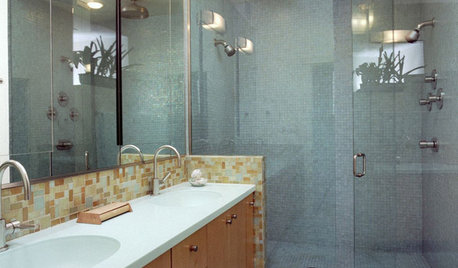
BATHROOM DESIGNThe No-Threshold Shower: Accessibility With Style
Go curbless between main bath and shower for an elegant addition to any home
Full Story
BATHROOM DESIGNThe Case for a Curbless Shower
A Streamlined, Open Look is a First Thing to Explore When Renovating a Bath
Full Story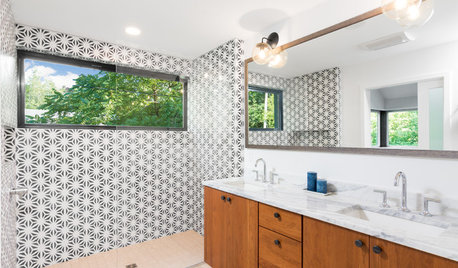
SHOWERS5 Reasons to Choose a Walk-In Shower
Curbless and low-barrier showers can be accessible, low-maintenance and attractive
Full Story
BATHROOM DESIGNConvert Your Tub Space to a Shower — the Planning Phase
Step 1 in swapping your tub for a sleek new shower: Get all the remodel details down on paper
Full Story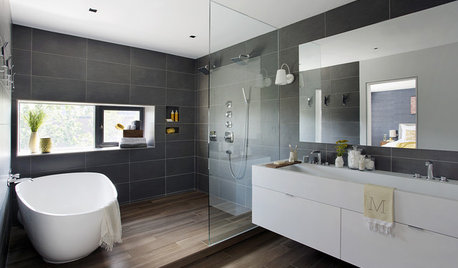
SHOWERSYour Guide to Shower Floor Materials
Discover the pros and cons of marble, travertine, porcelain and more
Full Story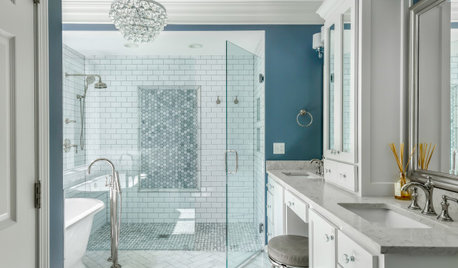
HOUSEKEEPINGHow to Clean a Glass Shower Door
See which tools and methods will keep those glass shower walls and doors sparkling clean
Full StoryMore Discussions







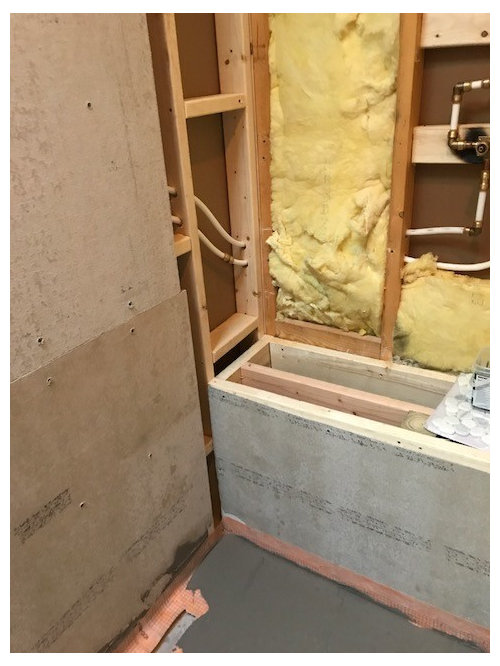
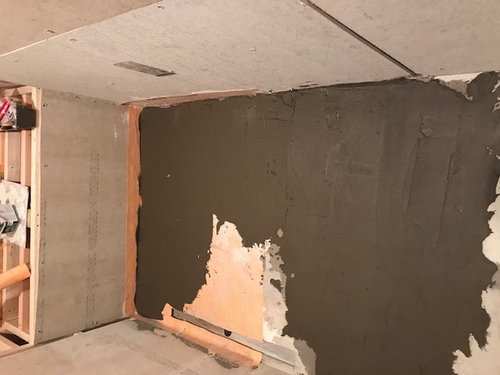
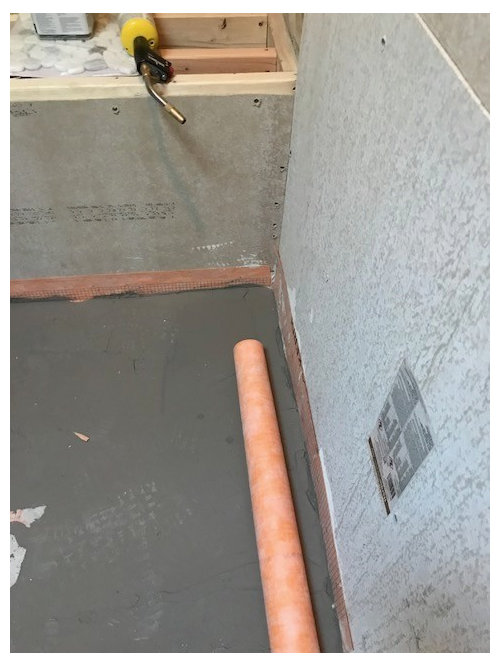
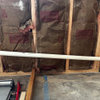
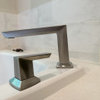
User