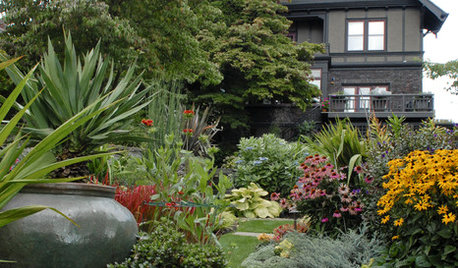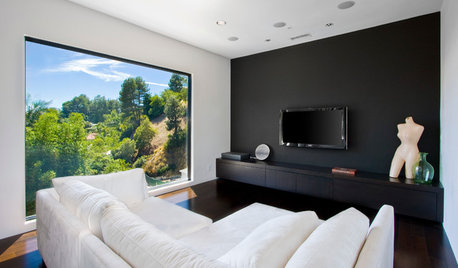Home Design Help
A O
5 years ago
Featured Answer
Sort by:Oldest
Comments (11)
GreenDesigns
5 years agoA O
5 years agoRelated Professionals
South Pasadena Architects & Building Designers · Clayton Home Builders · Harrisburg Home Builders · Belleville General Contractors · Buena Park General Contractors · De Pere General Contractors · East Riverdale General Contractors · Green Bay General Contractors · Tabernacle General Contractors · Beachwood Architects & Building Designers · Mililani Town Design-Build Firms · Pedley Architects & Building Designers · Carson City Furniture & Accessories · San Carlos Park General Contractors · Westmont General ContractorsAnnKH
5 years agoMrs Pete
5 years agolast modified: 5 years agoA O
5 years agobluesanne
5 years agoMark Bischak, Architect
5 years agoA O
5 years agochisue
5 years agoA O
5 years ago
Related Stories

UNIVERSAL DESIGNMy Houzz: Universal Design Helps an 8-Year-Old Feel at Home
An innovative sensory room, wide doors and hallways, and other thoughtful design moves make this Canadian home work for the whole family
Full Story
REMODELING GUIDESKey Measurements to Help You Design the Perfect Home Office
Fit all your work surfaces, equipment and storage with comfortable clearances by keeping these dimensions in mind
Full Story
STANDARD MEASUREMENTSKey Measurements to Help You Design Your Home
Architect Steven Randel has taken the measure of each room of the house and its contents. You’ll find everything here
Full Story
DECORATING GUIDESHelp Out: Art and Design for Japan
Home Design That Benefits Relief Efforts
Full Story
LANDSCAPE DESIGNHow to Help Your Home Fit Into the Landscape
Use color, texture and shape to create a smooth transition from home to garden
Full Story
CURB APPEAL7 Questions to Help You Pick the Right Front-Yard Fence
Get over the hurdle of choosing a fence design by considering your needs, your home’s architecture and more
Full Story
BATHROOM DESIGNKey Measurements to Help You Design a Powder Room
Clearances, codes and coordination are critical in small spaces such as a powder room. Here’s what you should know
Full Story
BATHROOM WORKBOOKStandard Fixture Dimensions and Measurements for a Primary Bath
Create a luxe bathroom that functions well with these key measurements and layout tips
Full Story
DECORATING GUIDESGot a Problem? 5 Design Trends That Could Help
These popular looks can help you hide your TV, find a fresh tile style and more
Full Story
WORKING WITH PROS3 Reasons You Might Want a Designer's Help
See how a designer can turn your decorating and remodeling visions into reality, and how to collaborate best for a positive experience
Full Story







Mark Bischak, Architect