Help Needed by Landscape Designer for Flagstone Backyard Patio -Please
christy25
5 years ago
last modified: 5 years ago
Featured Answer
Sort by:Oldest
Comments (20)
Yardvaark
5 years agochristy25
5 years agoRelated Professionals
Indianapolis Landscape Contractors · Nashua Landscape Contractors · Boise Decks, Patios & Outdoor Enclosures · Kernersville Decks, Patios & Outdoor Enclosures · Salem Decks, Patios & Outdoor Enclosures · Clermont Landscape Contractors · Commack Landscape Contractors · Reisterstown Landscape Contractors · West Chester Decks, Patios & Outdoor Enclosures · Dale City Siding & Exteriors · Syracuse Architects & Building Designers · Martinsburg Kitchen & Bathroom Designers · Greenville Furniture & Accessories · Overlea General Contractors · Owosso General Contractorsmad_gallica (z5 Eastern NY)
5 years agoYardvaark
5 years agochristy25
5 years agogreenfish1234
5 years agochristy25
5 years agolast modified: 5 years agochristy25
5 years agochristy25
5 years agochristy25
5 years agolast modified: 5 years agogreenfish1234
5 years agogreenfish1234
5 years ago
Related Stories
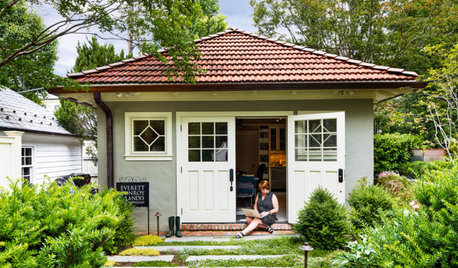
HOME OFFICESExplore a Garden Designer’s Gem of a Backyard Studio
An architect helps transform an existing garage into a home office surrounded by beauty
Full Story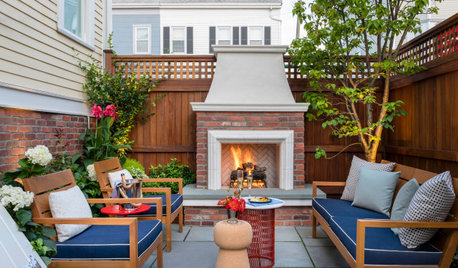
LANDSCAPE DESIGNPatio of the Week: Designer’s Cozy Retreat in a Side Yard
Tight on space, big on style, this 15-foot-wide Boston patio has an outdoor kitchen, dining area and fireplace lounge
Full Story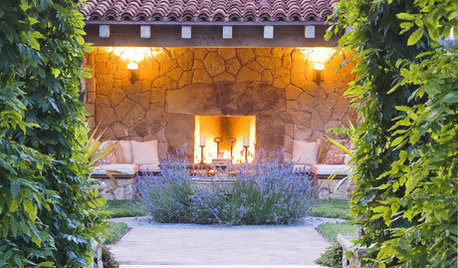
GARDENING GUIDES8 Ways to Design an Alluring Backyard
Create a pleasing sense of place in the landscape for a backyard or patio that enlivens the senses
Full Story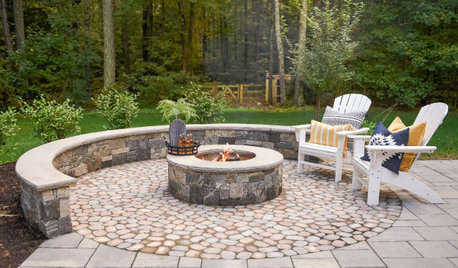
PATIOSKey Measurements for Designing Your Perfect Patio
Get the right dimensions for your backyard bistro table, dining area, fire pit, grill or outdoor kitchen
Full Story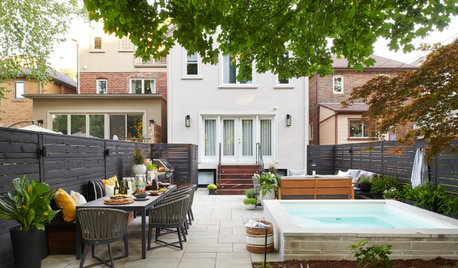
PATIO OF THE WEEKPatio of the Week: Petite Pool Enhances a Toronto Backyard
A once-neglected yard becomes an inviting urban retreat, complete with an outdoor kitchen, a lounge and a plunge pool
Full Story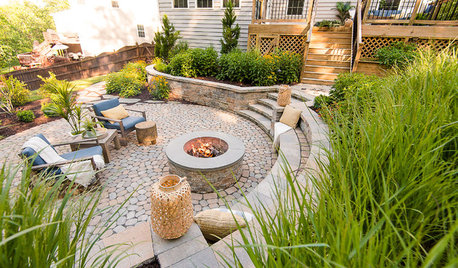
LANDSCAPE DESIGNPatio of the Week: Once Unusable Backyard Is Now a Favorite Spot
Native plants, lovely stone, thoughtful grading and careful planning transform a steeply sloped site in Virginia
Full StoryBEFORE AND AFTERSPatio of the Week: Resort-Inspired Backyard and Pool
A standout shade structure anchors this elegant outdoor space designed for lounging with family and entertaining friends
Full Story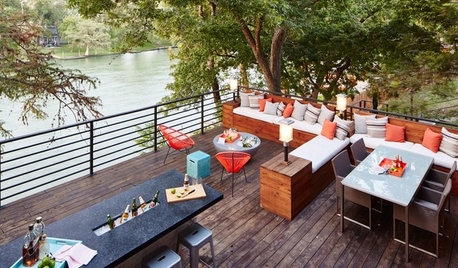
LANDSCAPE DESIGNParty-Friendly Patio and Backyard Arrangements
Whether you’re looking to host a small group or a crowd, use these patios made for entertaining to inspire your setup
Full Story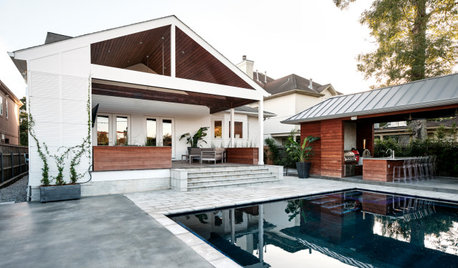
LANDSCAPE DESIGNPatio of the Week: Porch, Pool and Pavilion for Backyard Play
An architect turns a basic Louisiana yard into a contemporary retreat for cooling off, lounging and playing games
Full Story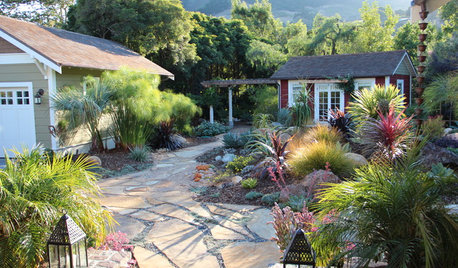
GARDENING AND LANDSCAPINGPave the Way to Landscape Style With Flagstone
Define a patio, build a path, make a fire pit ... learn about flagstone's many uses, plus costs and considerations, here
Full Story





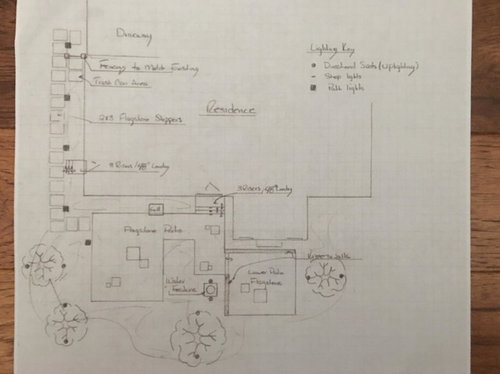
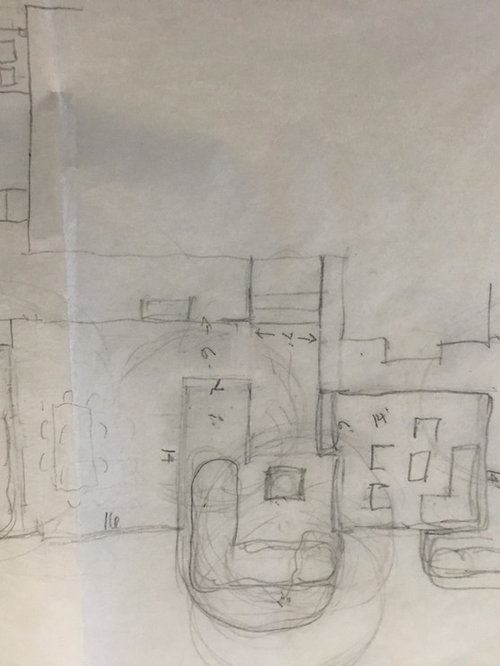
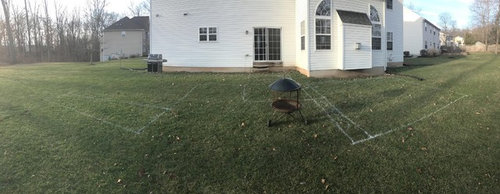
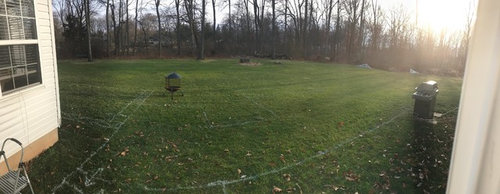



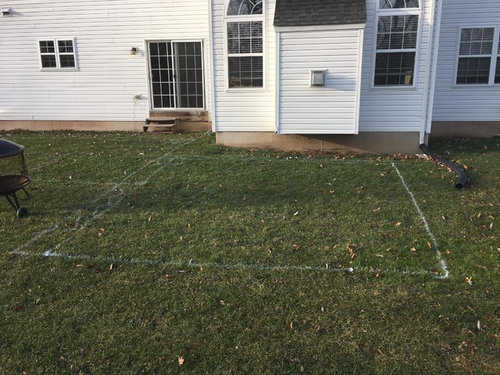


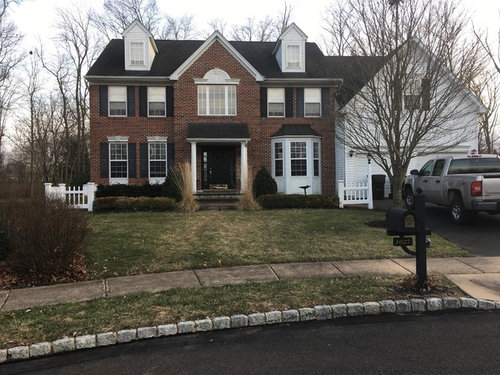
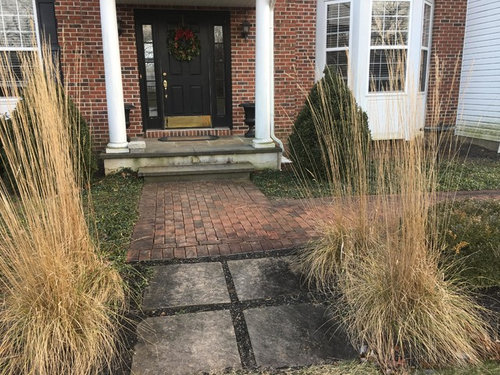

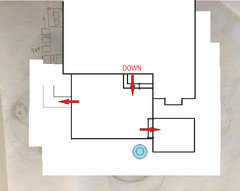

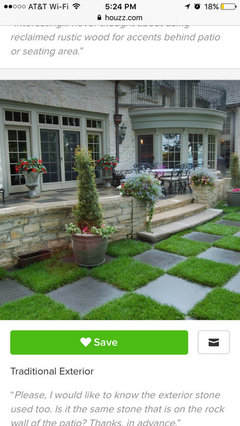

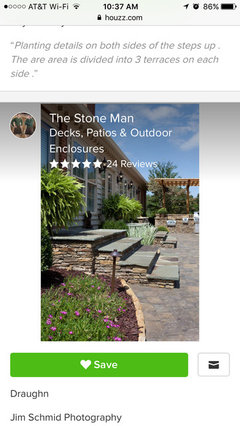
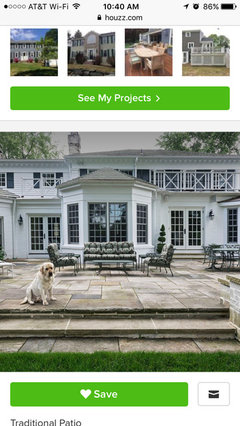
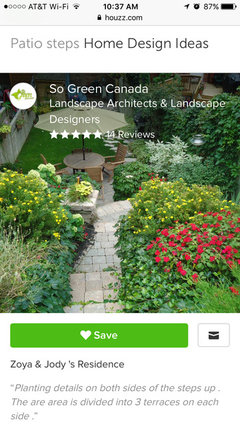



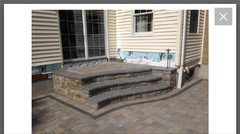
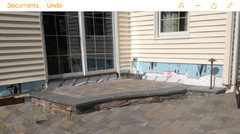
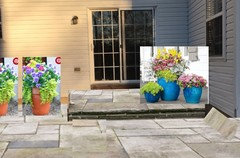

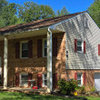

greenfish1234