Dining Area Dilemma
Bradwell and McCullough
4 years ago
Related Stories
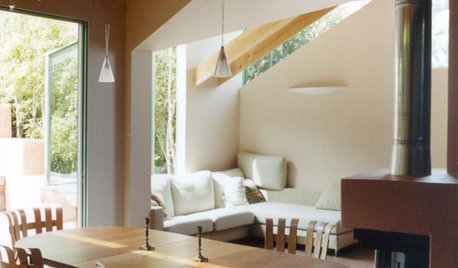
ENTERTAININGExtendable Tables Solve Dining Dilemmas
More really is merrier for holiday and everyday entertaining when your dining table adjusts to fit your guests
Full Story
DINING ROOMSDesign Dilemma: I Need Ideas for a Gray Living/Dining Room!
See How to Have Your Gray and Fun Color, Too
Full Story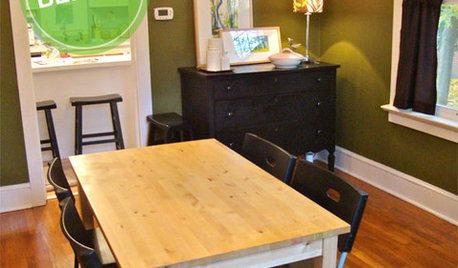
DINING ROOMSDesign Dilemma: My Dining Room Needs Revamping!
Watch a dining-room makeover unfold in the Houzz Questions forum
Full Story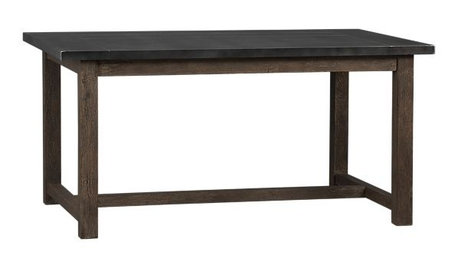
FURNITUREDesign Dilemma: Choosing Chairs for a District Dining Table
12 not-too-industrial dining chairs for a Houzz user's kitchen
Full Story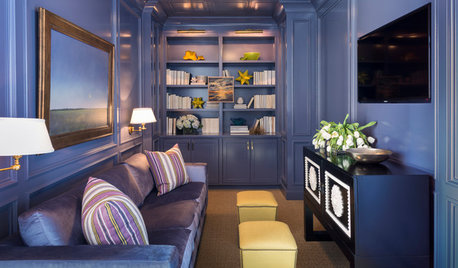
DECORATING GUIDES7 Common Design Dilemmas Solved!
Here’s how to transform the awkward areas of your home into some of its best features
Full Story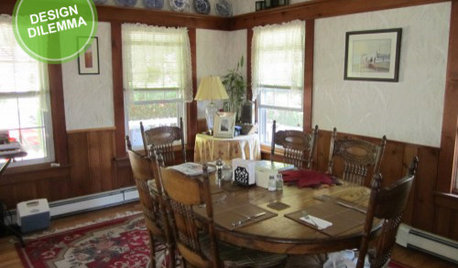
Design Dilemma: Keep or Nix Knotty Pine?
Help a Houzz User Choose a Paint Color for a Cohesive Design
Full Story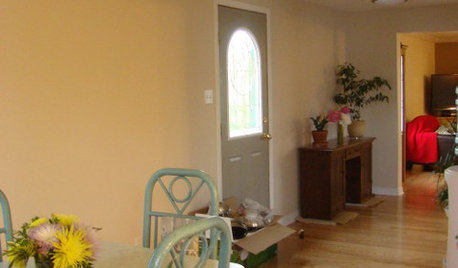
MORE ROOMSDesign Dilemma: Decorating Around an Open Entryway
How Would You Design This Narrow Space?
Full Story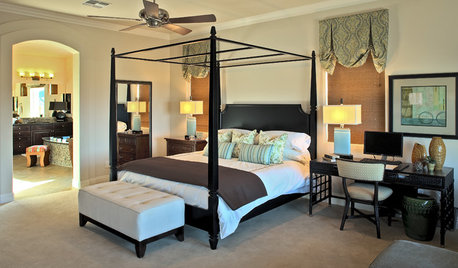
BEDROOMSDesign Dilemma: How to Make a Bedroom Workspace Fit
Whether your bedroom is small or sleep intrusion is a concern, here's how to mix a good day's work with a good night's sleep
Full Story
DECORATING GUIDESDesign Dilemma: Where to Put the Media Center?
Help a Houzz User Find the Right Place for Watching TV
Full Story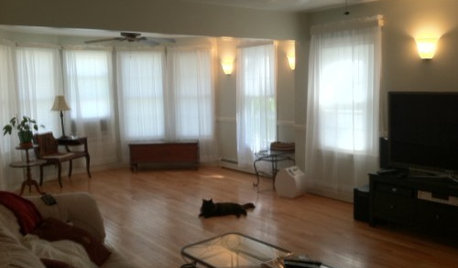
LIVING ROOMSDesign Dilemma: Share Ideas for a Navy Blue Room
Help a Houzz Reader Work With a Bold Choice for the Living Room Walls
Full Story








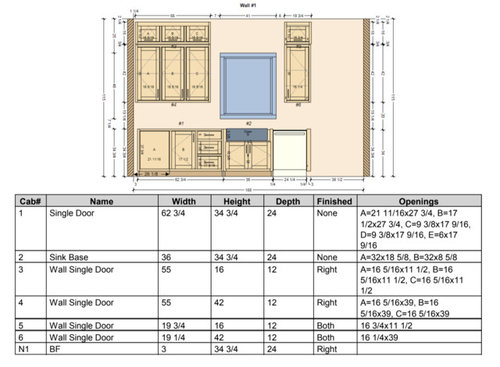
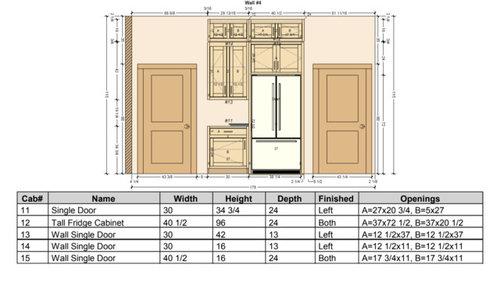
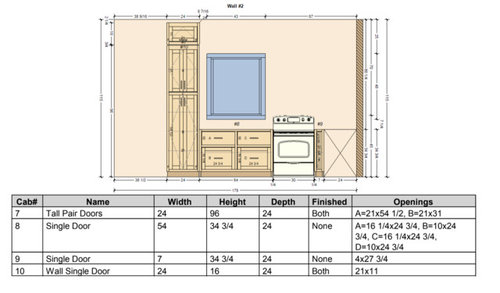

Patricia Colwell Consulting
Bradwell and McCulloughOriginal Author
Related Professionals
Kearns Home Builders · Boise Design-Build Firms · Glenbrook Interior Designers & Decorators · Plainfield Architects & Building Designers · Frankfort Kitchen & Bathroom Designers · Wentzville Kitchen & Bathroom Designers · Owensboro Furniture & Accessories · Scottsdale Furniture & Accessories · Maplewood Furniture & Accessories · Alhambra General Contractors · Langley Park General Contractors · Los Alamitos General Contractors · Tamarac General Contractors · Carlisle Kitchen & Bathroom Designers · Prior Lake Cabinets & CabinetryMonis Gonzalez
Bradwell and McCulloughOriginal Author