Reface or replace cabinets
destinyjflood
4 years ago
Featured Answer
Sort by:Oldest
Comments (27)
Gina S
4 years agosalonva
4 years agoRelated Professionals
Johnson City Architects & Building Designers · Portage Architects & Building Designers · Albany Kitchen & Bathroom Designers · Fox Lake Kitchen & Bathroom Designers · Soledad Kitchen & Bathroom Designers · North Bergen Furniture & Accessories · San Francisco Furniture & Accessories · Asheboro General Contractors · Cuyahoga Falls Kitchen & Bathroom Designers · Fox Lake Kitchen & Bathroom Designers · Kalamazoo Kitchen & Bathroom Designers · Bay Shore Kitchen & Bathroom Remodelers · Port Orange Kitchen & Bathroom Remodelers · Cave Spring Kitchen & Bathroom Remodelers · Gaffney Cabinets & CabinetryGreenDesigns
4 years agoGcubed
4 years agolast modified: 4 years agoRL Relocation LLC
4 years agoFilipe Custom Woodwork
4 years agoherbflavor
4 years agodestinyjflood
4 years agodestinyjflood
4 years agodestinyjflood
4 years agomillworkman
4 years agoGreenDesigns
4 years agolast modified: 4 years agoRL Relocation LLC
4 years agojhmarie
4 years agodestinyjflood
4 years agoRL Relocation LLC
4 years agocpartist
4 years agosalonva
4 years agodestinyjflood
4 years agodestinyjflood
4 years agoGreenDesigns
4 years agoLen NW 7a
4 years agocpartist
4 years agojhmarie
4 years agolast modified: 4 years agoGreenDesigns
4 years agokatinparadise
4 years ago
Related Stories

MOST POPULARHow to Reface Your Old Kitchen Cabinets
Find out what’s involved in updating your cabinets by refinishing or replacing doors and drawers
Full Story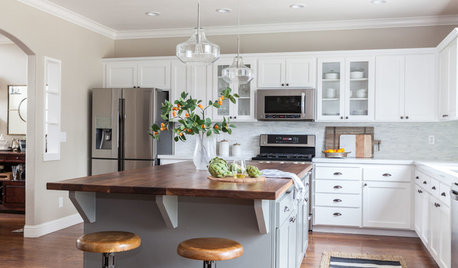
KITCHEN CABINETS6 Kitchen Makeovers That Benefited From Refaced Cabinets
These kitchens show how updating rather than replacing cabinets can keep costs down while adding style
Full Story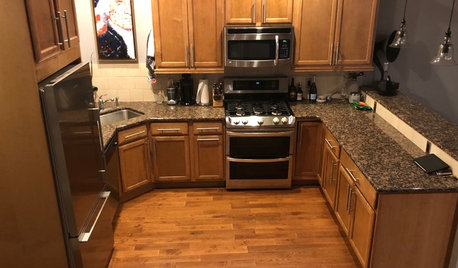
BEFORE AND AFTERSSee How Refaced Cabinets Brighten This Dated Kitchen
By updating the cabinets, countertop and backsplash, designers help a homeowner create a fresh, modern style on a budget
Full Story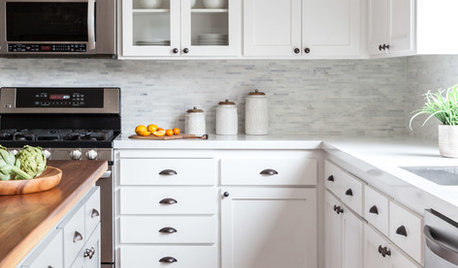
MOST POPULARRefaced Cabinets Brighten a California Kitchen
White cabinets, a new island and modern farmhouse style create a light and roomy space
Full Story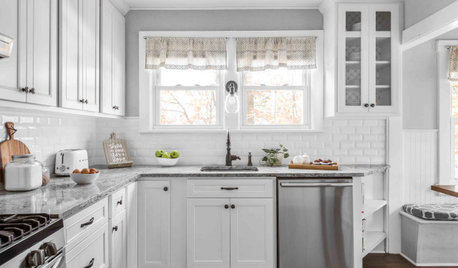
KITCHEN MAKEOVERSKitchen of the Week: Refaced Cabinets Lighten Up the Room
A designer saves her clients time and money by reusing what they already have in their 120-square-foot space
Full Story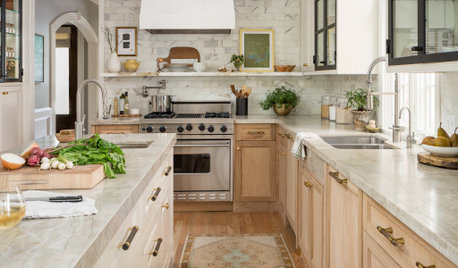
KITCHEN MAKEOVERSKitchen of the Week: Refaced Cabinets and Fresh Style
A Houston designer updates her kitchen with materials and methods that create bright new style on a budget
Full Story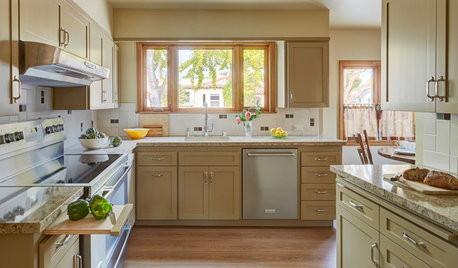
BEFORE AND AFTERSRefaced Cabinets Give This Kitchen a Whole New Look
Homeowners buck the white trend and choose warm, earthy neutrals for their kitchen makeover
Full Story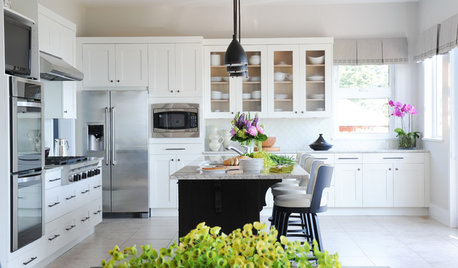
INSIDE HOUZZInside Houzz: Refaced Cabinets Transform a Kitchen
No walls came down. No windows were added. But this once-dark kitchen looks completely different, thanks to bright new surfaces
Full Story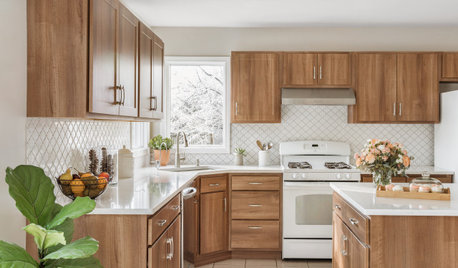
KITCHEN DESIGNKitchen of the Week: Refaced Cabinets Bring New Style and Warmth
Updated cabinets, new countertops and a new backsplash give a New Jersey couple a fresh kitchen for under $20,000
Full Story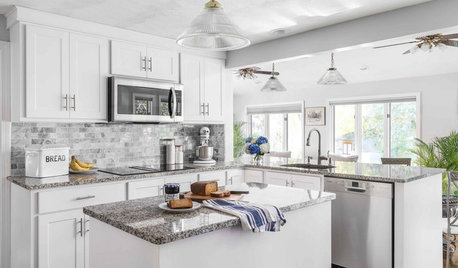
KITCHEN DESIGNKitchen of the Week: Refaced Cabinets Brighten on a Budget
Instead of a major overhaul, homeowners make modest tweaks to create big change in their Rhode Island kitchen
Full Story







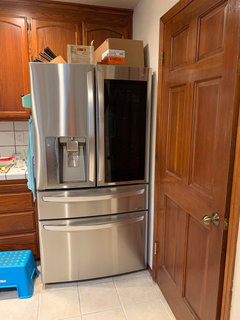
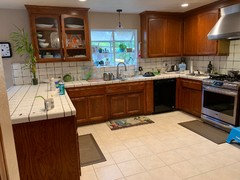

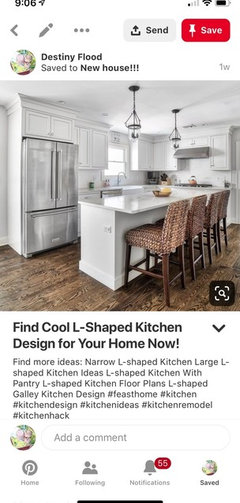
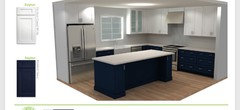





tartanmeup