Kitchen Cabinet Layout
Looking for some suggests to improve the kitchen layout. The first picture is a 2D sketch of the current layout. It is a U shaped room with a hallway on 2 sides, LR in front and garage on the other 4th side. The back side with the dishwasher is 147" with a wall that is 64" wide and the rest is open space. The right is 83" wide.
The next 3 photos are of the current layout.
I am replacing these old cabinets with White Shaker kitchen cabinets. Not shown is there is a pantry in the hallway adjacent to kitchen to store food products. Some issue with current layout that I want to fix are:
1 There is not much cabinet space,
2) They used blind cabinets at both lower ends and the top right,
3) The sink is in the closed off area and want to move it out more to the middle of the open area.
I plan to extend the new granite out to create an breakfast bar in the open area.
Tried several layouts and here is the one I like the best so far followed by 3D perspectives. As you can see the sink has been moved out so a large 36" upper cabinet is where the old sink use to be. There is now on the wall an angle cabinets as opposed to the blind cabinet. In the corners I have put 2 lazy susans. But I am concerned that lazy susans might not be the best for pots and pans and there is no great room for them.
One thought is to eliminate the right side lazy susan and just have a dead area in that corner and then next to that would be a 24" double cabinet instead of a 15" cabinets and that would provide for more pots and pan space.
Any thoughts appreciated.

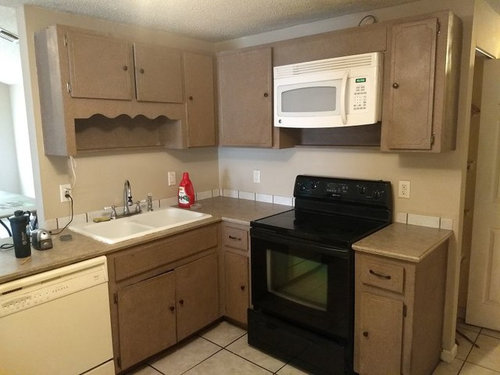
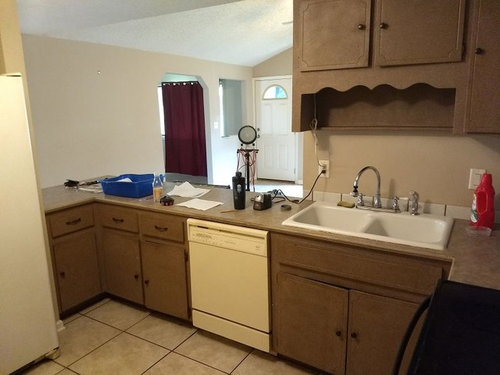

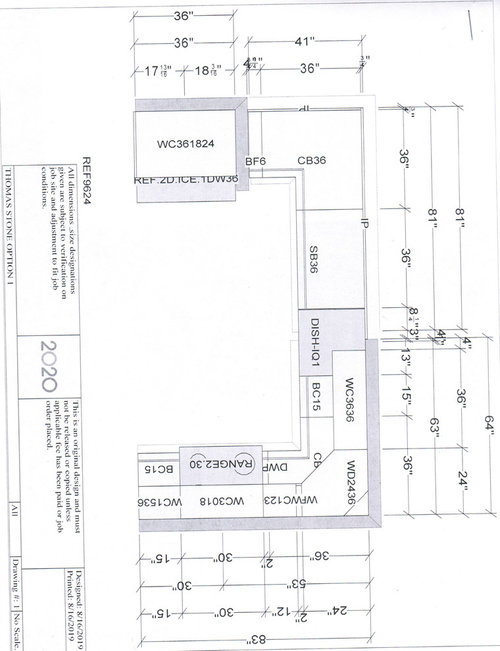


Comments (29)
mama goose_gw zn6OH
4 years agoDo some research on 'super susan' and make sure that the outside of the cabinet is contoured to the turntable--so you won't need to send a small child in after items lost in the corner.
You might get some flak for putting the DW in the primary prep space, but I think this is definitely an improvement. My DW is between my sink and range due to having a doorway to another room on the other side. If I was building new I wouldn't have that layout, but it was a remodel in an old house--I've adapted, and it works fine.rwbil
Original Author4 years agoThe Brand I am going with does not make a super susan or a susan with shelves instead of a turn style. I did not even think about food falling off the turn style and getting trapped in the back.
One thought is I could turn one of the susans to a shelf susan instead.
What is the issue with a dishwasher next to the prep area. Isn't a dishwasher normally next to the sink or very close to run the drain line not to mention moving the dishes from the sink to the dishwasher easily.Related Professionals
Boise Interior Designers & Decorators · Baton Rouge Architects & Building Designers · Town and Country Architects & Building Designers · Medford Furniture & Accessories · Shakopee Furniture & Accessories · St. Louis Furniture & Accessories · Eau Claire Furniture & Accessories · Carlsbad Furniture & Accessories · Endicott General Contractors · Livermore General Contractors · New Baltimore General Contractors · Rolling Hills Estates General Contractors · South Farmingdale Kitchen & Bathroom Designers · Camarillo Kitchen & Bathroom Remodelers · Paducah Kitchen & Bathroom Remodelersmama goose_gw zn6OH
4 years agolast modified: 4 years agoThe most useful prep space is between the sink and range, because items to be prepped usually go from fridge-->sink-->prep counter-->heat source (or Ice-Water-Stone-Fire).
My most recent DW has the automatic pop-open feature to vent steam. Until I bought it, I really didn't have a problem with heat or steam from a DW, but Isaac is correct about trying to juggle two tasks--clean-up and prep--in the same space.
mama goose_gw zn6OH
4 years agoThe lazy susan on the left could be switched out for a cabinet that opens under the seating overhang, but then you have less storage in the kitchen. It could house less frequently used items--turkey roaster, canner, etc. You would need to make sure that the pull-out beside the fridge wouldn't hit the hardware on the sink cabinet.
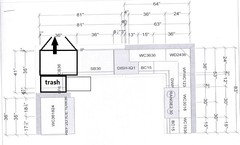
rwbil
Original Author4 years agolast modified: 4 years agoMy designer came by today and he hated my layout. According to him, it was like putting a band aid on an out of date layout. He wants to modernize the entire look. I am going to go to a kitchen place to get 3D perspectives, but I am trying to figure out some issues.
I have drawn a preliminary drawing which is attached.
If you go back and look at my original color photos of the existing kitchen, he wants the wall where the sink is gone (there would still be a knee wall up to the counter top) and the refrigerator wall gone. So the whole front will open up to the LR with a breakfast bar.
The refrigerator would move to where the stove is now and the stove would move to the wall that currently has nothing on it. That wall is labeled Wall A in the drawing.
Wall A is part of the hallway one must pass to get into the kitchen and into the MBR.
He wants to eliminate the 13" base and 13" upper cabinet that is currently next to the stove to make more walking space due to the new cabinets on Wall A.
He says it will look great because when you come in everything is open and not cut up like it is now.
Hopefully my drawing is clear.
Here is my concerns.
1) The refrigerator sticks out past the cabinets around 8" or so. I put a 12" base cabinet next to the refrigerator to give some space (but it comes at a cost as I will explain next) but that still is not enough room to open the doors on the B33 Cabinet.
I could move the B33 cabinet, next to the dishwasher, over or make it smaller. Not sure what is best to get space for the door to be able to open. I think putting a big wide filler (8" + handle depth) would look odd. Maybe I could make it a bigger opening with no cabinet or filler for a trash can.
2) In order to having walking space with new cabinets on Wall A, he has me moving the old cabinets which were 13" next to the current stove. But it still seems like a tight space. I could get rid of the B12 cabinet by the refrigerator to open up that space, but then my B33 Cabinet door opening issue just gets worse.
First opinions on this layout .vs my previous layout version and second any thoughts on addressing the new issues I see.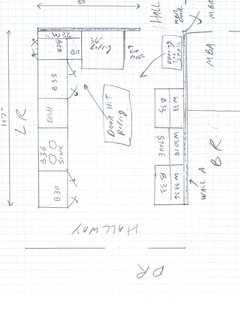
mama goose_gw zn6OH
4 years agolast modified: 4 years ago
What about this? I have to run, but I'll come back later for a description.
deb s
4 years agoI would consider reversing the access to the cabinet facing the walkway on side w the fridge so you can get storage from the blind corner area. If the fridge moves and you use that space for a pantry I would double side it with a thin profile on the back/hall side.
ljptwt7
4 years agoI like MamaGooses' placement of refrigerator and stove and overall layout better than designers'.
anjiz
4 years agoWhen I first looked at your layout, I thought that it would’ve been great to move the refrigerator (with it’s wall) to a different place. It makes your kitchen appear smaller and looked a little awkward. I was just not savvy enough to know where to move it to!
Totally agree with having that part of the kitchen open!zmith
4 years agoI like MamaGoose's tweaks to your designer's layout, because it keeps the stove next to the sink. This layout works even if you have a full-sized refrigerator. For example, in your designer's layout the corner next to the refrigerator would be practically inaccessible, and anyone standing at the sink would be in the way of anyone wanting access to the refrigerator.
felizlady
4 years agoOne thing I would change is having the microwave over the range.
If you heat a casserole or a large bowl of something, it’s possible to spill hot liquid on yourself because you are reaching UP to retrieve the container.
Another negative is that the “vent” of an over-range microwave is not really a vent...it is a recirculating air filter which slightly filters smoke and smells and then blows it right back into the kitchen. The underside of the microwave oven collects grease and needs to be cleaned often.
What you need is an actual exhaust fan/hood which pulls smoke and odors up and sends them outside through the wall or ceiling.felizlady
4 years agoWhen you unload the dishwasher, having the cabinet which holds dishes and glassware right above the dishwasher saves you many steps. Having the dishware and glassware cabinet across the room adds many steps to that chore. The majority of items in the dishwasher are dishes, bowls and silverware and utensils.
rwbil
Original Author4 years agoMama Goose,
The new layout was to solve 2 problems;
1) Give a more modern open feeling and2) Give additional cabinet space for pots and pans and other stuff.
Also I am using stock cabinets and not sure they have a dish hutch.
The stove was moved to Wall A to be able to put 2 base cabinets and wall cabinets next to it, which would give lots of new cabinet space for pots and pans. Even if we reduced those cabinets down to 24" cabinets on each side of the stove it would still give a lot more cabinet space.
Keeping the stove where it currently is would be nice because I would not have to run a new 50 Amp line.
But I don't see much cabinet space. In your drawing you have the one cabinet facing the LR, same as the designer. The thinking was that cabinet could hold rarely used or seasonal stuff or the kids could put their games in it from the LR.
That seems to leave virtually no base cabinets. Is the drawers a door with a drawer. Maybe there is more storage than I am seeing. Maybe we could put 2 smaller 18" cabinets on each side of the refrigerator.mama goose_gw zn6OH
4 years agolast modified: 4 years agoI'm back--I was in a hurry when I posted the last variation, but since you've responded I'll try to address your concerns. As someone mentioned above, the range is on the same counter run as the sink, and is more protected from through traffic in the existing location. You could have a corner susan there, but as you mentioned concerns about that in your first post, I subbed the narrow sheet pan cabinet, and a drawer base facing the LR. Drawer base, assuming that the seating overhang does not extend that far, but if it does, a cabinet with doors would be used, since you couldn't access the back of the drawer under a seating overhang. Or, go back to the corner susan idea--see plan below.
With the fridge on the other wall, you could pull a standard drawer base beside it, out to the depth of the fridge box, and use stacked cabinets above for a hutch, with or without glass doors--but glass would add to the hutch look. Or, forget the hutch and just use a standard upper cabinet and clear counter space. In this version I used a tall, side loading cabinet to the left of the fridge (or, use a tall, shallow pantry cabinet--green box). You might also be able to fit in some stud-bay storage in the wall shared with the bathroom--depending on whether that wall contains plumbing and/or electrical wires.
You can do a search on 'dishes stored in drawers'. Almost every kitchen item can go in a drawer, including small appliances. You'll finds lots of anecdotal info on GW kitchen remodelers who love their all-drawer kitchens. So, if your budget can support all drawer bases, you can actually have more storage than in door cabinets, and you won't need to ruin your knees searching in the back of base cabinets. If you keep the dishes in drawers across from the DW, it's barely a step between the open DW door and the open base cabinet drawers.In re: the range hood. The MW can go in the upper beside the fridge, so space above the range can be devoted to a real, vented, range hood, especially since the kitchen is now more open to the LR. A vented hood will help keep steam, grease, and odors from invading the living area.

The advantages to the above plan are:- Range is protected from through traffic.
- Nice prep space between sink and range.
- Clean-up zone is separate, with convenient dish storage. (A helper can unload the DW, or gather dishes to set the table, without entering the prep/cooking zone.
- You have a 30" drawer base and a corner susan for storage of pots and pans.
- Side-loading storage or shallow pantry beside fridge for brooms, cleaning supplies, small appliances, etc.
Possible disadvantage is purely aesthetic--the range and hood won't be a focal point from the living area, and fridge will be visible from the living area, which has been discussed in numerous threads. My fridge is semi-visible from the front door. I have a great prep set-up, so I'm OK with it. Between the two locations for fridge and range in the two plans, it's form vs function, and there is really no right answer--just what you prefer.ljptwt7
4 years agoOver the range microwaves can vent to the outside. I had one. When it died I replaced it with a regular vent because I never cook with a microwave so I didn't need it and wonder about "health" of microwaved food. I digress.... But there are pros and cons of placement over range. Big con is venting isn't as effective. Big pro is it doesn't take up room on your counter. When I occasionally used it for heating up dishes I did not have an issue with it being high but I'm 5'7".
ljptwt7
4 years agoDish storage is impractical in a cabinet right over the dishwasher because you cannot put them away with DW door open. I like Mama Gooses' layout with DW across from dish storage. If seeing Refrigerator from living room is problematic you could have cabinet doors for it. (Don't know what they call them.) But that may be pricey.
rwbil
Original Author4 years agoOK, I just got back from the cabinet shop and did 2 layouts with 3 D perspectives to see how things would look. First layout is basically the designer's layout and the 2nd layout is my mods to mama goose's layout.
In the first layout we added 3" fillers and reduced the 33" base to 30" so the doors would not hit the refrigerator and visa versa. Also it might not be possible to have the cabinet facing the LR due to plumbing so we could put in a Lazy Susan instead opening away from the refrig. Still makes for an awkward space in that corner.
In addition the walk way from the MBR is to small at around 31" or so. We could put smaller cabinets by the stove.
The 2nd version and 3 D perspectives is my version of mama goose. This solves a lot of the problems but you see the refrigerator from the LR.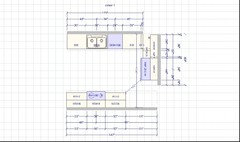
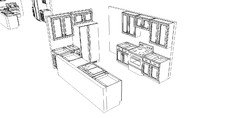

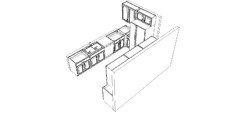
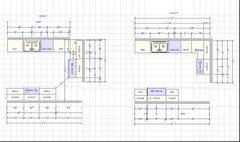
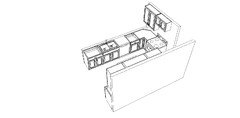
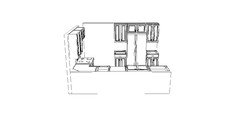
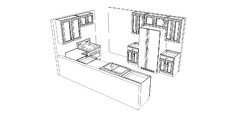
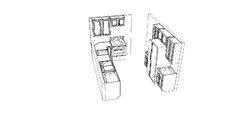
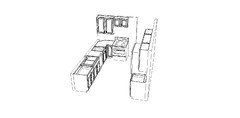
Kitchen Tune-up Zeeland, Sales & Design
4 years agoAstetically, I like the stove on the back wall.
Practically, I would not want my stove in the walkway. I lived with mine in it for 16 years and it was awful. Taking that into consideration, I prefer the one with the fridge on the back wall. Function first in a kitchen!I assume you did not put a cabinet next to the stove to keep the walkway as wide as possible. However, it looks forlorn. It would look better even with the narrowest cabinet possible there. Plus, for safety's sake you should have a cabinet "bumper" for people walking by.
Is there a reason you want the dishwasher to the right of the sink? Having it to the left kept your work zones separate.
I have used a lazy susan for pots and pan storage and it works well for that and big mixing bowls. The bigger the better so you don't lose things! Also, drawers are amazing for everything!
rwbil
Original Author4 years ago
I agree aesthetically Verision 1 is better. I would pick this one in a heart beat but keep coming back to that corner being awkward.
Why is a stove in the walkway worse than a bigger refrigerator in the walkway? It is not like you are going to hit the stove as you would hit the cabinet first. Or is it about someone opening the stove? Is that worse than opening a refrigerator?
In Version 1 there is cabinets on both side of the stove to provide counter / workplace on both sides of the stove.
On the 2nd Version, whether it be a stove or refrigerator there was no cabinet on the right to provide walk space. Instead of a cabinet, narrowest I see is 9", I could put a Refrigerator panel if we put the refrig there, but once again that cuts down space as the cabinet places panel is 3" as shown in photo.
Are you referring to plastic corner guards as cabinet bumpers?
I wanted to have the stove or refrigerator aligned with the sink when viewing from LR as I thought this gives the best aesthetics. Plus it just leaves a lot of space between someone opening the stove and someone washing dishes. I know some have commented about the dishwasher in the prep area, but I just don't see an issue with that and it just seems more natural to me for it to be on the right, not sure why. Plus being on the right you can more easily reach the wall cabinet to put the dishes away. Who wants to do a lot of walking to put up dishes.
I am not a big fan of drawers, unless you have a huge kitchen, but that is just me.
I think what I will end up doing is tearing down the walls, removing the upper cabinet and remove the lower cabinet so I can move them around and try both setups using some cardboard to mimic new cabinets.ljptwt7
4 years agoJust something to consider...counters on both sides of stove is a must in my book. I would find it extremely aggravating to be without a counter on each side.
rwbil
Original Author4 years ago"
Just something to consider...counters on both sides of stove is a must in my book. I would find it extremely aggravating to be without a counter on each side."
That is one of the reasons I lean towards Version 1. Of course then comes the question if I have to reduce the base vanities next to the stove to make walk space how small is too small of counter / workspace.Kitchen Tune-up Zeeland, Sales & Design
4 years ago"Why is a stove in the walkway worse than a bigger refrigerator in the walkway? It is not like you are going to hit the stove as you would hit the cabinet first. Or is it about someone opening the stove? Is that worse than opening a refrigerator?"
It is because of opening the oven and cooking and having people walk through my cooking zone. You might need to trap something from the fridge and go back to the stove and someone is passing through I'm you way...this happened all the time and not only was it frustrating it was dangerous at times. I cook alot and I have kids though.
Don't worry about trying to line up the sink and stove. No one will notice.
As for the buffer, meant a cabinet so no one accidentally brushed up against a hot stove.
Karenseb
4 years agoI prefer number 2 with the fridge on the back wall across from the sink.
I'd put the dishwasher on the left. I've had mine left and right in previous houses and it makes no difference for me as a right hander. You are already used to it in your layout now!
You could put a tall cabinet 15 inches deep on the hall refrigerator side opening into the hall. Storage would be easy to access not being so deep and would look nice from the hall.Then do a longer cab (33 inches) on the other side of the fridge with a microwave in the counter.. I think you have plenty of room for a cab (12 to 15 inches wide) to the right of the stove.
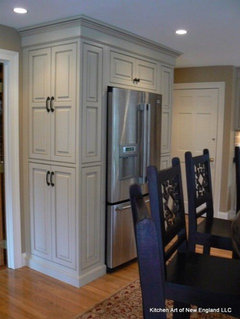
rwbil
Original Author4 years ago
I guess it is just one of those things that is hard to envision until you experience. Let me ask, how much space did one have to walk around your range? After I remove the existing refrigerator wall there will be close to 6' of space between the peninsula and the range. I would think this would be plenty of space for someone coming from the LR to go to the sink or get something out of the refrigerator without bothering the person cooking.
Even if you went to the other hallway with the cabinet next to the stove and hopefully 36" opening I would think there would be plenty of space, but maybe I am wrong.
This is why I plan to knock down the wall and try out both layouts.
I do know this; I want counter top space on both sides of the range. I use both sides and as far as I am concerned you cannot have enough counter top space by the range. And I cannot see in Version 2 how I could put a cabinet next to the range without creating an odd walking space. I would think instead of a natural walk path, one would have to zig zag to get around the stove cabinet and then the refrigerator. And I would rather have the awkward corner of Version 1 than that.
Again maybe I am wrong which is why I will have to try both setups.Kitchen Tune-up Zeeland, Sales & Design
4 years agoThis was my kitchen pre renovation! I had a 12" and 18" counter on each side of my stove. UGH. There was about 36" between the counter and peninsula, but that space was much reduced when I was standing in front of the stove. My peninsula is much like your other wall. I have 6 feet between my cabinets and we were constantly running into each other! My situation was a bit worse as people enter my home on the other side of that fridge and there was only 24" between it and that cabinet! So I had two "funnels"
This is my kitchen now. You get to see the lived in version with dirty dishes and my husband's work stuff! The kitchen and sink are on the one side and the fridge the other. If I am cooking, baking or doing dishes people can walk through the kitchen without walking through my work zones.
I don't know how active that pathway is to your hallway. That will make a difference in your decision. My kitchen is an active walk through so it was very important to me to move the stove to the same run as the sink.
Kitchen walkway guidelines are 42" with a minimum of 36" in very small kitchens.
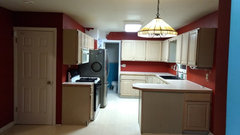 before from dining room · More Info
before from dining room · More Info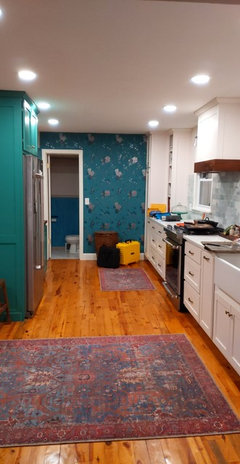
rwbil
Original Author4 years ago
Thanks for the pictures. I really just don't know. Coming from the MBR hall and that is also the entrance to and from the garage it would be like your peninsula opening. But the wall where it looks like you have a bathroom would be all open, so one would not be forced back in your direction.
But again I have no idea or vision of how bad it will or will not be. So I will just create a mock up and have someone walk while I pretend to cook.
BTW where did your microwave go. I thought about separating the stove for the microwave but then could not find a place to put it.rwbil
Original Author4 years ago
I have another question for you because you had said you had 6 feet like my kitchen and I notice you had a light in the middle and switched to 6 recessed lights.
My kitchen is 12 x 10 and it has a single middle light with 2 bulbs. now the kitchen is open to LR. I was thinking of getting rid of the old light and just installing 2 recessed lights in the center, but I noticed you put in 6 and placed them close to where the countertop ends.
Any lighting thoughts.






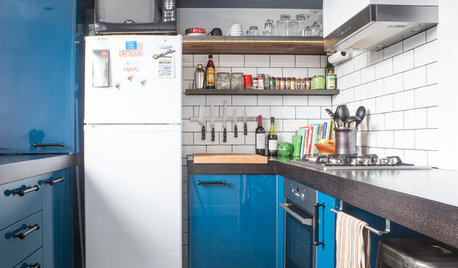


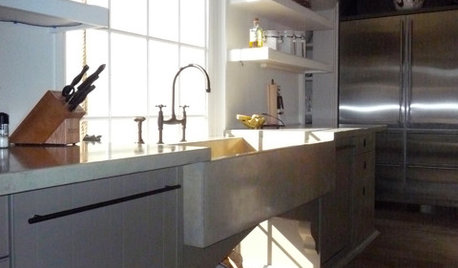










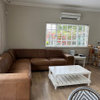
Isaac