Tile bathtub box?
Precisioneq
4 years ago
last modified: 4 years ago
Featured Answer
Sort by:Oldest
Comments (23)
Precisioneq
4 years agoRelated Professionals
Taylors Architects & Building Designers · Ventura Furniture & Accessories · Wilmington Furniture & Accessories · Rancho Santa Margarita Furniture & Accessories · Richfield Furniture & Accessories · El Sobrante General Contractors · Tuckahoe General Contractors · Peru Kitchen & Bathroom Designers · Shaker Heights Kitchen & Bathroom Remodelers · Atlanta Glass & Shower Door Dealers · Port Orange Glass & Shower Door Dealers · Cranford Cabinets & Cabinetry · Ham Lake Cabinets & Cabinetry · Tinton Falls Cabinets & Cabinetry · Stony Brook Window Treatmentsgroveraxle
4 years agogeoffrey_b
4 years agomyricarchitect
4 years agoCreative Tile Eastern CT
4 years agolast modified: 4 years agomyricarchitect
4 years agomyricarchitect
4 years agolive_wire_oak
4 years agolast modified: 4 years agoCreative Tile Eastern CT
4 years agomyricarchitect
4 years agoPrecisioneq
4 years agomvcanada
4 years agolive_wire_oak
4 years agolast modified: 4 years agoPrecisioneq
4 years agoCreative Tile Eastern CT
4 years agolast modified: 4 years agoPrecisioneq
4 years agoCreative Tile Eastern CT
4 years agoCreative Tile Eastern CT
4 years agoPrecisioneq
4 years agoCreative Tile Eastern CT
4 years agolast modified: 4 years agoUser
4 years agoPrecisioneq
4 years ago
Related Stories
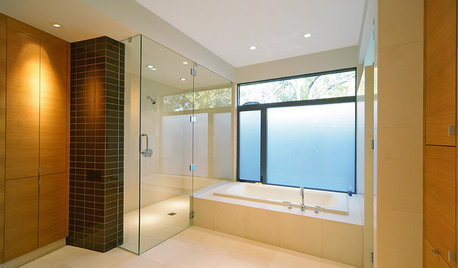
BATHROOM DESIGNHow to Choose Tile for a Bathtub
Creating a safe, stylish and useful bathtub with tile is all in the details. Here's how to get them right
Full Story
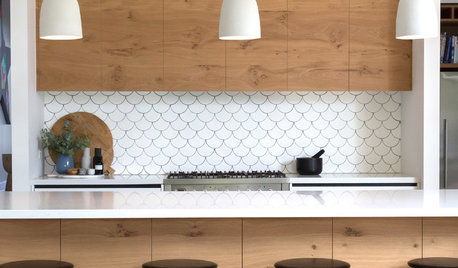
TILELet’s Talk Tile: An Alphabetical Guide to Tile Terminology
Get set for a tile project with this handy glossary of shapes, materials, finishes and more
Full Story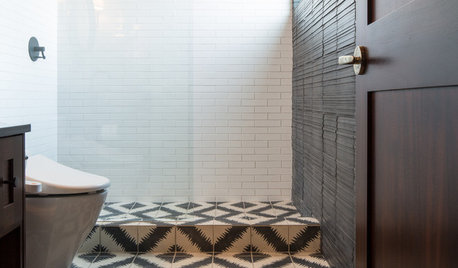
BATHROOM DESIGNRoom of the Day: Moroccan Tile Inspires a Guest Bathroom Design
Sharp contrast warmed by cedar and brass creates an unexpected jewel box in a ski house
Full Story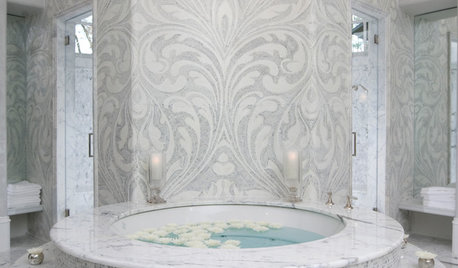
BATHROOM DESIGNPolish Your Bathroom's Look With Wrapped Tile
Corner the market on compliments for your bathroom renovation by paying attention to where the walls meet and the edges round
Full Story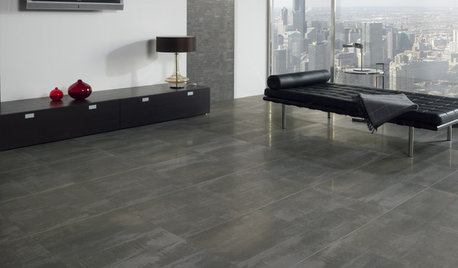
REMODELING GUIDESYour Floor: How to Shop for Tile
Here's how to read a ceramic tile box and get exactly what you need
Full Story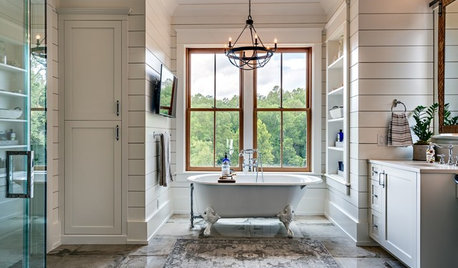
BATHTUBS10 Dreamy Bathtubs for the Ultimate Soak
Bathing areas with cozy fireplaces, eye-catching tile and outdoor views help you luxuriate in style
Full Story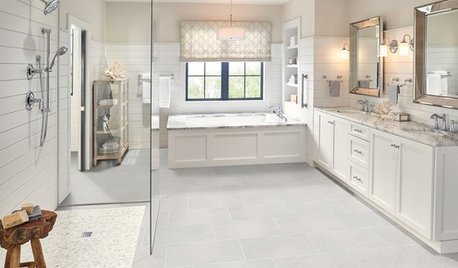
SHOP HOUZZUp to 65% Off Bathroom Fixtures and Tile
Tubs, toilets, vanities and more for a fresh look
Full Story0
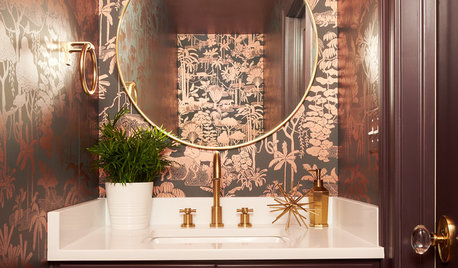
BATHROOM DESIGN20 Jewel Box Powder Rooms That Shine
High-end wallpaper, custom vanities and distinctive light fixtures star in this collection of glam rooms
Full Story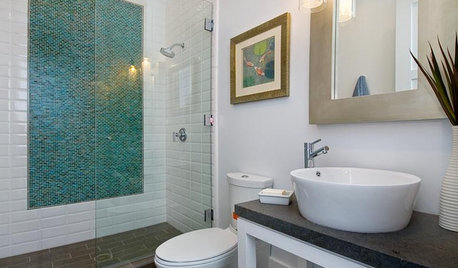
BATHROOM DESIGNAccent Tile Stands Out in the Shower
A Little of Your Favorite Tile Adds a Lot of Color and Fun
Full StorySponsored
Your Industry Leading Flooring Refinishers & Installers in Columbus
More Discussions






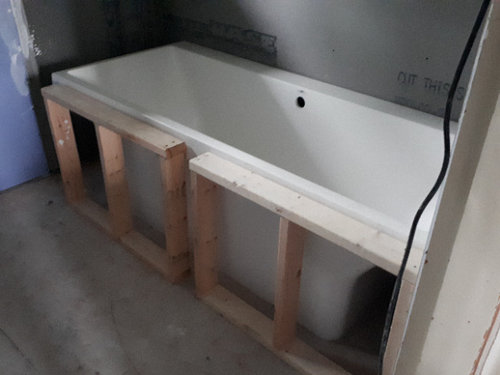
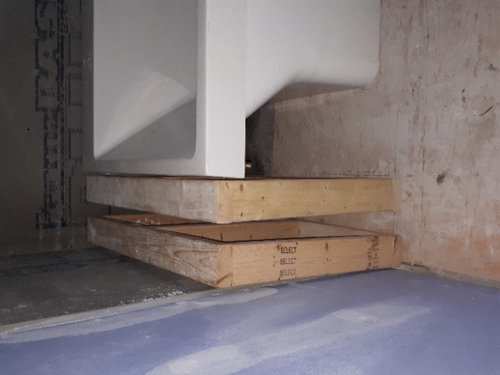
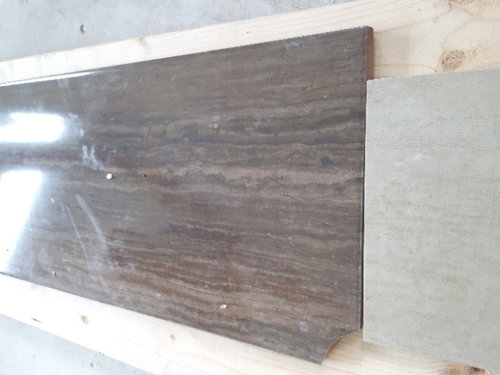

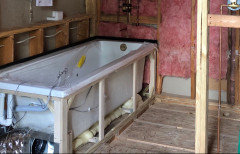
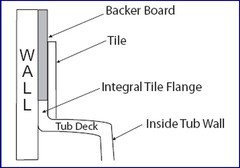
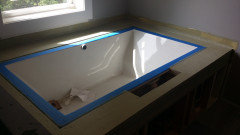
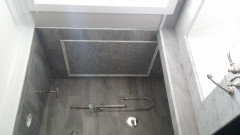
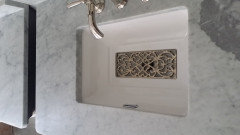

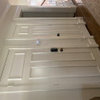

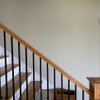

Patricia Colwell Consulting