Design help - bathroom/master bath
peony421
3 years ago
Featured Answer
Sort by:Oldest
Comments (75)
Kat
3 years agopeony421
3 years agoRelated Professionals
Buena Park General Contractors · Meadville General Contractors · New Milford General Contractors · West Melbourne General Contractors · Hillsboro Kitchen & Bathroom Designers · South Farmingdale Kitchen & Bathroom Designers · Framingham Furniture & Accessories · Atlantic Beach Furniture & Accessories · Greenwood Village Furniture & Accessories · Jefferson Valley-Yorktown General Contractors · Albany Kitchen & Bathroom Designers · Lincoln Kitchen & Bathroom Remodelers · Reston Glass & Shower Door Dealers · Central Cabinets & Cabinetry · North Tustin Window Treatmentssprink1es
3 years agopeony421
3 years agolast modified: 3 years agopeony421
3 years agoKat
3 years agopeony421
3 years agoDenita
3 years agosuzanne_m
3 years agolast modified: 3 years agopeony421
3 years agoElaine Kroeger
3 years agosuzanne_m
3 years agosuzanne_m
3 years agopeony421
3 years agoSharon Brindley Designs
3 years agosuzanne_m
3 years agopeony421
3 years agoKat
3 years agolast modified: 3 years agoSusan Davis
3 years agojlhug
3 years agopeony421
3 years agosuzanne_m
3 years agolast modified: 3 years agoDenita
3 years agolast modified: 3 years agosuzanne_m
3 years agolast modified: 3 years agopeony421
3 years agosuzanne_m
3 years agolast modified: 3 years agoKat
3 years agosuzanne_m
3 years agolast modified: 3 years agosuzanne_m
3 years agolast modified: 3 years agoKarenseb
3 years agopeony421
3 years agopeony421
3 years agosuzanne_m
3 years agolast modified: 3 years agosuzanne_m
3 years agolast modified: 3 years agoKarenseb
3 years agopeony421
3 years agosuzanne_m
3 years agolast modified: 3 years agosuzanne_m
3 years agopeony421
3 years agopeony421
3 years agosuzanne_m
3 years agolast modified: 3 years agopeony421
3 years agoMark Bischak, Architect
3 years agopeony421
3 years agosuzanne_m
3 years agolast modified: 3 years ago
Related Stories
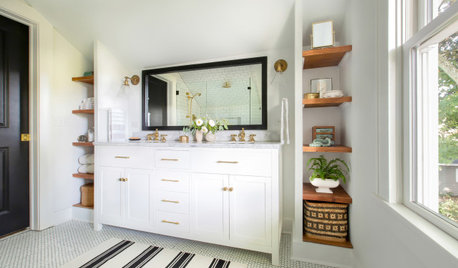
BATHROOM MAKEOVERSBathroom of the Week: Designer’s Attic Master Bath
A Georgia designer matches the classic style of her 1930s bungalow with a few subtly modern updates
Full Story
BEFORE AND AFTERSFresh Makeover for a Designer’s Own Kitchen and Master Bath
Donna McMahon creates inviting spaces with contemporary style and smart storage
Full Story
HOUZZ TV LIVEFresh Makeover for a Designer’s Own Kitchen and Master Bath
Donna McMahon creates inviting spaces with contemporary style and smart storage
Full Story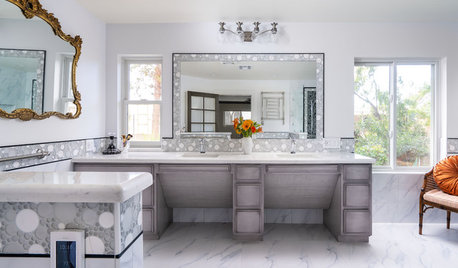
BATHROOM OF THE WEEKElegant High-Tech Master Bath Designed for a Wheelchair User
Wide-open spaces, durable porcelain tile and integrated gadgetry help a disabled woman feel independent again
Full Story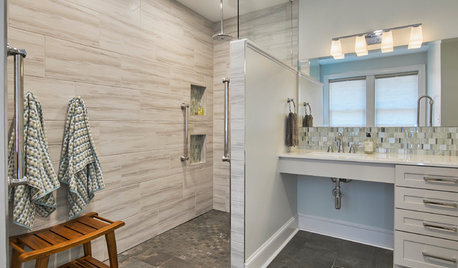
BATHROOM DESIGNBathroom of the Week: A Serene Master Bath for Aging in Place
A designer helps a St. Louis couple stay in their longtime home with a remodel that creates an accessible master suite
Full Story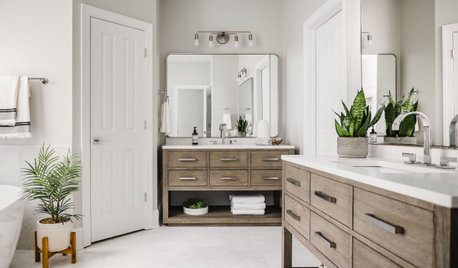
BEFORE AND AFTERSBathroom of the Week: Save-and-Splurge Strategy for a Master Bath
A designer on Houzz helps a North Carolina couple create a bright and modern retreat with budget-minded design choices
Full Story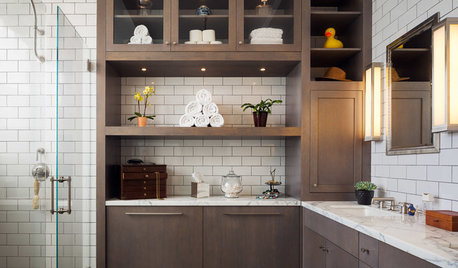
BATHROOM DESIGN10 Ways to Design Your Master Bath for Maximum Storage
Get ideas for building storage into your bathroom with cabinets, shelves, drawers, benches and more
Full Story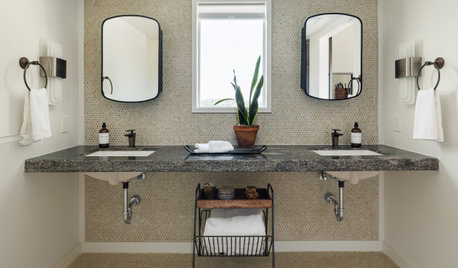
BATHROOM DESIGNBathroom of the Week: Master Bath Remade for Aging in Place
A designer helps a couple nearing retirement age turn a house into their forever home
Full Story
BATHROOM DESIGNRoom of the Day: A Closet Helps a Master Bathroom Grow
Dividing a master bath between two rooms conquers morning congestion and lack of storage in a century-old Minneapolis home
Full Story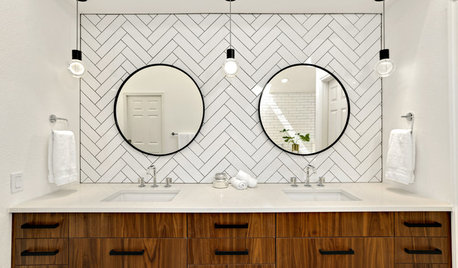
BATHROOM MAKEOVERSBathroom of the Week: A Master Bath in Black, White and Walnut
A Seattle couple finds a designer on Houzz to transform a heavily brown space into a light, bright and stylish dream
Full StorySponsored
Columbus Design-Build, Kitchen & Bath Remodeling, Historic Renovations
More Discussions










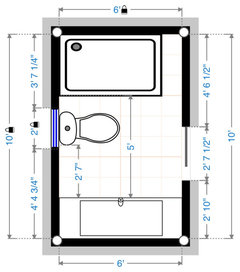


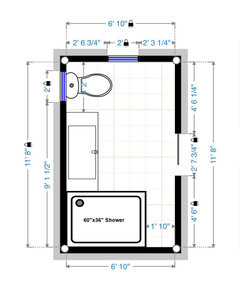
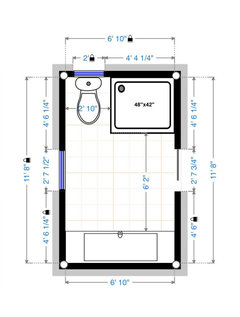
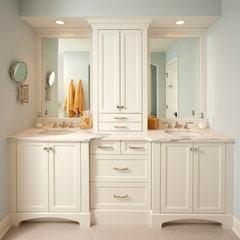

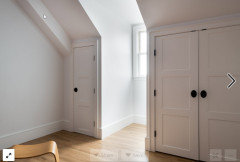

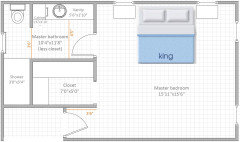

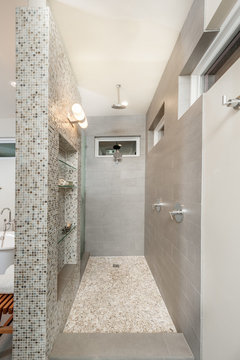
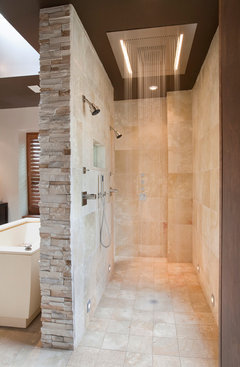

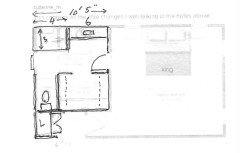
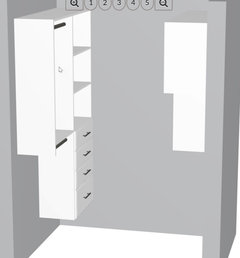
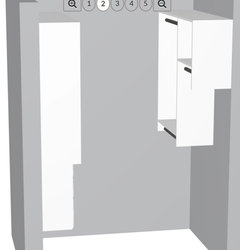


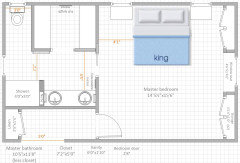

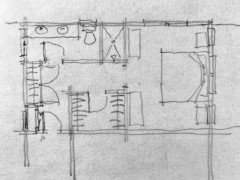
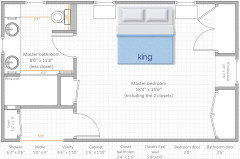





Lyndee Lee