Open plan layout help
Lm Hb
3 years ago
Featured Answer
Sort by:Oldest
Comments (18)
Inside Out Staging and Design
3 years agoRelated Professionals
Athens Furniture & Accessories · Lake Ridge Fireplaces · American Fork Flooring Contractors · Greenville Furniture & Accessories · San Diego Furniture & Accessories · Sioux Falls Furniture & Accessories · Country Club Cabinets & Cabinetry · Drexel Hill Cabinets & Cabinetry · Country Club Custom Closet Designers · Struthers Interior Designers & Decorators · Wareham Interior Designers & Decorators · Washington Interior Designers & Decorators · Van Nuys Furniture & Accessories · Lancaster Lighting · Northbrook Window TreatmentsLm Hb
3 years agoInside Out Staging and Design
3 years agoLm Hb
3 years agoInside Out Staging and Design
3 years agoUser
3 years agolast modified: 3 years agoUser
3 years agoUser
3 years agolast modified: 3 years agoLynn G
3 years agomsrmom
3 years agoUser
3 years agoLm Hb
3 years agoLm Hb
3 years agomsrmom
3 years agoMargie Kieper
3 years agoLm Hb
2 years agomsrmom
2 years ago
Related Stories

HOMES AROUND THE WORLDHouzz Tour: 2-Bedroom Apartment Gets a Clever Open-Plan Layout
Lighting, cabinetry and finishes help make this London home look roomier while adding function
Full Story
HOMES AROUND THE WORLDColor Helps Zone an Open-Plan Space
Smart design subtly defines living areas in an opened-up family home in England
Full Story
ARCHITECTUREOpen Plan Not Your Thing? Try ‘Broken Plan’
This modern spin on open-plan living offers greater privacy while retaining a sense of flow
Full Story
KITCHEN DESIGNAn Open-Plan Kitchen That’s Ready for Company
Cohesive materials and a new layout help create an attractive cooking, dining and entertaining space for a young family
Full Story
REMODELING GUIDESRethinking the Open-Plan Space
These 5 solutions can help you tailor the amount of open and closed spaces around the house
Full Story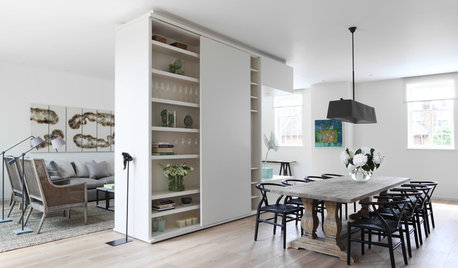
REMODELING GUIDESHow to Divide an Open-Plan Space With a Half Wall
Want to separate areas without losing the expansive feel? Pony walls can help make an open floor plan work
Full Story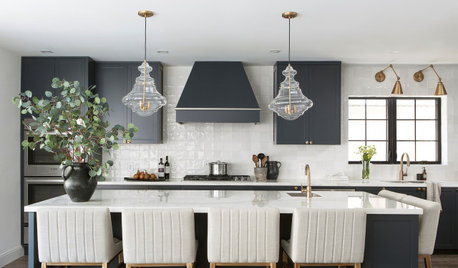
KITCHEN DESIGNKitchen of the Week: Black-and-White Elegance in an Open Plan
A Toronto designer helps a couple update their kitchen with soft black cabinets, marble-look countertops and better flow
Full Story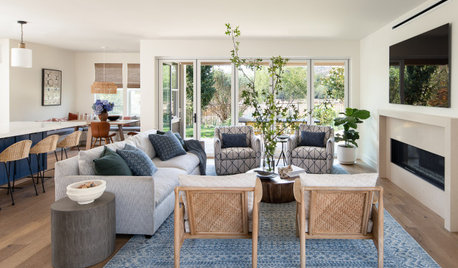
DECORATING GUIDES8 Open-Plan Mistakes — and How to Avoid Them
There’s much to love about relaxed open-living layouts, but they can be tricky to decorate. Get tips for making one work
Full Story
REMODELING GUIDES8 Architectural Tricks to Enhance an Open-Plan Space
Make the most of your open-plan living area with the use of light, layout and zones
Full Story
DECORATING GUIDES15 Ways to Create Separation in an Open Floor Plan
Use these pro tips to minimize noise, delineate space and establish personal boundaries in an open layout
Full Story









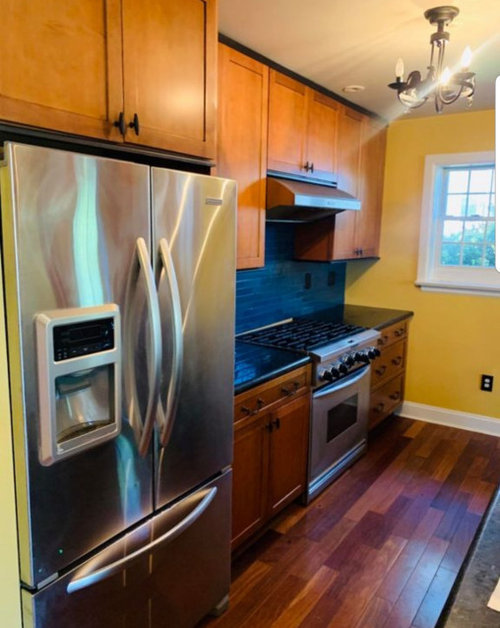

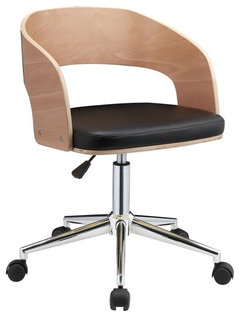


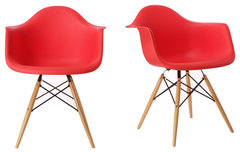




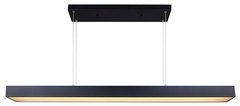
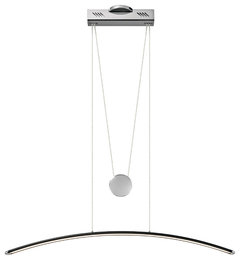

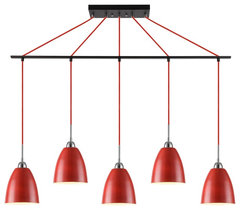
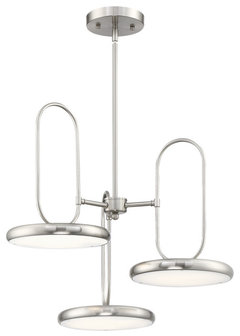


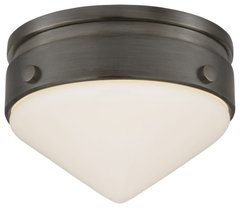

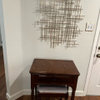
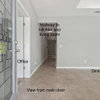
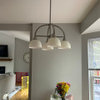
JudyG Designs