Weird master bedroom overlook
E S
2 years ago
Featured Answer
Sort by:Oldest
Comments (26)
houssaon
2 years agoJAN MOYER
2 years agoRelated Professionals
Memphis Architects & Building Designers · Middle River Architects & Building Designers · College Park Kitchen & Bathroom Designers · Haslett Kitchen & Bathroom Designers · Midvale Kitchen & Bathroom Designers · Greer Furniture & Accessories · Mahwah Furniture & Accessories · San Juan Capistrano Furniture & Accessories · Abington General Contractors · Haysville General Contractors · Mount Vernon Interior Designers & Decorators · Bend Furniture & Accessories · Charlotte Furniture & Accessories · Adelanto Furniture & Accessories · Allentown Cabinets & Cabinetryarcy_gw
2 years agoteamaltese
2 years agofelizlady
2 years agoE S
2 years agolast modified: 2 years agojaja06
2 years agoPatricia Colwell Consulting
2 years agoHALLETT & Co.
2 years agoE S
2 years agojaja06
2 years agoMaureen
2 years agolast modified: 2 years agoptreckel
2 years agoNick
2 years agoRedRyder
2 years agohermothersdaughter
2 years agotartanmeup
2 years agohu818472722
2 years agoE S
2 years agolast modified: 2 years agoarcy_gw
2 years agoheather641
2 years agochisue
2 years ago
Related Stories

BEDROOMSThe Cure for Houzz Envy: Master Bedroom Touches Anyone Can Do
Make your bedroom a serene dream with easy moves that won’t give your bank account nightmares
Full Story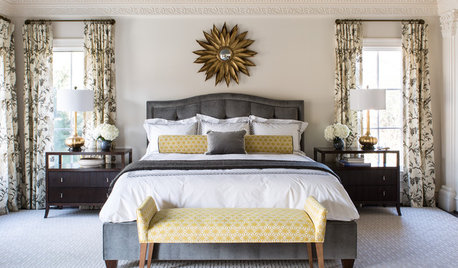
BEDROOMSRoom of the Day: Bringing Intimacy to a Big Master Bedroom
A smart and well-detailed design makes a spacious master bedroom feel cozier, warmer and more inviting
Full Story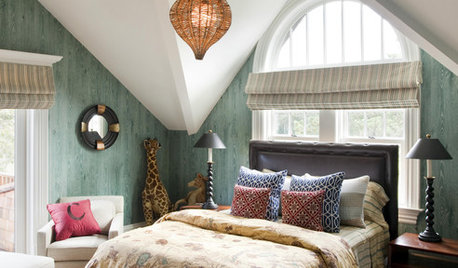
DECORATING GUIDESHow to Lay Out a Master Bedroom for Serenity
Promote relaxation where you need it most with this pro advice for arranging your master bedroom furniture
Full Story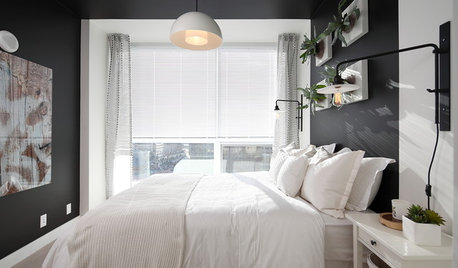
BEDROOMSRethinking the Master Bedroom
Bigger isn’t always better. Use these ideas to discover what you really want and need from your bedroom
Full Story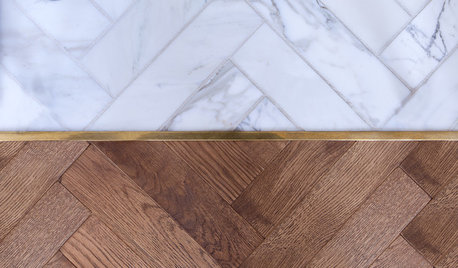
BEDROOMSMaster Bedroom Suite Pairs Wood and Marble
A London home’s master bedroom and bathroom reconstruction pays careful attention to materials and features
Full Story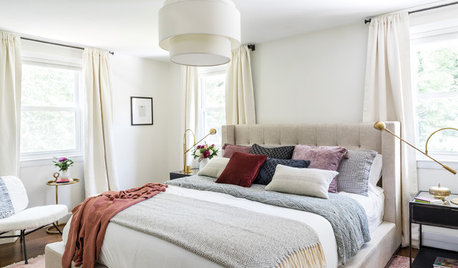
BEDROOMSSerene Master Suite Awash in Warm Whites
See how cream tones, matte black finishes and pops of brass make this Boston master bedroom and bathroom come to life
Full Story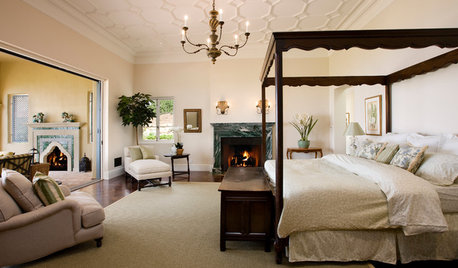
ADDITIONS10 Considerations for the Bedroom Addition of Your Dreams
Get the master bedroom you've always wanted by carefully considering views, access to the outdoors and more
Full Story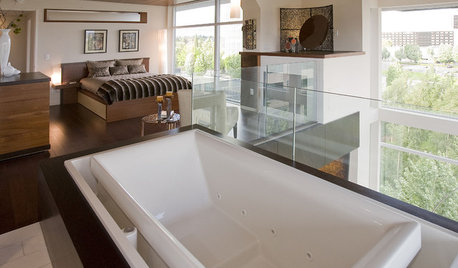
BATHROOM DESIGNDaring Style: Bedroom and Bath, All In One
Loft-Like Open Plans Remove the Master Bath Wall. Is This Look for You?
Full Story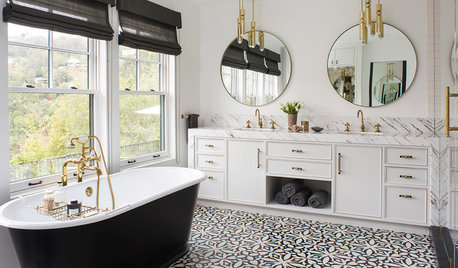
BATHROOM DESIGNGlam Black-and-White Bathroom Overlooks the Hollywood Hills
A fashionable California couple renovate their master bathroom with a freestanding tub, a chic vanity and brass accents
Full Story
BEDROOMSBefore and After: French Country Master Suite Renovation
Sheila Rich helps couple reconfigure dark, dated rooms to welcome elegance, efficiency and relaxation
Full Story






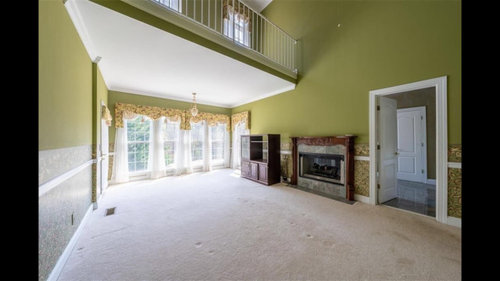


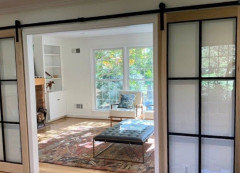

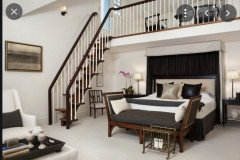

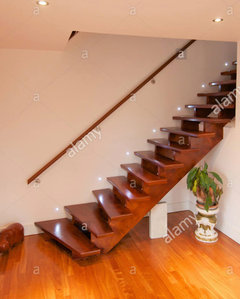
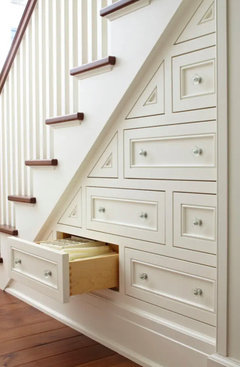






User