relocating kitchen, what to do with old kitchen?
Winnie
2 years ago
Related Stories
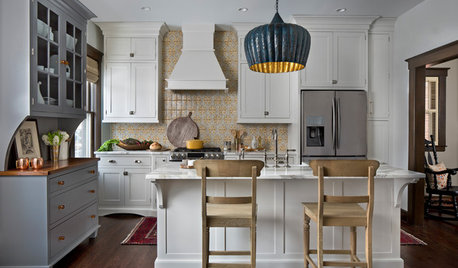
KITCHEN OF THE WEEKKitchen of the Week: New Kitchen Fits an Old Home
A designer does some clever room rearranging rather than adding on to this historic Detroit home
Full Story
BEFORE AND AFTERSKitchen of the Week: Bungalow Kitchen’s Historic Charm Preserved
A new design adds function and modern conveniences and fits right in with the home’s period style
Full Story
KITCHEN DESIGNKitchen of the Week: Grandma's Kitchen Gets a Modern Twist
Colorful, modern styling replaces old linoleum and an inefficient layout in this architect's inherited house in Washington, D.C.
Full Story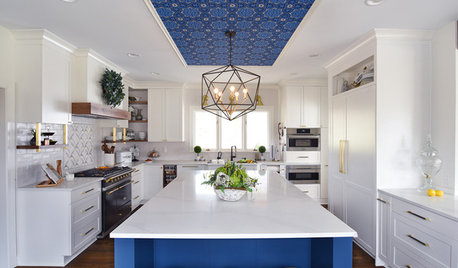
KITCHEN DESIGNKitchen of the Week: French Bistro Flair Enlivens an Ohio Kitchen
A French range and bold blue wallpaper set the tone for an open, inviting, family-friendly kitchen
Full Story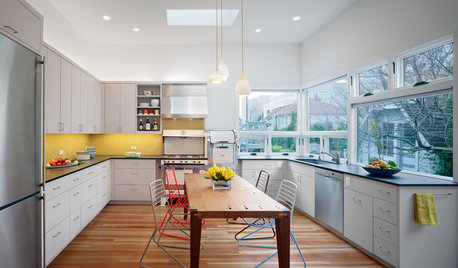
KITCHEN DESIGNThe Ecofriendly Kitchen: Light Your Kitchen Right
Harnessing the daylight is a terrific choice for earth-friendly kitchens, but it's not the only one
Full Story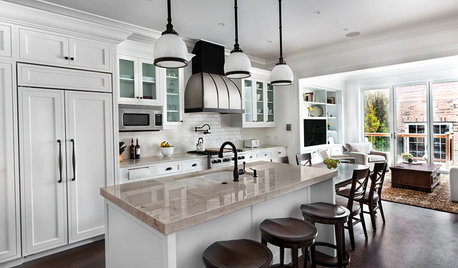
KITCHEN OF THE WEEKKitchen of the Week: Good Flow for a Well-Detailed Chicago Kitchen
A smart floor plan and a timeless look create an inviting kitchen in a narrow space for a newly married couple
Full Story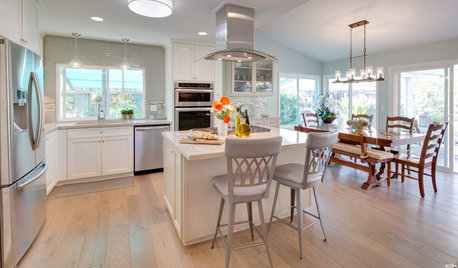
KITCHEN OF THE WEEKKitchen of the Week: Coastal Kitchen Honors a Beloved Husband
This Southern California kitchen makeover includes a touching story of a couple who faced a much bigger challenge during their remodel
Full Story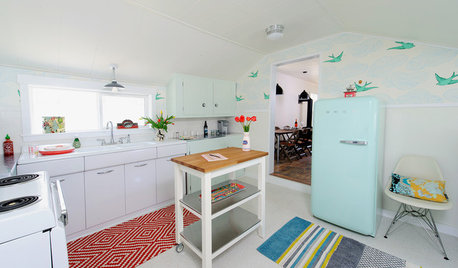
KITCHEN DESIGNKitchen of the Week: A Cottage-Chic Kitchen on a Budget
See how a designer transformed her vacation cottage kitchen with salvage materials, vintage accents, paint and a couple of splurges
Full Story
KITCHEN DESIGNKitchen of the Week: An Austin Galley Kitchen Opens Up
Pear-green cabinetry, unusual-size subway tile and a more open layout bring a 1950s Texas kitchen into the present
Full Story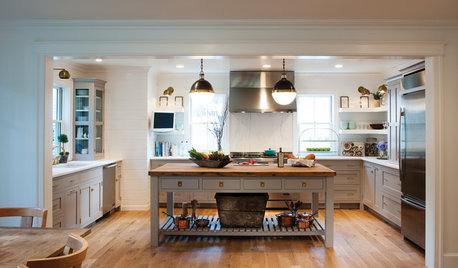
FARMHOUSESKitchen of the Week: Modern Update for a Historic Farmhouse Kitchen
A renovation honors a 19th-century home’s history while giving farmhouse style a fresh twist
Full StorySponsored
Your Custom Bath Designers & Remodelers in Columbus I 10X Best Houzz
More Discussions










cheri127
Mark Bischak, Architect
Related Professionals
East Patchogue Interior Designers & Decorators · Winchester Architects & Building Designers · Arlington General Contractors · Pinewood General Contractors · Stoughton General Contractors · Albany General Contractors · Deer Park General Contractors · Erie General Contractors · Parsons General Contractors · Sun Prairie General Contractors · Troutdale General Contractors · South Farmingdale Kitchen & Bathroom Designers · Minnetonka Mills Kitchen & Bathroom Remodelers · Glendale Heights Cabinets & Cabinetry · Plum Design-Build Firmsshirlpp
Verbo
everdebz
everdebz
everdebz
bpath
User
lucky998877
Patricia Colwell Consulting
lucky998877
bpath
everdebz
everdebz
everdebz
everdebz
everdebz
everdebz
everdebz
Mark Bischak, Architect
everdebz
Mark Bischak, Architect
WinnieOriginal Author
everdebz
everdebz
everdebz
everdebz
everdebz
decoenthusiaste
everdebz
everdebz
decoenthusiaste
WinnieOriginal Author
WinnieOriginal Author
everdebz
decoenthusiaste
decoenthusiaste
Jennifer Hogan
course411
everdebz
cpartist
everdebz