Long narrow L shape condo balcony
solee72
9 years ago
Featured Answer
Sort by:Oldest
Comments (10)
User
9 years agosolee72
9 years agolast modified: 9 years agoRelated Professionals
Washington Interior Designers & Decorators · College Park Kitchen & Bathroom Designers · Carlsbad Furniture & Accessories · North Myrtle Beach Furniture & Accessories · Murray Furniture & Accessories · Rancho Santa Margarita Furniture & Accessories · Murraysville General Contractors · Athens General Contractors · Big Lake General Contractors · Bloomington General Contractors · Centereach General Contractors · Lake Forest Park General Contractors · Millville General Contractors · Prichard General Contractors · Ravenna General Contractorssolee72
9 years agoASVInteriors
9 years agosolee72
9 years agolast modified: 9 years agolibradesigneye
9 years agoMonarch Sofas
9 years agoGrown Solutions
9 years ago
Related Stories

DECORATING GUIDESDivide and Conquer: How to Furnish a Long, Narrow Room
Learn decorating and layout tricks to create intimacy, distinguish areas and work with scale in an alley of a room
Full Story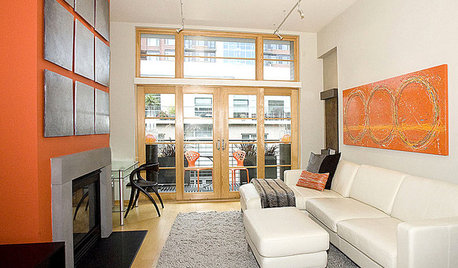
FURNITUREHow to Arrange Furniture in Long, Narrow Spaces
7 ways to arrange your living-room furniture to avoid that bowling-alley look
Full Story
DECORATING GUIDESAsk an Expert: How to Decorate a Long, Narrow Room
Distract attention away from an awkward room shape and create a pleasing design using these pro tips
Full Story
KITCHEN DESIGNKitchen of the Week: Galley Kitchen Is Long on Style
Victorian-era details and French-bistro inspiration create an elegant custom look in this narrow space
Full Story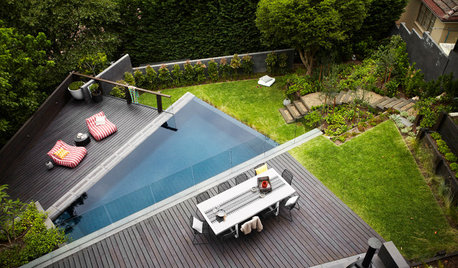
GARDENING AND LANDSCAPINGDesign Solutions for Oddly Shaped Backyards
Is your backyard narrow, sloped or boxy? Try these landscaping ideas on for size
Full Story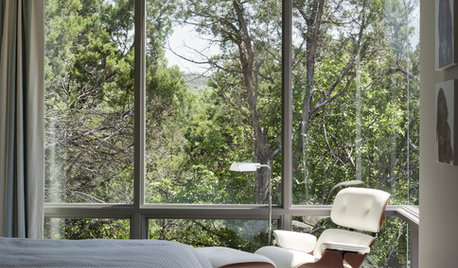
DECORATING GUIDESThe Art of the Window: Drapery Solutions for Difficult Types and Shapes
Stymied by how to hang draperies on a nonstandard window? Check out these tips for dressing 10 tricky window styles
Full Story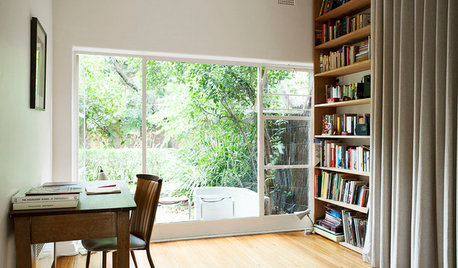
SMALL SPACESHouzz Tour: A Shape-Shifting Space, Cloaked in History
An architecturally significant Melbourne apartment makes the most of its limited square footage
Full Story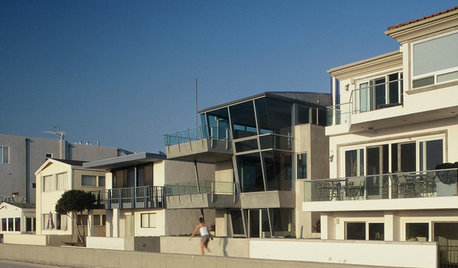
REMODELING GUIDESRegional Modern: L.A. Coast Homes Soak in the View
See how Pacific views shape residential design in Malibu, Venice and Laguna Beach
Full Story0
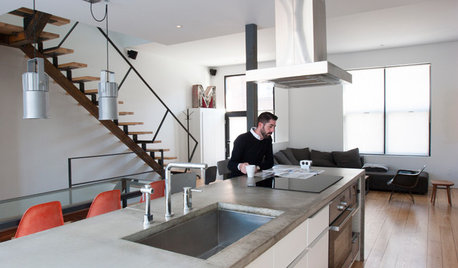
HOUZZ TOURSMy Houzz: Minimalism Takes Shape in a Loft-Inspired Montreal Home
Striking industrial and wood elements shine in this 2-story remodeled home
Full Story
KITCHEN DESIGNHow to Fit a Breakfast Bar Into a Narrow Kitchen
Yes, you can have a casual dining space in a width-challenged kitchen, even if there’s no room for an island
Full Story







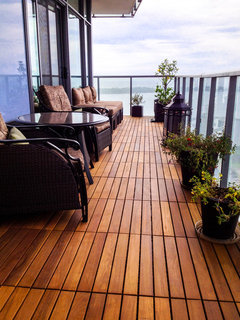

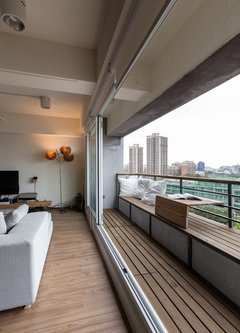
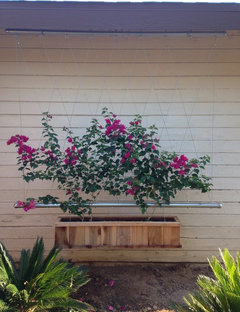






J