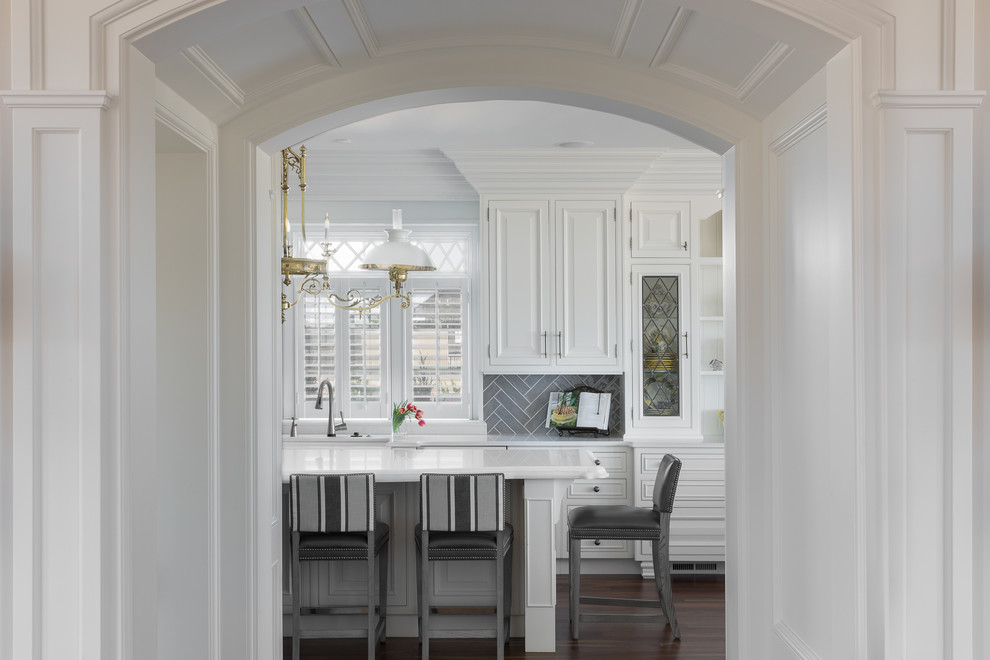
KITCHEN ENTRY
Transitional Kitchen, Newark
Thick embellished moldings above the cabinets fill the space to the ceiling in high style. A gray ceramic subway tile backsplash creates contrast against the white cabinetry and introduces a new classic herringbone pattern. The island has a double thick stone countertop with custom edging. The performance fabric on the counter stools coordinates with chairs at the kitchen table, and the gray vertical stripes introduce a new flow. The white plantation shutters with lattice-enhanced transom can be adjusted for light and privacy.
Photography: Lauren Hagerstrom
Other Photos in OCEANFRONT ELEGANCE-LUXURY REDEFINED







color combo, gray tiles, dark knobs