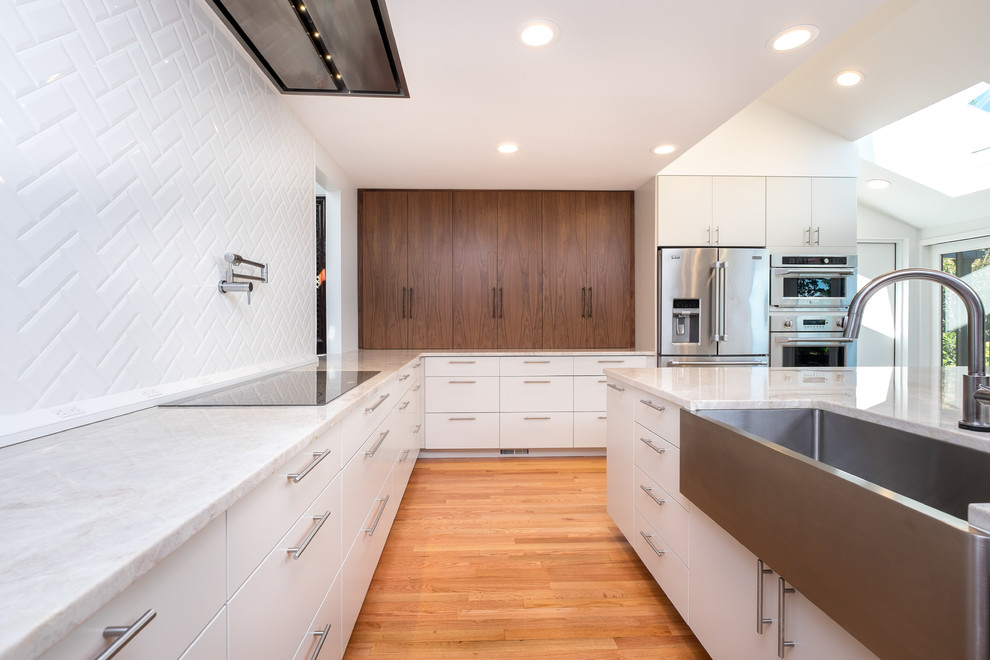
Pantry Hidden Storage
Transitional Kitchen, Portland
Walls were taken down to make more room for a spacious kitchen that felt connected to the rest of the house.
Pass-through to entry. Beveled subway tile backsplash in a herringbone pattern.
Full height counter pantry behind walnut doors.
Pot filler over induction cooktop for convenience.
Nathan Williams, Van Earl Photography www.VanEarlPhotography.com
Other Photos in Total Home Remodel







Drawer bottom cabinet