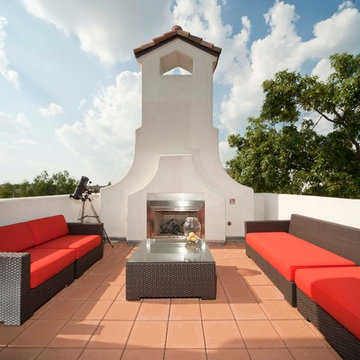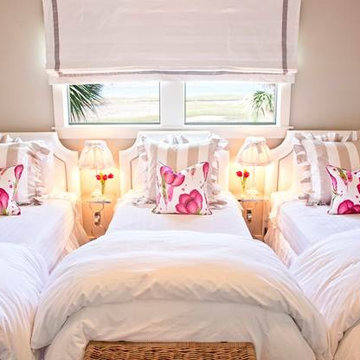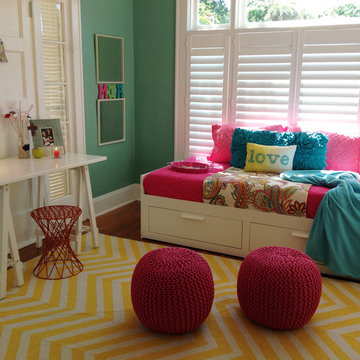Search results for "Military" in Home Design Ideas
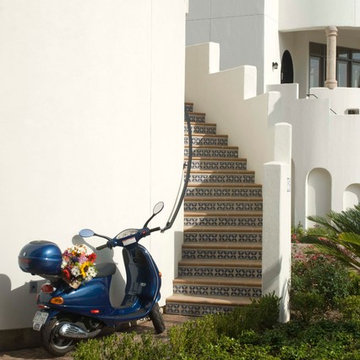
The bright white stucco reminiscent of the ancient Spanish villages known as pueblos blancos come alive with acccents of hand painted tile on the steps.
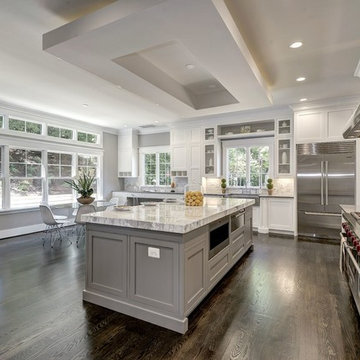
home visit
Open concept kitchen - huge contemporary l-shaped dark wood floor and brown floor open concept kitchen idea in DC Metro with a farmhouse sink, shaker cabinets, white cabinets, quartz countertops, multicolored backsplash, marble backsplash, stainless steel appliances, an island and gray countertops
Open concept kitchen - huge contemporary l-shaped dark wood floor and brown floor open concept kitchen idea in DC Metro with a farmhouse sink, shaker cabinets, white cabinets, quartz countertops, multicolored backsplash, marble backsplash, stainless steel appliances, an island and gray countertops
Find the right local pro for your project
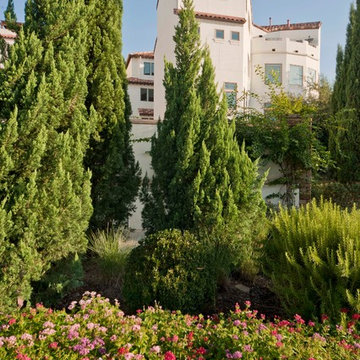
Cáceres was designed with the urban lifestyle in mind. Those who are busy need a place to relax, to unwind and to enjoy the luxuries that are found only in the details - both inside and out.
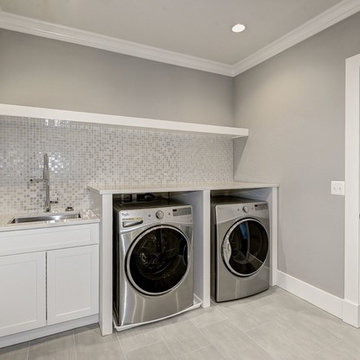
home visit
Dedicated laundry room - large contemporary single-wall porcelain tile and gray floor dedicated laundry room idea in DC Metro with an undermount sink, shaker cabinets, white cabinets, quartz countertops, gray walls, a side-by-side washer/dryer and gray countertops
Dedicated laundry room - large contemporary single-wall porcelain tile and gray floor dedicated laundry room idea in DC Metro with an undermount sink, shaker cabinets, white cabinets, quartz countertops, gray walls, a side-by-side washer/dryer and gray countertops
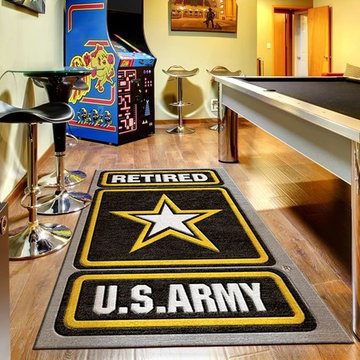
Us Army Retired Logo Rug. A perfect addition to a US Army Retired Solider's Man Cave!
Trendy medium tone wood floor basement photo in Richmond
Trendy medium tone wood floor basement photo in Richmond
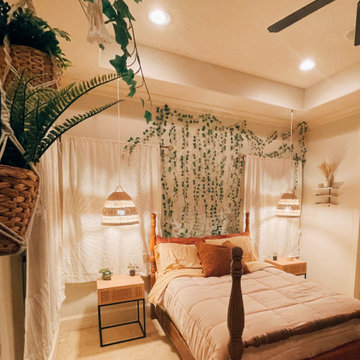
Our client's granddaughter wanted a "secret garden" feel to her room. She loves nature and plants so we gave her exactly that!
Inspiration for a mid-sized tropical carpeted and beige floor bedroom remodel in Houston with beige walls
Inspiration for a mid-sized tropical carpeted and beige floor bedroom remodel in Houston with beige walls

home visit
Huge trendy gender-neutral dark wood floor and brown floor walk-in closet photo in DC Metro with open cabinets and white cabinets
Huge trendy gender-neutral dark wood floor and brown floor walk-in closet photo in DC Metro with open cabinets and white cabinets
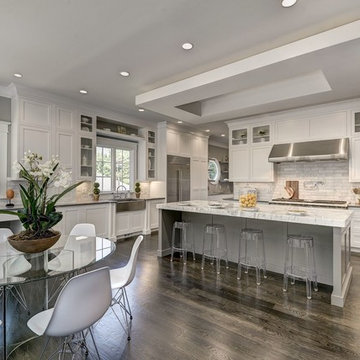
home visit
Inspiration for a huge contemporary l-shaped dark wood floor and brown floor open concept kitchen remodel in DC Metro with a farmhouse sink, shaker cabinets, white cabinets, quartz countertops, multicolored backsplash, marble backsplash, stainless steel appliances, an island and gray countertops
Inspiration for a huge contemporary l-shaped dark wood floor and brown floor open concept kitchen remodel in DC Metro with a farmhouse sink, shaker cabinets, white cabinets, quartz countertops, multicolored backsplash, marble backsplash, stainless steel appliances, an island and gray countertops
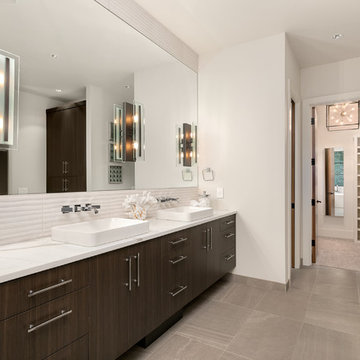
Caleb Vandemeer
Inspiration for a contemporary white tile and travertine tile beige floor bathroom remodel in Portland with flat-panel cabinets, brown cabinets, white walls, a vessel sink and white countertops
Inspiration for a contemporary white tile and travertine tile beige floor bathroom remodel in Portland with flat-panel cabinets, brown cabinets, white walls, a vessel sink and white countertops
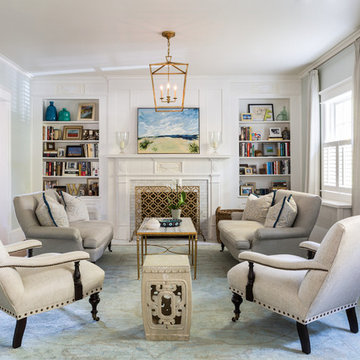
Meet Meridith: a super-mom who’s as busy as she is badass — and easily my favorite overachiever. She slays her office job and comes home to an equally high-octane family life.
We share a love for city living with farmhouse aspirations. There’s a vegetable garden in the backyard, a black cat, and a floppy eared rabbit named Rocky. There has been a mobile chicken coop and a colony of bees in the backyard. At one point they even had a pregnant hedgehog on their hands!
Between gardening, entertaining, and helping with homework, Meridith has zero time for interior design. Spending several days a week in New York for work, she has limited amount of time at home with her family. My goal was to let her make the most of it by taking her design projects off her to do list and let her get back to her family (and rabbit).
I wanted her to spend her weekends at her son's baseball games, not shopping for sofas. That’s my cue!
Meridith is wonderful. She is one of the kindest people I know. We had so much fun, it doesn’t seem fair to call this “work”. She is loving, and smart, and funny. She’s one of those girlfriends everyone wants to call their own best friend. I wanted her house to reflect that: to feel cozy and inviting, and encourage guests to stay a while.
Meridith is not your average beige person, and she has excellent taste. Plus, she was totally hands-on with design choices. It was a true collaboration. We played up her quirky side and built usable, inspiring spaces one lightbulb moment at a time.
I took her love for color (sacré blue!) and immediately started creating a plan for her space and thinking about her design wish list. I set out hunting for vibrant hues and intriguing patterns that spoke to her color palette and taste for pattern.
I focused on creating the right vibe in each space: a bit of drama in the dining room, a bit more refined and quiet atmosphere for the living room, and a neutral zen tone in their master bedroom.
Her stuff. My eye.
Meridith’s impeccable taste comes through in her art collection. The perfect placement of her beautiful paintings served as the design model for color and mood.
We had a bit of a chair graveyard on our hands, but we worked with some key pieces of her existing furniture and incorporated other traditional pieces, which struck a pleasant balance. French chairs, Asian-influenced footstools, turned legs, gilded finishes, glass hurricanes – a wonderful mash-up of traditional and contemporary.
Some special touches were custom-made (the marble backsplash in the powder room, the kitchen banquette) and others were happy accidents (a wallpaper we spotted via Pinterest). They all came together in a design aesthetic that feels warm, inviting, and vibrant — just like Meridith!
We built her space based on function.
We asked ourselves, “how will her family use each room on any given day?” Meridith throws legendary dinner parties, so we needed curated seating arrangements that could easily switch from family meals to elegant entertaining. We sought a cozy eat-in kitchen and decongested entryways that still made a statement. Above all, we wanted Meredith’s style and panache to shine through every detail. From the pendant in the entryway, to a wild use of pattern in her dining room drapery, Meredith’s space was a total win. See more of our work at www.safferstone.com. Connect with us on Facebook, get inspired on Pinterest, and share modern musings on life & design on Instagram. Or, share what's on your plate with us at hello@safferstone.com.
Photo: Angie Seckinger
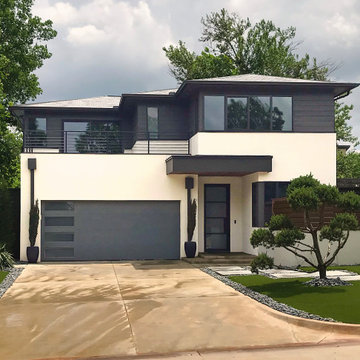
Contemporary home on narrow lot in Oklahoma City with white stucco and gray siding.
Example of a small trendy white two-story stucco and clapboard house exterior design in Oklahoma City with a hip roof, a shingle roof and a black roof
Example of a small trendy white two-story stucco and clapboard house exterior design in Oklahoma City with a hip roof, a shingle roof and a black roof
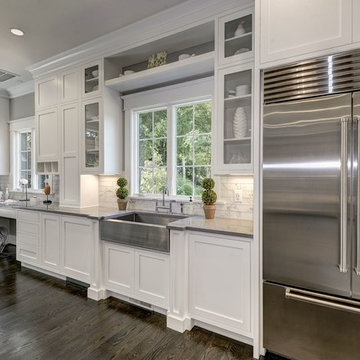
home visit
Inspiration for a huge contemporary l-shaped dark wood floor and brown floor open concept kitchen remodel in DC Metro with a farmhouse sink, shaker cabinets, white cabinets, quartz countertops, multicolored backsplash, marble backsplash, stainless steel appliances, an island and gray countertops
Inspiration for a huge contemporary l-shaped dark wood floor and brown floor open concept kitchen remodel in DC Metro with a farmhouse sink, shaker cabinets, white cabinets, quartz countertops, multicolored backsplash, marble backsplash, stainless steel appliances, an island and gray countertops
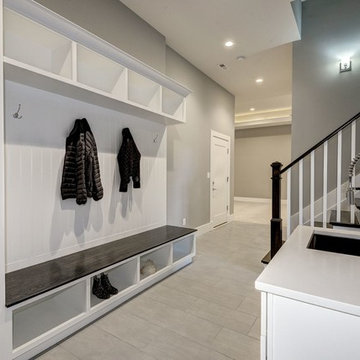
home visit
Huge trendy porcelain tile and gray floor mudroom photo in DC Metro with gray walls
Huge trendy porcelain tile and gray floor mudroom photo in DC Metro with gray walls
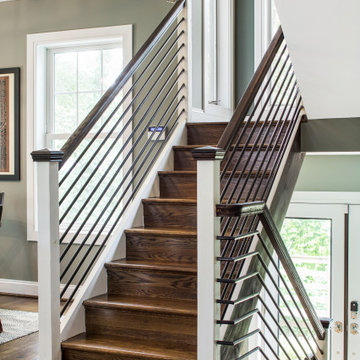
We added a full two-story addition at the back of this house, maximizing space by including a small bump-out at the side for the stairs. This required demolishing the existing rear sunroom and dormer above. The new light-filled first-floor space has a large living room and dining room with central French doors. Modern stairs lead to an expanded second floor with a new primary suite with an en suite bath. The bath has a herringbone pattern floor, shower with bench, freestanding tub and plenty of storage.
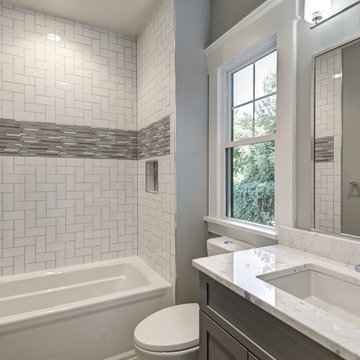
home visit
Mid-sized trendy 3/4 gray tile, white tile and ceramic tile bathroom photo in DC Metro with shaker cabinets, gray cabinets, a two-piece toilet, gray walls, an undermount sink, quartzite countertops and white countertops
Mid-sized trendy 3/4 gray tile, white tile and ceramic tile bathroom photo in DC Metro with shaker cabinets, gray cabinets, a two-piece toilet, gray walls, an undermount sink, quartzite countertops and white countertops
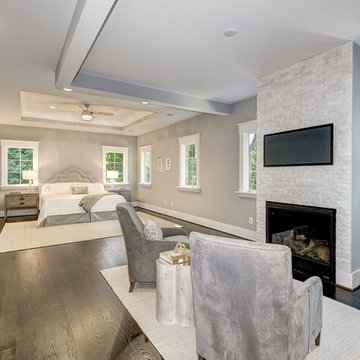
home visit
Example of a huge trendy master dark wood floor and brown floor bedroom design in DC Metro with gray walls, a standard fireplace and a stone fireplace
Example of a huge trendy master dark wood floor and brown floor bedroom design in DC Metro with gray walls, a standard fireplace and a stone fireplace
Showing Results for "Military"
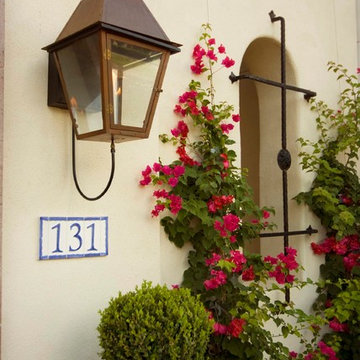
Cáceres was designed with the urban lifestyle in mind. Those who are busy need a place to relax, to unwind and to enjoy the luxuries that are found only in the details - both inside and out.
1






