Layout of kitchen
Rachel Lehn
9 years ago
Featured Answer
Sort by:Oldest
Comments (9)
Elan Kitchen & Bath Design Center, LLC
9 years agoMarleneM
9 years agoRelated Professionals
Midvale Kitchen & Bathroom Designers · Cherry Hill Kitchen & Bathroom Designers · South Sioux City Kitchen & Bathroom Designers · Peachtree City Furniture & Accessories · Carson City Furniture & Accessories · Dardenne Prairie General Contractors · Las Cruces General Contractors · Lighthouse Point General Contractors · Marysville General Contractors · Mount Prospect General Contractors · Northfield General Contractors · Panama City General Contractors · Parkersburg General Contractors · Port Saint Lucie General Contractors · Towson General ContractorsDanielle Heiderich
9 years agoMason Elliott Designs
9 years agoThe QM Team
9 years agocuriousitygetatome
9 years agocuriousitygetatome
9 years agocuriousitygetatome
9 years ago
Related Stories

KITCHEN DESIGNKitchen Layouts: A Vote for the Good Old Galley
Less popular now, the galley kitchen is still a great layout for cooking
Full Story
KITCHEN DESIGNDetermine the Right Appliance Layout for Your Kitchen
Kitchen work triangle got you running around in circles? Boiling over about where to put the range? This guide is for you
Full Story
KITCHEN DESIGNKitchen Layouts: Island or a Peninsula?
Attached to one wall, a peninsula is a great option for smaller kitchens
Full Story
KITCHEN DESIGNKitchen Layouts: Ideas for U-Shaped Kitchens
U-shaped kitchens are great for cooks and guests. Is this one for you?
Full Story
KITCHEN DESIGNKitchen of the Week: Barn Wood and a Better Layout in an 1800s Georgian
A detailed renovation creates a rustic and warm Pennsylvania kitchen with personality and great flow
Full Story
KITCHEN LAYOUTSThe Pros and Cons of 3 Popular Kitchen Layouts
U-shaped, L-shaped or galley? Find out which is best for you and why
Full Story
KITCHEN DESIGNKitchen of the Week: More Light, Better Layout for a Canadian Victorian
Stripped to the studs, this Toronto kitchen is now brighter and more functional, with a gorgeous wide-open view
Full Story
KITCHEN OF THE WEEKKitchen of the Week: An Awkward Layout Makes Way for Modern Living
An improved plan and a fresh new look update this family kitchen for daily life and entertaining
Full Story
KITCHEN DESIGNHow to Plan Your Kitchen's Layout
Get your kitchen in shape to fit your appliances, cooking needs and lifestyle with these resources for choosing a layout style
Full Story
KITCHEN OF THE WEEKKitchen of the Week: More Storage and a Better Layout
A California couple create a user-friendly and stylish kitchen that works for their always-on-the-go family
Full StoryMore Discussions







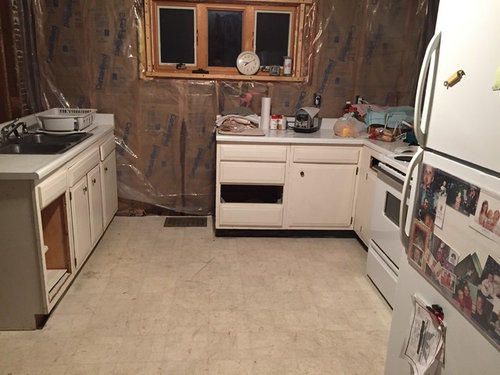


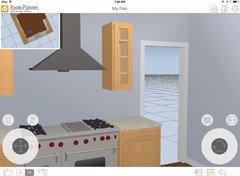

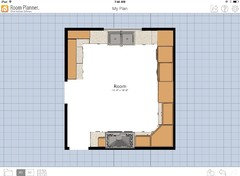



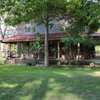
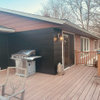
hatetoshop