Need help deciding on new build layout
Bri
8 years ago
Featured Answer
Sort by:Oldest
Comments (8)
Bri
8 years agolast modified: 8 years agoRelated Professionals
Sweetwater Interior Designers & Decorators · Wauconda Architects & Building Designers · Rockville Furniture & Accessories · Scottsdale Furniture & Accessories · San Diego Furniture & Accessories · Casas Adobes General Contractors · La Grange Park General Contractors · Mentor General Contractors · National City General Contractors · Orangevale General Contractors · Panama City Beach General Contractors · Phenix City General Contractors · Rossmoor General Contractors · Saint Andrews General Contractors · Westminster General Contractorsemilyam819
8 years agoM Rene Designs
8 years agoBri
8 years agoM Rene Designs
8 years agothreers
7 years agoNicole L
7 years ago
Related Stories

MOST POPULAR7 Ways to Design Your Kitchen to Help You Lose Weight
In his new book, Slim by Design, eating-behavior expert Brian Wansink shows us how to get our kitchens working better
Full Story
ARCHITECTUREHouse-Hunting Help: If You Could Pick Your Home Style ...
Love an open layout? Steer clear of Victorians. Hate stairs? Sidle up to a ranch. Whatever home you're looking for, this guide can help
Full Story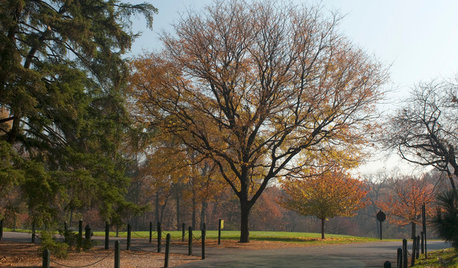
LIFEHow to Decide on a New Town
These considerations will help you evaluate a region and a neighborhood, so you can make the right move
Full Story
KITCHEN DESIGNHere's Help for Your Next Appliance Shopping Trip
It may be time to think about your appliances in a new way. These guides can help you set up your kitchen for how you like to cook
Full Story
CONTEMPORARY HOMESFrank Gehry Helps 'Make It Right' in New Orleans
Hurricane Katrina survivors get a colorful, environmentally friendly duplex, courtesy of a starchitect and a star
Full Story
KITCHEN DESIGNKey Measurements to Help You Design Your Kitchen
Get the ideal kitchen setup by understanding spatial relationships, building dimensions and work zones
Full Story
STANDARD MEASUREMENTSKey Measurements to Help You Design Your Home
Architect Steven Randel has taken the measure of each room of the house and its contents. You’ll find everything here
Full Story
CURB APPEAL7 Questions to Help You Pick the Right Front-Yard Fence
Get over the hurdle of choosing a fence design by considering your needs, your home’s architecture and more
Full Story
UNIVERSAL DESIGNMy Houzz: Universal Design Helps an 8-Year-Old Feel at Home
An innovative sensory room, wide doors and hallways, and other thoughtful design moves make this Canadian home work for the whole family
Full Story





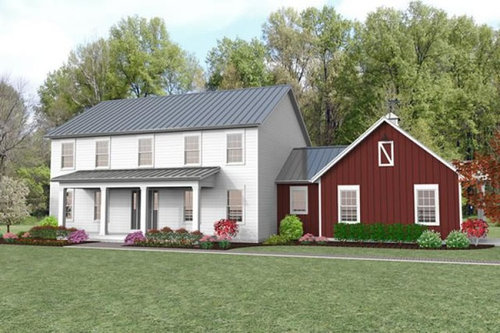
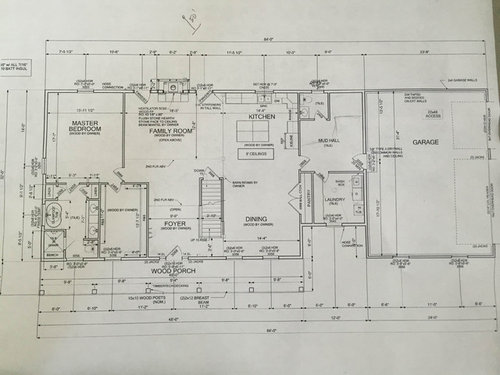
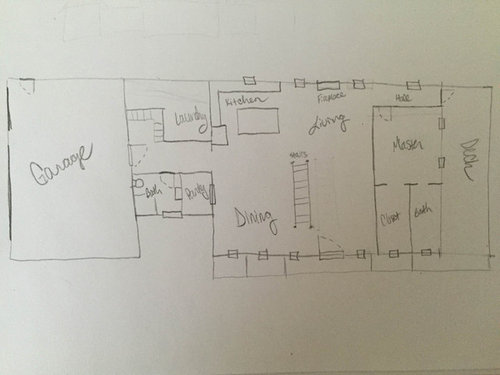
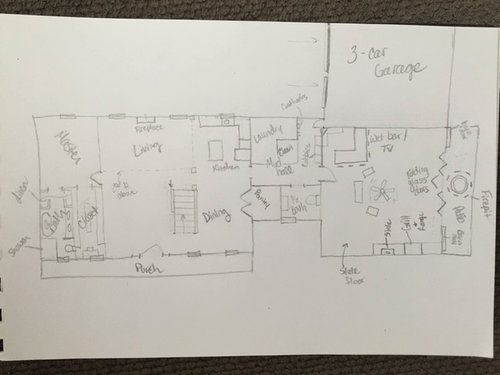


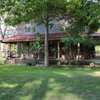
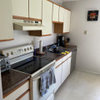

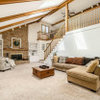
User