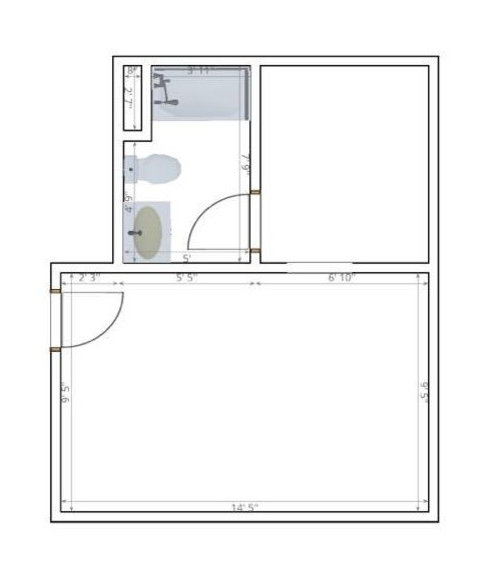PLEASE HELP! Floor Plan - Master Bathroom / Closet
kendralh
6 years ago
Featured Answer
Comments (8)
miss lindsey (She/Her)
6 years agoRappArchitecture
6 years agoRelated Professionals
Suisun City Interior Designers & Decorators · Clive Architects & Building Designers · Mesa Furniture & Accessories · Richfield Furniture & Accessories · Four Corners General Contractors · Coos Bay General Contractors · Fitchburg General Contractors · Great Falls General Contractors · Kilgore General Contractors · Linton Hall General Contractors · Mankato General Contractors · Middletown General Contractors · Norwell General Contractors · Redding General Contractors · Rossmoor General Contractorskendralh
6 years agolast modified: 6 years agokendralh
6 years agolast modified: 6 years agokendralh
6 years agomiss lindsey (She/Her)
6 years agoUser
6 years ago
Related Stories

BATHROOM WORKBOOKStandard Fixture Dimensions and Measurements for a Primary Bath
Create a luxe bathroom that functions well with these key measurements and layout tips
Full Story
BATHROOM DESIGNUpload of the Day: A Mini Fridge in the Master Bathroom? Yes, Please!
Talk about convenience. Better yet, get it yourself after being inspired by this Texas bath
Full Story
BATHROOM DESIGNRoom of the Day: A Closet Helps a Master Bathroom Grow
Dividing a master bath between two rooms conquers morning congestion and lack of storage in a century-old Minneapolis home
Full Story
HOME OFFICESQuiet, Please! How to Cut Noise Pollution at Home
Leaf blowers, trucks or noisy neighbors driving you berserk? These sound-reduction strategies can help you hush things up
Full Story
BATHROOM MAKEOVERSRoom of the Day: Bathroom Embraces an Unusual Floor Plan
This long and narrow master bathroom accentuates the positives
Full Story
SELLING YOUR HOUSE10 Tricks to Help Your Bathroom Sell Your House
As with the kitchen, the bathroom is always a high priority for home buyers. Here’s how to showcase your bathroom so it looks its best
Full Story
BATHROOM MAKEOVERSRoom of the Day: See the Bathroom That Helped a House Sell in a Day
Sophisticated but sensitive bathroom upgrades help a century-old house move fast on the market
Full Story
BATHROOM DESIGNKey Measurements to Help You Design a Powder Room
Clearances, codes and coordination are critical in small spaces such as a powder room. Here’s what you should know
Full Story
MOST POPULARCrowd-Pleasing Paint Colors for Staging Your Home
Ignore the instinct to go with white. These colors can show your house in the best possible light
Full StoryMore Discussions















kendralhOriginal Author